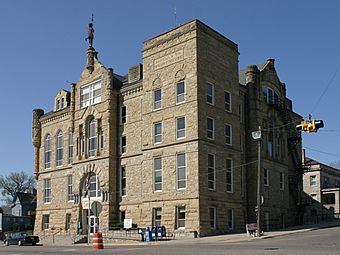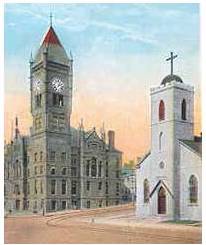Wapello County Courthouse facts for kids
Quick facts for kids |
|
|
Wapello County Courthouse
|
|
 |
|
| Location | Court St. Ottumwa, Iowa |
|---|---|
| Area | less than one acre |
| Built | 1894 |
| Built by | C. Stanfford |
| Architect | Foster & Liebbe |
| Architectural style | Romanesque |
| MPS | County Courthouses in Iowa TR |
| NRHP reference No. | 81000272 |
| Added to NRHP | July 2, 1981 |
The Wapello County Courthouse in Ottumwa, Iowa, United States, is an important building that was finished in 1894. It's listed on the National Register of Historic Places, which means it's a special building with a lot of history. This courthouse is actually the fourth building that Wapello County has used for its court and government work. It's located in the Central Park area, close to other important places like the Ottumwa Public Library, Ottumwa City Hall, and St. Mary of the Visitation Catholic Church.
The Story of the Wapello County Courthouse
The very first courthouse for Wapello County was a simple log cabin. It was a small, one-story building.
In 1846, a new building was put up. This one was a two-story wooden structure. It measured about 24 feet by 24 feet (7.3 by 7.3 meters) and cost $1,000 to build. The first floor was very busy! It was used as a school, a church, a dance hall, and a place for political meetings. The second floor was used for offices.
This building was later sold in 1855 to a church. Then it was sold again to someone who used it to build wagons. Sadly, this building was destroyed in a fire in 1872.
Before the fire, a new brick building had already taken its place. This brick courthouse was larger, measuring about 60 feet by 40 feet (18 by 12 meters). It was also used for many different things, like a theater, a lecture hall, and even a place for worship.
The courthouse you see today was built for $135,000. It was officially opened in 1894. This building is important because it shows the history of county government. It also highlights how important Ottumwa is as the main city, or county seat, for the county.
What Does the Courthouse Look Like?
The current courthouse is built from rough-cut sandstone. It's designed in a style called Richardsonian Romanesque. This style often uses heavy stone and round arches. The building was designed by architects from Des Moines, Foster & Liebbe. C. Stanfford was the builder.
This four-story building is about 101 feet by 94 feet (31 by 29 meters). High above the main entrance, there's a statue of Chief Wapello. Until 1950, the building had a tall clock tower and a spire on one corner. These were taken down because they were no longer safe.
The main entrance has a very large, round arch. Above it, on the next floor, you'll see a similar design with three windows. The columns next to the entrance are made of granite. The columns between the windows above the entrance are smooth limestone. Look closely, and you'll see leaf-like patterns above the granite columns. Just below the roof, there's a decorative band called a cornice, with small square stone blocks called dentils.
Inside, the building has been updated over the years. However, it still has a beautiful old cast-iron staircase behind the elevator. The main post of the staircase, called the newel post, is short and thick with a fancy top. The ironwork on the railing, or balustrade, has both straight and curvy designs. Above the first floor, you'll find colorful, shiny tile floors. Different parts of the building have different colors and patterns of these tiles.
On the first floor, the lower part of the walls, called the wainscoting, is covered in yellow and blue glazed tiles. These were very popular in the 1890s. In other parts of the building, the wainscoting is made of decorative wood panels. These panels have vertical grooves, called pilasters, and square panels with flower designs.
The doorways are set back into the walls. Above each multi-paneled door, there's a small window called a transom. The wooden frames around the doors are carved to look like fluted pilasters. They also have decorative blocks in the corners and on the sides. The corner blocks feature a fleur-de-lis pattern, which looks like a lily flower. The side blocks have different flower patterns. A simple cornice tops each doorway.
The beautiful woodwork continues in the courtroom. Behind where the judge sits, there's a decorative panel. It has a classic urn design with vines and leaves. It also features a Latin phrase: Fiat Justitia. This means "Let there be Justice." Another panel on the front of the judge's bench shows a female figure surrounded by leaves, with two banners repeating the same Latin phrase.
 | Emma Amos |
 | Edward Mitchell Bannister |
 | Larry D. Alexander |
 | Ernie Barnes |




