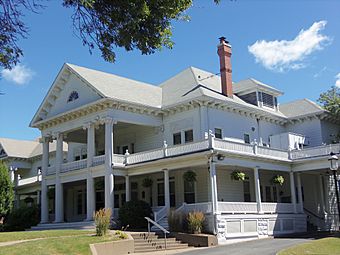Outing Club facts for kids
Quick facts for kids |
|
|
Outing Club
|
|
|
U.S. Historic district
Contributing property |
|
 |
|
| Location | 2109 Brady Street Davenport, Iowa |
|---|---|
| Area | less than one acre |
| Built | 1905 |
| Architect | Parke T. Burrows |
| Architectural style | Colonial Revival |
| Part of | Vander Veer Park Historic District (ID85000784) |
| NRHP reference No. | 77000556 |
| Added to NRHP | July 15, 1977 |
The Outing Club is a special building located in the middle of Davenport, Iowa, in the United States. It's so important that it was added to the National Register of Historic Places in 1977. This means it's a historic place worth protecting! In 1985, it also became a key part of the Vander Veer Park Historic District.
Contents
How the Club Started
Back in the early 1890s, a pastor named Rev. A.M. Judy had a great idea. He saw that young people in his church needed a fun place to hang out. They needed somewhere to play sports and just have a good time. So, he got help from another group called the Unity Club.
They found the perfect spot: a large estate owned by J.D. Brewster. It was on Brady Street, close to what is now Vander Veer Park. The house on the estate could be their clubhouse. The big yard was perfect for tennis and other outdoor games.
Growing into a Community Hub
Soon, people from all over Davenport became interested in this idea. Important people in the community helped make Rev. Judy's dream even bigger. What started as a simple place for fun became a special club. They sold memberships, and by July 1891, enough people had joined. They bought the Brewster house and officially started the Outing Club!
As the club grew, it offered more and more activities. They held outdoor concerts and dances. They even added a bowling alley and a shooting gallery. The club was so popular that they needed a much bigger clubhouse.
A New Building and a Fire
In 1903, a beautiful new building was constructed. It was designed in the Colonial Revival style, which looks a bit like old American colonial homes. This new clubhouse had dining rooms, places for smoking and playing billiards, a reading room, and a large ballroom for dances.
But then, something sad happened. In April 1905, a fire completely destroyed the building. Luckily, they rebuilt it very quickly! The new clubhouse opened just a few months later, in July of the same year. A local architect from Davenport, Parke T. Burrows, designed the building you see today. Over the years, the club has continued to grow and add even more cool facilities and activities.
What the Club Buildings Look Like
The historic Outing Club actually includes two main buildings: the big clubhouse and the bowling alley. Both are made of wood.
The Main Clubhouse
The clubhouse, built in 1905, is a large, square-shaped building with two floors. It has a special roof called a hipped roof, which slopes down on all four sides.
The front of the building is very impressive. It has a large porch area called a tetrastyle portico. This means it has four tall columns in the front, like you might see on an ancient Greek or Roman building. These columns are in a Renaissance Ionic style, which means they have scroll-like decorations at the top. The space between the two middle columns is extra wide, making the main entrance look grand.
Around the top edges of the building, there are decorative parts called cornices, which have small supports called brackets. Above the main entrance, there's a semi-circular window called a fanlight with decorative patterns. There are also flat, decorative columns called pilasters on the walls where the porch meets the house.
On the side and part of the back of the clubhouse, there's a wide porch. This porch also forms a terrace on the second floor, which is a great place to relax outdoors. This porch is held up by thinner columns called Tuscan columns. There's also a covered driveway area called a porte-cochere on one side, where cars can drop people off right at the entrance.
The Bowling Alley
The bowling alley building is actually older than the main clubhouse. It was built sometime in the 1890s. It used to have two floors, but in 1916, lightning struck it! After that, it was remodeled into a single-story building. The second floor used to have billiard and card rooms.
Today, the bowling alley has four lanes. Imagine this: until 1976, the pins were set by hand! That's a lot of work. The front of the bowling alley building is divided into nine sections. The entrances are at each end of the building and stick out a little bit from the main wall. The doorways have decorative frames and flat, triangular tops called pediments. At the ends of these entrance sections, there are pairs of decorative columns called Corinthian pilasters, which have fancy leaf-like designs at the top. The windows in the middle of the building, where the bowling lanes are, are divided into four parts by a cross-shaped frame.



