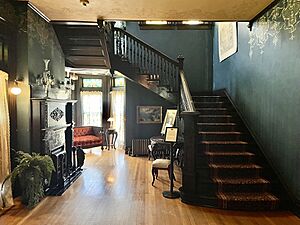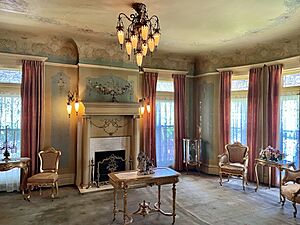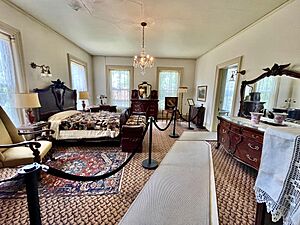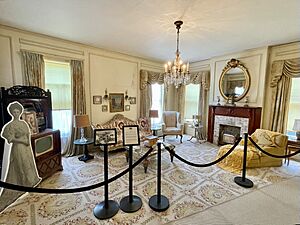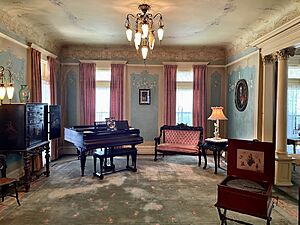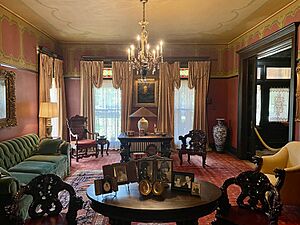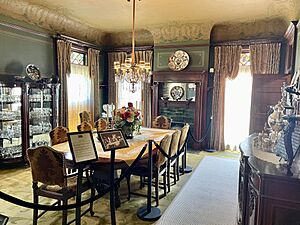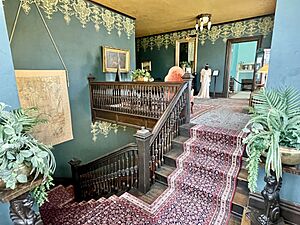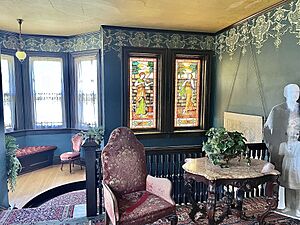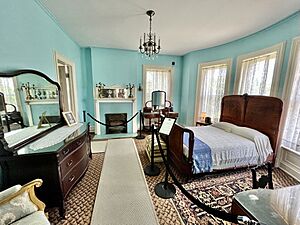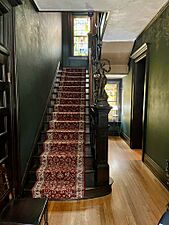Overholser Mansion facts for kids
Quick facts for kids |
|
|
Henry Overholser Mansion
|
|
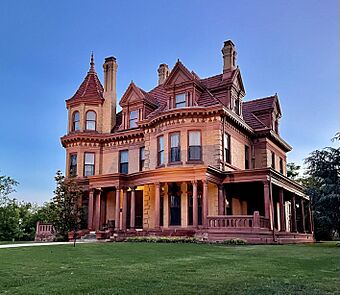 |
|
| Location | 405 NW 15th St., Oklahoma City, Oklahoma |
|---|---|
| Area | 1.1 acres |
| Built | 1903 |
| Architect | W. S. Matthews |
| Architectural style | Châteauesque |
| NRHP reference No. | 70000536 |
| Added to NRHP | 1970 |
The Overholser Mansion is a famous historic house museum in Oklahoma City's Heritage Hills neighborhood. Imagine a grand, castle-like house built when the city was still young. This beautiful home was finished in 1903 and is considered the very first mansion in Oklahoma City.
Contents
History of the Mansion
The mansion was built for Henry Overholser and his wife, Anna Ione Murphy Overholser. Henry Overholser was a very important businessman who helped the city grow. Because of his work, many people call him the "father of Oklahoma City." When the Overholsers built their home, it was on the edge of town and surrounded by farms.
Mr. Overholser passed away in 1915. His wife Anna and their daughter, Henry Ione, continued to live in the mansion. After Anna's death in 1940 and Henry Ione's death in 1959, the house needed to be preserved. To protect its history, the mansion and all its original furniture were sold to historical groups.
In 1970, the mansion was added to the National Register of Historic Places, a list of important buildings in the United States. Today, the mansion is a museum managed by Preservation Oklahoma. It was restored in 2015 and is open for tours, so people can see what life was like over 100 years ago.
Some local ghost stories in Oklahoma City claim that the ghost of Anna Overholser still wanders the halls of her beloved home.
A Look at the Architecture
The Overholser Mansion is designed in a style called Châteauesque, which makes it look like a French castle. It was designed by an architect named W. S. Matthews and cost $38,000 to build, which was a huge amount of money at the time.
The mansion is very large, with 11,700 square feet of space. It is made of light-brown brick and red sandstone. One of its most striking features is a three-story octagonal (eight-sided) tower on the corner. The house also has a special covered driveway called a porte-cochère, where cars could pull up and let people out, protected from the weather.
Inside, the mansion is just as impressive. The walls and ceilings were hand-painted. The beautiful light fixtures were brought all the way from Italy. The house still has its original stained-glass windows from France and carpets from England. The detailed woodwork was imported from Belgium.
The Carriage House
Next to the mansion is a two-story carriage house. It was built at the same time and with the same bricks as the main house. Originally, the first floor was a stable for horses, and the second floor was a hayloft to store hay. Later, it was turned into a garage with rooms for servants upstairs. Today, the carriage house is used for offices and events.
Inside the Mansion
First Floor
The first floor has two main entrances. A large L-shaped hallway connects them. The grand main staircase greets visitors at the east entrance.
The first floor includes several important rooms:
- The drawing room was a formal room for greeting guests.
- The music room is connected to the drawing room.
- The library was a quiet place for reading.
- The dining room was used for family meals and dinner parties.
- The kitchen is at the back of the house, with a butler's pantry connecting it to the dining room.
Second Floor
You can reach the second floor by using either the main staircase or a smaller back staircase. The main staircase leads to a large hall. At the top of the stairs are two big stained-glass windows showing women playing musical instruments.
The second floor was where the family's private rooms were located:
- Three main bedrooms for the family. One of these rooms was redecorated in the 1950s.
- A sitting room, which was like a private, upstairs living room for the family.
- A small sewing room.
- A nursery for a baby or young child.
- Two bathrooms, which connected some of the bedrooms.
Third Floor
The third floor can only be reached by the back staircase. This floor was designed for fun and for the household staff. It has a large ballroom for parties and dancing. There is also a large room for the maid, which had its own bathroom. The third floor has many closets and storage rooms built into the walls.
Gallery
See also
 | Kyle Baker |
 | Joseph Yoakum |
 | Laura Wheeler Waring |
 | Henry Ossawa Tanner |




