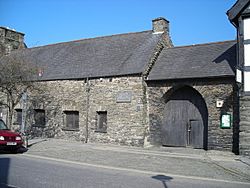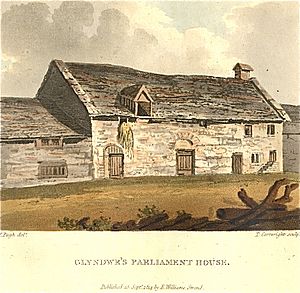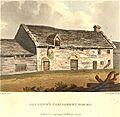Owain Glyndŵr's Parliament House facts for kids
Quick facts for kids The Parliament House and Glyndŵr Institute, Machynlleth |
|
|---|---|

Royal House, Machynlleth 1559–61
|
|
| Location | Machynlleth, Powys, Wales |
| Built | 1559–61 |
| Architectural style(s) | Timber Roof and Stone |
|
Listed Building – Grade II
|
|
| Official name: Owain Glyndŵr's Parliament House | |
| Criteria | Listed Grade II because of the great importance to Welsh history. |
| Designated | 19 November 1990 |
| Reference no. | 8429 |
| Lua error in Module:Location_map at line 420: attempt to index field 'wikibase' (a nil value). | |
The Parliament House of Owain Glyndŵr (Welsh: Senedd-dy Owain Glyndŵr) is a famous building in Machynlleth, Wales. People traditionally believe that Owain Glyndŵr, a Welsh leader, held his parliament here in 1404. He was crowned Prince of Wales that year.
However, the building you see today was likely built later. It might be from the 15th century. The building was greatly rebuilt, especially by David Davies of Llandinam. He bought it in 1906. It opened on February 20, 1912, as a social center for the town. The outside looks like a 15th-century building. This design was probably done by architect Frank Shayler. He might also have designed the Glyndŵr Institute next door.
Contents
Where is the Parliament House?
The Parliament House is right in the middle of Machynlleth town. It is part of a long row of buildings on Heol Maengwyn street. You can find it across from the entrance to Plas Machynlleth. It is also to the left of the Owain Glyndŵr Institute.
What is the History of the Parliament House?
Around 1813, an artist named Edward Pugh visited Machynlleth. In 1816, he published a beautiful picture of Parliament House. He described the building like this:
Owen Glyndwr held his parliament here: and the house is still in being in which he and his adherents assembled. Its exterior appearance is barn like, and it is now used as a granary, etc, with the exception of one end, which is occupied as a miserable dwelling-house. Its interior exhibits great age: at the back is a flight of stone stairs in ruins, leading into the great room, in which there are carved ribs etc, in timber.
This description tells us that the building was very old even then. It was used for storing grain and as a small home.
How the Parliament House Was Built
The Parliament House in Machynlleth is a large and well-preserved hall-house. It sits parallel to the main road coming into town from the east. A hall-house is a type of building with a large main room. This house has four main parts. It has a two-story outer room and an open hallway. There is also a large open hall and a two-story inner room.
The wood parts of the building are very well made. The purlins (horizontal roof beams) and the ridge (top beam) fit perfectly into the main supports. The main supports are shaped to hold the other beams. In the main hall, the purlins are decorated. They also have two rows of windbraces, which help strengthen the roof.
The site is famous for being where Owain Glyndŵr held his parliaments. These were in 1402 and 1404. The building was fixed up and made bigger in 1911. It became a library and a center to remember Glyndŵr. Scientists used tree-ring dating on the wood from the building. They found that the trees were cut down in 1470. This is about two generations after Glyndŵr's parliaments. However, the original house might be much older. Today, the inside of the building is an exhibition center.
Art Inside: The Murray Urquhart Frieze
One special part of the Parliament House is a large painting. It was made by a Scottish artist named Murray McNeel Caird Urquhart. He painted it between 1912 and 1914. The painting shows scenes from Owain Glyndŵr's life. There are four big panels. One panel shows the Battle of Hyddgen. This battle happened in June 1401 on the slopes of nearby Pumlumon mountain. Urquhart studied art in Edinburgh, London, and Paris.
The Glyndŵr Institute
The Glyndŵr Institute is right next to Parliament House. It is at Nos. 80–88 Heol Maengwyn. It was built in 1911 for Lord Davies of Llandinam. He bought two small houses on the site in 1909. The architect Frank Shayler probably designed it. He did other similar work for Lord Davies.
The building looks like a black-and-white Tudor Revival style house. It has a slate roof and stone chimneys. The left side of the building has a bay window. It has a wide, supported gable (the triangular part of a wall under a sloping roof). The windows have diamond-shaped glass and vertical and horizontal bars.
In the middle, there is a two-story porch. It has a similar gable design with a roof that hangs over. It also has a decorated rainwater pipe. There is a special window called an oriel window and a pediment (a triangular shape above a door). The entrance has a rounded arch and a wooden door with studs.
The right side of the building has a three-story tower. It has a pyramid-shaped roof and a tall weathervane. The tower has a pointed arch doorway. Inside the tower, there is a winding staircase. It has a stone handrail that is partly carved. Other parts inside include walls that look like half-timbered houses. There is also a stone fireplace with round columns.
The building was listed as Cadw Grade II in November 1990. This means it is an important historic building. Today, it is used as a public building and a tourist information office.
See also
- Buildings associated with Owain Glyndŵr
- Senedd building, the main building for the Welsh Parliament in Cardiff
Images for kids
 | Georgia Louise Harris Brown |
 | Julian Abele |
 | Norma Merrick Sklarek |
 | William Sidney Pittman |




