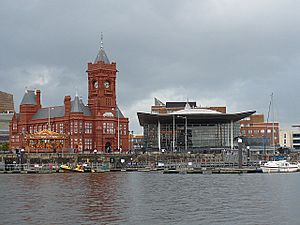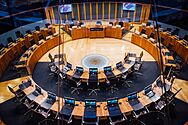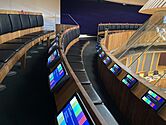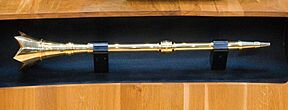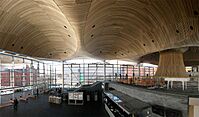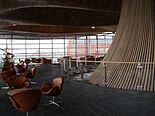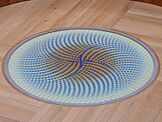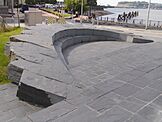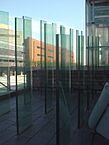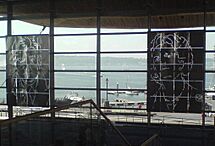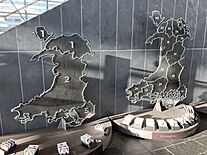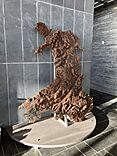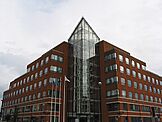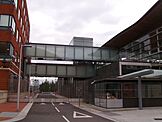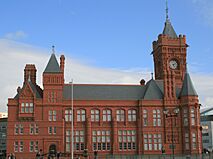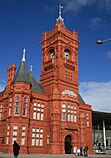Senedd building facts for kids
Quick facts for kids Senedd building |
|
|---|---|
|
Adeilad y Senedd
|
|
 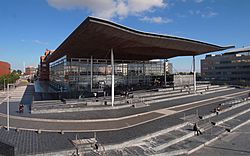
The Senedd building pictured in 2011.
|
|
| Alternative names | Welsh Parliament building |
| General information | |
| Architectural style | Sustainable architecture, High-tech architecture |
| Location | Cardiff, Wales, United Kingdom |
| Address | Welsh Parliament, Cardiff Bay, CARDIFF CF99 1SN |
| Coordinates | 51°27′50″N 3°09′44″W / 51.4639°N 3.1621°W |
| Construction started | 1 March 2001 |
| Completed | 7 February 2006 |
| Inaugurated | 1 March 2006 |
| Cost | £69.6 million |
| Owner | Senedd |
| Technical details | |
| Floor count | 3 |
| Floor area | 5,308 square metres (57,000 sq ft) |
| Design and construction | |
| Architecture firm | Richard Rogers Partnership |
| Structural engineer | Arup |
| Services engineer | BDSP Partnership and MJN Colston |
| Main contractor | Skanska (phase 1) Taylor Woodrow (phase 2) |
The Senedd building is a very important place in Cardiff, Wales. It's where the Senedd (which means Welsh Parliament) meets to make decisions for Wales. This building holds the main debating room and three smaller meeting rooms.
The Senedd building is quite large, covering about 5,308 square meters. Queen Elizabeth II officially opened it on March 1, 2006, which is Saint David's Day, a special day in Wales. The whole project cost about £69.6 million. The Senedd building is part of a bigger area called the Senedd estate. This estate also includes Tŷ Hywel and the Pierhead Building.
The building was designed by a famous architect named Lord Rogers of Riverside. He won a competition to create a building that was both modern and good for the environment. It uses special technologies to save energy and was built to last a long time. The Senedd building even won an "Excellent" award for being environmentally friendly!
Contents
What Does the Senedd Building Look Like?
The Senedd building is located in Cardiff Bay, which used to be a busy port for exporting coal. Now, it's a modern area with lots of new buildings. The Senedd building faces the bay and has glass walls all around it. It also has a cool steel roof and a wooden ceiling inside.
The building has three floors. The first and second floors are open to the public, so anyone can visit. The ground floor is for officials who work there. The architects wanted the building to feel open and welcoming. They wanted people to see what was happening inside and feel part of the democratic process.
The most important part of the building is the main debating room, called the Siambr. There's a special public viewing area above it where visitors can watch the debates. Other areas include the Neuadd, which is the main reception on the first floor, and the Oriel on the second floor.
How the Senedd Building Helps the Environment
The Senedd building was designed to be very sustainable. This means it was built to be good for the planet and last for 100 years. The builders used many materials from Wales, like 1,000 tonnes of Welsh slate.
The building saves a lot of energy, between 30% and 50% more than other buildings. Here's how:
- Natural Heating and Cooling: There are 27 pipes drilled 100 meters underground. In winter, water is pumped through these pipes and heated by the earth to 14°C. This warm water then heats the slate floor to keep the building cozy. In summer, the same system helps keep the building cool.
- Biomass Boiler: A special boiler burns wood chips from recycled waste wood to help heat the building.
- Rainwater Collection: Rainwater from the roof is collected and used to flush the toilets.
Inside the Senedd Building
The Siambr (which means 'The Chamber') is a large, circular room where all 60 Members of the Senedd (MSs) meet to discuss and vote on laws. The room is designed so everyone can see each other, which is meant to make debates less confrontational.
Above the Siambr is a public viewing gallery. It has security glass and can hold 128 people. From here, you can watch the MSs at work. The desks for the MSs and the seats in the public gallery are made from Welsh oak.
From April 2025 to March 2026, the Siambr is being updated. It will be made bigger to fit 96 members in the future. During this time, the Senedd is meeting in Siambr Hywel next door in Tŷ Hywel.
In front of the Llywydd's (the Presiding Officer's) desk, there is a special ceremonial mace. This mace is about 1.3 meters long and is made from gold, silver, and brass. It was designed in Australia and given to the Senedd during its opening ceremony in 2006. It represents the Senedd's authority.
There are also three committee rooms where smaller meetings happen. These rooms can hold up to 34 people. The public can watch these meetings from viewing galleries.
When you enter the building, you arrive in Y Neuadd (meaning 'The Hall'). This is the main reception area. From here, stairs lead up to Yr Oriel (meaning 'The Gallery') on the second floor.
Yr Oriel is a public area with great views of the Siambr below. It has glass floors around a large funnel-shaped feature, so you can look down two floors! The chairs in the Neuadd and Oriel are famous "Swan chairs" designed by Arne Jacobsen.
Y Cwrt (meaning 'The Courtyard') is a private area on the ground floor. It has a tea room for members, a media room, and access to the Siambr and committee rooms. Only MSs, Senedd staff, and the press can go there.
The building also has a wavy ceiling made of Canadian wood called Western Redcedar.
Art in the Senedd Building
in the centre of the Siambr
in the southern corner of the Senedd building
with the 5 electoral regions (left), the 40 constituencies (middle), and the Welsh landscape of mountains, hills and valleys (right).
There are several cool art pieces in and around the Senedd building. They were created to be both beautiful and useful.
- Heart of Wales: In the middle of the Siambr floor, there's a circular glass artwork called Heart of Wales. It's 2 meters wide and glows with blue and gold light.
- Acoustic Panels: Martin Richman designed 270 fabric panels that help with the sound in the rooms.
- Assembly Field: Outside, there's a glass wind hedge called Assembly Field. It has five rows of glass plates that protect people from strong winds coming off Cardiff Bay.
- The Meeting Place on the Plinth: This is an informal seating area made from 45 tonnes of Welsh slate. It's a quiet spot where people can sit and relax.
- Three Maps of Wales: In 2021, three large steel maps of Wales were put on display. They show different things: the five electoral regions, the 40 constituencies, and the beautiful landscape of Wales with its mountains and valleys. These maps were made from Port Talbot steel.
What Does Senedd Mean?
The Welsh word senedd means 'senate' or 'parliament'. It comes from the Latin word senex, which means 'old man' or 'council of elders'. This is because ancient senates were often made up of older, wise people.
How the Senedd Building Came to Be
For a long time, Wales was fully part of England. But in 1997, people in Wales voted to have their own assembly to make decisions for them. This meant a new building was needed!
The project to build the Senedd building had some challenges. The first plans for the building were stopped in 2000 for a review. After some changes, construction started again in 2003. The building was finally finished in February 2006.
The cost of the building grew from an early estimate of £12 million in 1997 to £69.6 million by 2006. This was partly because the first estimate wasn't very detailed. Also, new security measures were needed after the events of September 11, 2001.
The Senedd Estate in Cardiff Bay
The Senedd building is part of a group of buildings called the Senedd estate. These buildings work together to support the Welsh Parliament.
- Tŷ Hywel: This building houses the staff of the Senedd, the MSs, and the First Minister. It's named after Hywel Dda, a famous Welsh king. It also has Siambr Hywel, a special debating room for young people and an education center. Two covered bridges connect the Senedd building to Tŷ Hywel.
- The Pierhead Building: This beautiful red-brick building was built in 1897. It used to be the headquarters for a dock company. Today, it's a visitor and education center. It tells the story of Welsh history, including the Black community in Butetown and the history of Welsh devolution.
Awards and Recognition
The Senedd building has won many awards for its design and sustainability:
- It was nominated for the prestigious Stirling Prize in 2006.
- It received an "Excellent" certification from BREEAM for its environmental design.
- It won the Gold Medal at the National Eisteddfod of Wales in 2006.
- It also won awards for its use of slate and structural steel.
- In 2008, it received a Civic Trust Award.
See also
- Politics of Wales
- Senedd on television
- Owain Glyndŵr's Parliament House (Senedd-dy Owain Glyndŵr)
- Parliament Buildings (Northern Ireland)
- Scottish Parliament Building
- Palace of Westminster
- City Hall, London (Newham)
 | Percy Lavon Julian |
 | Katherine Johnson |
 | George Washington Carver |
 | Annie Easley |


