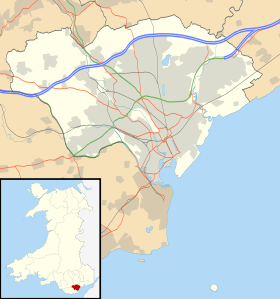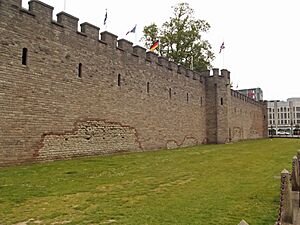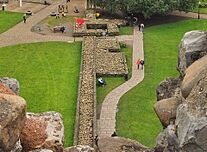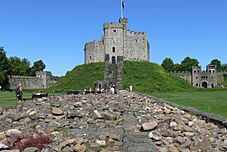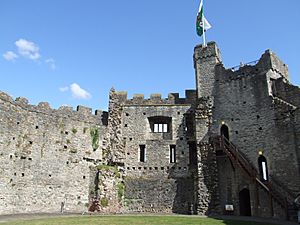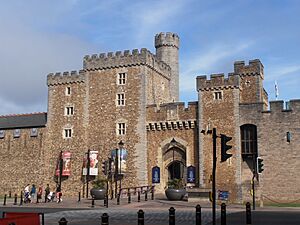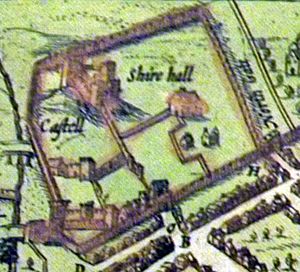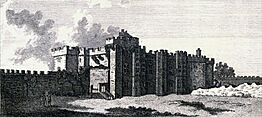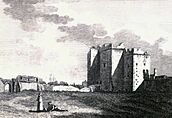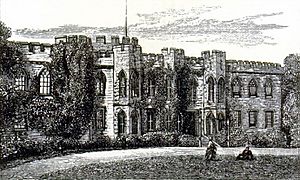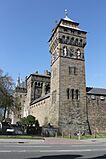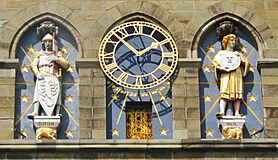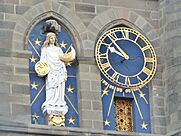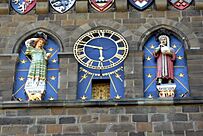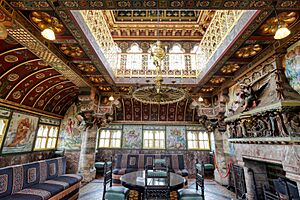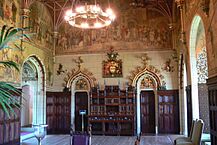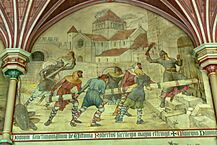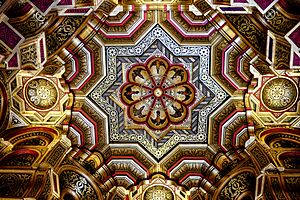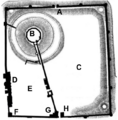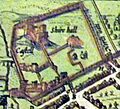Cardiff Castle facts for kids
Quick facts for kids Cardiff Castle |
|
|---|---|
| Castle Quarter, Cardiff, Wales | |
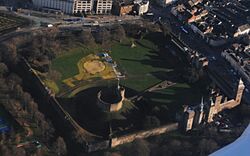
Aerial view of Cardiff Castle
|
|
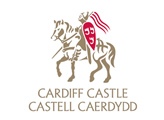
Logo of Cardiff Castle
|
|
| Coordinates | 51°28′56″N 3°10′52″W / 51.4823°N 3.1812°W |
| Grid reference | grid reference ST179766 |
| Site information | |
| Owner | Cardiff Council |
| Open to the public |
Yes |
| Site history | |
| Built | Late 11th century; current appearance the result of Victorian era renovations |
| In use | Tourist attraction |
| Events | Norman invasion of Wales Despenser War Glyndŵr Rising English Civil War Second World War |
| Official name | Cardiff Castle and Roman Fort |
| Reference no. | GM171 |
|
Listed Building – Grade I
|
|
| Official name | Cardiff Castle |
| Designated | 12 February 1952 |
| Reference no. | 13662 |
| Official name | Cardiff Castle and Bute Park |
| Designated | 1 February 2022 |
| Reference no. | PGW(Gm)22(CDF) |
| Listing | Grade I |
Cardiff Castle (Welsh: Castell Caerdydd) is an amazing place in the heart of Cardiff, Wales. It's a mix of an old medieval castle and a fancy Victorian mansion. Imagine a place that has been around since Roman times!
The first castle here was built by the Normans in the late 1000s. They built it on top of an even older Roman fort from the 200s. This castle was super important for the town of Cardiff and the surrounding area. Over the years, it was rebuilt in stone and changed hands many times. It saw lots of battles between the Anglo-Normans and the Welsh. For example, it was attacked in 1404 during the revolt led by Owain Glyndŵr.
Later, in the 18th century, the castle became owned by the wealthy Bute family. But it was the 3rd Marquess of Bute who truly transformed it. He hired a famous architect named William Burges to redesign the castle in a stunning Gothic Revival style. Burges spent a lot of money and effort making the inside incredibly beautiful. Today, Cardiff Castle is a popular tourist spot. It also hosts concerts and festivals.
History of Cardiff Castle
Roman Fort: The First Defenses
Long before the castle, the Romans used this spot for defense. The first Roman fort was likely built around AD 55. It was a large, rectangular structure. This fort helped protect the southern Roman border in Wales.
Later, in the mid-200s, a fourth fort was built. This one was designed to fight pirates along the coast. It was almost square, about 635 feet by 603 feet. The River Taff flowed along one side, making it a strong defensive spot. This Roman fort was used until at least the late 300s. After that, the site was empty for many centuries.
Norman Castle: A New Beginning
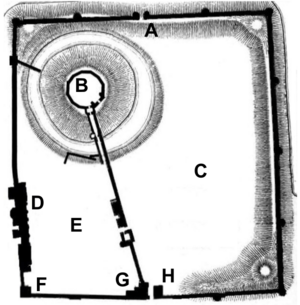
The Normans started moving into South Wales in the late 1060s. They built castles, often on old Roman sites, to control the land. Building on Roman ruins saved them a lot of work.
Cardiff Castle was built during this time. It might have been built by William the Conqueror in 1081. Or, it could have been built around 1091 by Robert Fitzhamon. Fitzhamon used the castle as a base to take over southern Glamorgan. The location was perfect: close to the sea for supplies, protected by rivers, and near an old Roman road.
The first Norman castle was a "motte-and-bailey" design. This means it had a large earth mound (the motte) with a wooden tower on top. It also had a walled courtyard (the bailey). The Normans used the old Roman walls as a base for their outer defenses. They dug a trench and built a 27-foot-high earth bank. A 40-foot-tall earth motte with a wooden tower was built in the northwest corner. This motte was the biggest in Wales! The castle covered about 8.25 acres.
Knights who were given land nearby had to help protect Cardiff Castle. This was called a "castle-guard" system. The medieval town of Cardiff grew out from the south side of the castle.
Medieval Changes: Stone Walls and Conflicts
After Robert Fitzhamon, the castle went to Robert of Gloucester in 1122. He was the king's son-in-law. Around the mid-1100s, a strong stone "shell keep" was built on top of the motte. A stone wall was also added around the inner part of the castle. This was probably done because of Welsh uprisings.
The Welsh continued to fight back. In 1158, Ifor Bach attacked the castle and took William, the Earl of Gloucester, hostage. By 1184, stone walls were built around the town of Cardiff itself.
The castle later passed to the de Clare family. Richard de Clare, 6th Earl of Gloucester, built the Black Tower in the late 1200s. This tower is still part of the southern entrance today. He also rebuilt the northern and eastern walls of the inner castle in stone. These defenses might have been built because of the powerful Welsh leader Llywelyn ap Gruffudd.
In 1314, the castle went to Hugh Despenser the Younger. He was a controversial favorite of King Edward II. There was a Welsh rebellion in 1316 led by Llywelyn Bren. After it was crushed, Llywelyn was executed at Cardiff Castle in 1318. This caused a lot of anger. The castle was even attacked and damaged in 1321 during the Despenser War.
Later Medieval and Tudor Times
By the 1400s, the Despenser family used another castle more often. In 1404, Welsh rebels led by Owain Glyndŵr captured Cardiff and the castle. They caused a lot of damage to the Black Tower.
The castle then passed to the Beauchamp family. Richard de Beauchamp, 13th Earl of Warwick, started major building work in the 1420s. He built a new tower next to the Black Tower. He also added a large new living area on the west side of the castle. This area had a tall, 75-foot-high octagonal tower. These new buildings were very grand and influenced other castles. Richard also rebuilt the town's defenses.
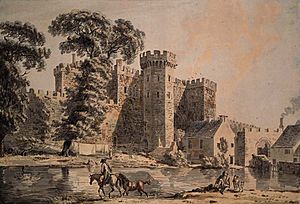
After the Wars of the Roses, the castle became less important for defense. The Tudor dynasty came to power, and they were Welsh. This helped ease tensions between the Welsh and English. In 1495, King Henry VII removed the castle's special "Marcher territory" status. This meant it was now under normal English law.
In 1550, the Herbert family bought Cardiff Castle. They made many changes to the buildings. The outer part of the castle had a Shire Hall and other buildings. The Black Tower was used as a prison. An Elizabethan extension was added to the main living areas.
English Civil War and Georgian Changes
In 1642, the English Civil War began between King Charles I's supporters (Royalists) and Parliament's forces. Cardiff Castle was owned by Philip Herbert, who supported Parliament.
The castle changed hands several times during the war. It was first taken by Parliament, then by Royalists, then back by Parliament. In 1645, the King himself visited Cardiff Castle. Later, a large Royalist army tried to retake Cardiff in 1648. This led to the Battle of St Fagans nearby, where the Royalists were defeated.
After the war, many castles were destroyed. But Cardiff Castle was spared. It was used as a military base, probably to guard against a possible Scottish invasion. The Herbert family continued to own it.
In the mid-1700s, Cardiff Castle passed to the Stuart family, the Marquesses of Bute. In 1776, John, Lord Mount Stuart, began to renovate the castle. He wanted to turn it into a comfortable home for his son. The famous landscape designer Capability Brown helped redesign the grounds. Many old medieval buildings were removed. The main living areas were updated to look more modern for the 18th century. The old keep was cleaned up, and a path was added around the motte.
Victorian Transformation: The Burges Era
In 1814, John, the 2nd Marquess, inherited the castle. He invested heavily in the Cardiff Docks. This made Cardiff a major coal exporting port and made the Bute family incredibly rich. By 1900, they owned 22,000 acres of land in Glamorgan.
The 2nd Marquess didn't live at the castle much. But it was still important for the Bute family's power in Cardiff. During the Merthyr Rising protests in 1831, the Marquess stayed at the castle and directed operations.
John, the 3rd Marquess of Bute, inherited the castle in 1848 when he was less than a year old. As he grew up, he disliked the castle's look. He hired the architect William Burges to completely remodel it. Both shared a love for medieval Gothic style. With Bute's huge wealth, Burges was able to rebuild the castle on a grand scale.
Work started in 1868 with the 132-foot-high Clock Tower. This tower had special rooms for the Marquess, including a bedroom and smoking rooms. Outside, the tower has 7 ornate, 9-foot-tall statues. These statues represent planets like Mercury, Luna (moon), Mars, Jupiter, Saturn, Venus, and Sol (sun). They were carved by Thomas Nicholls. Inside, the rooms were incredibly decorated with carvings and paintings. The Summer Smoking Room at the top had amazing views of Cardiff Docks and the Bristol Channel.
Burges also built the Guest Tower, the Arab Room, the Chaucer Room, the Library, and the Banqueting Hall. The Bute Tower included Lord Bute's bedroom and a beautiful Roof Garden. The central part of the castle had a two-story banqueting hall with the library below it. Both were huge and had detailed carvings. The Arab Room is considered one of Burges's masterpieces, with its unique "jelly mould" ceiling.
Many historians praise Burges's interiors at Cardiff Castle. They are seen as some of the most magnificent examples of Gothic Revival design. The outside of the castle, however, has received mixed reviews. Some love its romantic look, while others find it a mix of too many styles.
During this time, the castle grounds were also changed. In 1889, the old Roman fort remains were discovered. New walls in a Roman style were built on the original foundations. The 434 acres of land to the west and north of the castle became Bute Park. The famous Animal Wall was built along the south side of the castle, decorated with animal statues.
20th and 21st Centuries: A Public Treasure
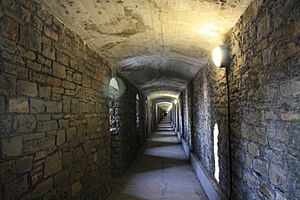
John, the 4th Marquess, inherited the castle in 1900. Over the next few decades, the Bute family sold off most of their lands and businesses around Cardiff. By the time of the Second World War, only the castle remained.
During World War II, the castle walls were used as air raid shelters. Tunnels inside the medieval walls could hold up to 1,800 people. The castle was also used to tether barrage balloons above the city.
In 1947, John, the 5th Marquess, inherited the castle. He decided to give the castle and its park to the city of Cardiff. This was a huge gift to the people of Cardiff. The castle is now a protected grade I listed building and a scheduled monument.
Today, Cardiff Castle is a major tourist attraction. It's one of the most popular places to visit in the city. The castle is not fully furnished, as the furniture was removed in 1947. However, the special fittings designed by Burges for the Clock Tower have been restored. The Royal Welsh College of Music and Drama was once housed here. The castle also has "Firing Line", a museum about Welsh soldiers.
The castle is also a popular venue for events. It has hosted many musical performances by famous artists like Westlife, Tom Jones, and Green Day. It can hold over 10,000 people for concerts.
Images for kids
-
The 15th-century main lodgings and West Gate, shown in a late 18th-century watercolour by Paul Sandby
-
One of the tunnels within the castle walls, used as Second World War air raid shelters
See also
 In Spanish: Castillo de Cardiff para niños
In Spanish: Castillo de Cardiff para niños
- List of castles in Wales
- Castles in Great Britain and Ireland
- Grade I listed buildings in Cardiff
- List of tallest buildings in Cardiff
 | Sharif Bey |
 | Hale Woodruff |
 | Richmond Barthé |
 | Purvis Young |


