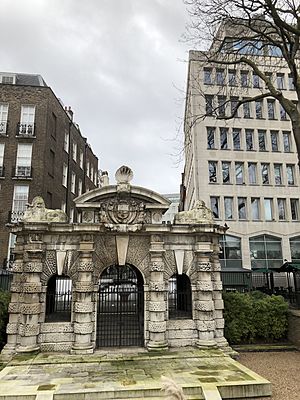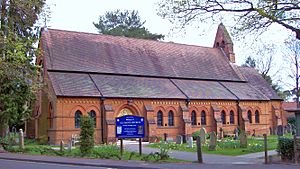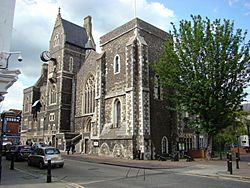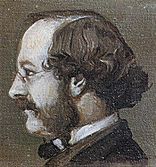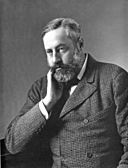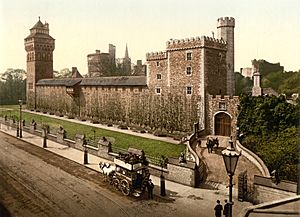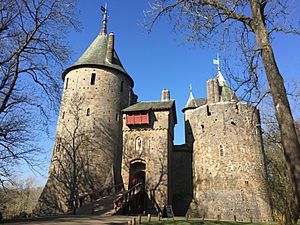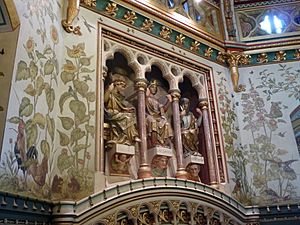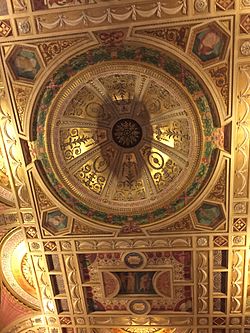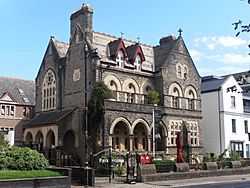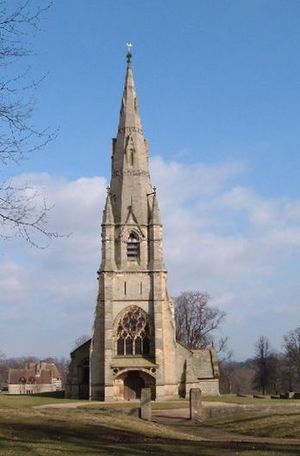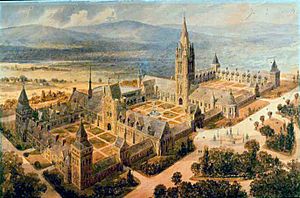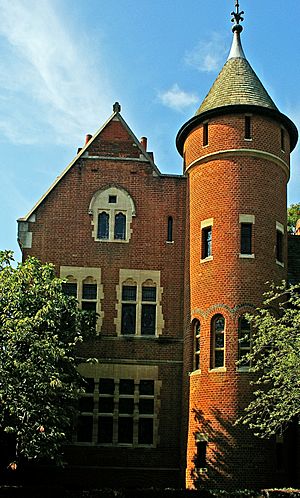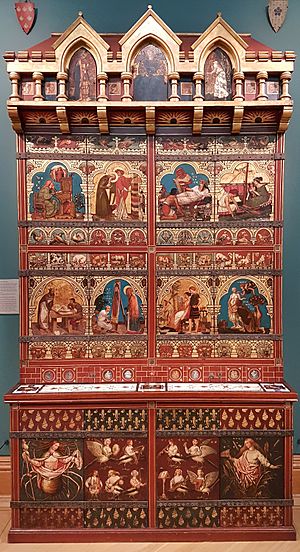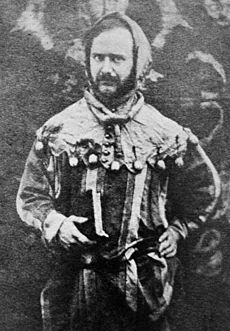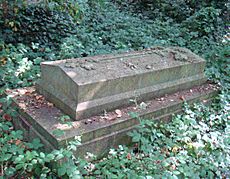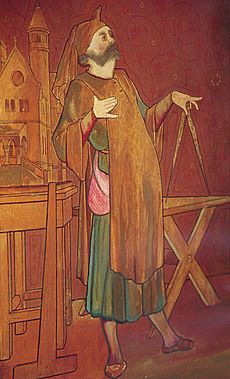William Burges facts for kids
Quick facts for kids
William Burges
ARA
|
|
|---|---|
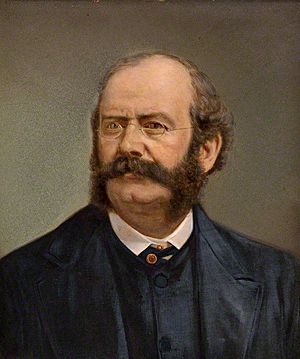 |
|
| Born | 2 December 1827 |
| Died | 20 April 1881 (aged 53) The Tower House, Kensington, London, England
|
| Alma mater | King's College School King's College London |
| Occupation | Architect |
| Parent(s) | Alfred Burges |
| Buildings |
|
William Burges (born December 2, 1827 – died April 20, 1881) was a famous English architect and designer. He lived during the Victorian era, a time when factories and new machines were changing the world. Burges wanted his buildings to feel like they belonged to a perfect medieval England, far away from the busy industrial age. He was part of the Gothic Revival movement, which brought back old Gothic styles. His work also reminds us of the Pre-Raphaelite Brotherhood artists and the later Arts and Crafts movement.
Burges had a short but very successful career. He won his first big project, Saint Fin Barre's Cathedral in Cork, Ireland, in 1863 when he was 35. He passed away in 1881 at his home, The Tower House in Kensington, when he was only 53. Even though his career was short, he designed many different types of buildings. He worked with a special team of skilled craftspeople. Together, they built churches, a cathedral, a warehouse, a university, a school, houses, and even castles!
His most famous works are Cardiff Castle (built between 1866 and 1928) and Castell Coch (1872–91). Both of these amazing castles were built for John Crichton-Stuart, 3rd Marquess of Bute, a very rich and powerful man. Other important buildings he designed include Gayhurst House in Buckinghamshire (1858–65), Knightshayes Court (1867–74), the Church of Christ the Consoler (1870–76), St Mary's, Studley Royal (1870–78) in Yorkshire, and Park House, Cardiff (1871–80).
Many of Burges's designs were never built. Some were later torn down or changed. For example, he tried to win competitions to design cathedrals in places like Lille (1854) and Adelaide (1856), but he wasn't chosen. His ideas for redecorating the inside of St Paul's Cathedral (1870–77) were also stopped. For a long time after he died, people didn't pay much attention to Victorian architecture, so Burges's work was mostly forgotten. But later in the 1900s, people became interested in Victorian art and design again, and Burges's work finally got the appreciation it deserved.
Contents
- William Burges's Early Life and Travels
- Early Projects by William Burges
- Saint Fin Barre's Cathedral in Cork
- William Burges's Architectural Team
- Working with the Marquess of Bute
- William Burges's Later Works
- Metalwork, Jewellery, and Ceramics
- Stained Glass
- Furniture Design by William Burges
- William Burges's Personal Life
- William Burges's Death
- William Burges's Legacy and Influence
- List of William Burges's Works
William Burges's Early Life and Travels
William Burges was born on December 2, 1827. His father, Alfred Burges, was a very rich civil engineer. Alfred's wealth meant that William didn't need to worry about earning money. This allowed him to spend his life studying and practicing architecture.
In 1839, Burges went to King's College School in London to study engineering. Later, in 1844, he started working for Edward Blore, a well-known architect who designed buildings in the Gothic Revival style. Around 1848, Burges moved to the office of Matthew Digby Wyatt, another important architect. Burges helped Wyatt with drawings for a book about medieval metalwork. He also worked on the Medieval Court for The Great Exhibition in 1851, which was very important for his future career.
Traveling was also a huge part of Burges's learning. He believed that all architects should travel to see how different art problems were solved over time. With his family's money, Burges traveled for about 18 months. He visited England, France, Belgium, Holland, Switzerland, Germany, Spain, Italy, Greece, and even Turkey. He spent his time sketching and drawing everything he saw. These drawings became a huge collection of ideas that he used throughout his career.
Even though he never went further than Turkey, art and architecture from the East (like Moorish architecture and Japanese styles) really inspired him. For example, his love for Moorish design can be seen in the Arab Room at Cardiff Castle. By the time he got his first big job at 35, his unique style was already fully formed from all his years of study and travel.
Early Projects by William Burges
In 1856, Burges opened his own architecture office in London. Some of the first furniture he designed was for this office. Later, he moved these pieces to The Tower House, the home he built for himself in Kensington. His early architectural projects weren't very famous, but he did get some important jobs. For example, he was chosen to design cathedrals in Lille and Colombo, and the Bombay School of Art. However, none of these were actually built using his designs.
In 1855, Burges got a job helping to restore the chapter house of Salisbury Cathedral. He helped with the sculptures and the overall decoration. Much of this work was later changed in the 1960s. A more lasting project was his work on Gayhurst House in Buckinghamshire, starting in 1858. He greatly changed this house for Robert Carrington, 2nd Baron Carrington. Some rooms still have his huge, unique fireplaces, carved by his long-time helper Thomas Nicholls.
In 1859, Burges started working on the Maison Dieu, Dover, which was finished in 1861. He renovated the old medieval style, adding grotesque animals and coats of arms to his new designs. He also designed the Council Chamber, added in 1867. In 1881, he began work on Connaught Hall in Dover, a meeting and concert hall. Most of this building was finished by his partners after he died.
From 1859–60, Burges took over the restoration of Waltham Abbey. He worked with Edward Burne-Jones to create three beautiful stained-glass windows for the east end. Burges's work at Waltham Abbey shows how skilled he was at restoring old buildings. He had a deep respect for medieval architecture.
In 1861–62, Burges was asked to build All Saints Church, Fleet, as a memorial for a friend's wife. The church is made of red brick and has a simple but strong design inside. The large sculptures, especially the tomb of the Lefroys, are very typical of Burges's style.
Saint Fin Barre's Cathedral in Cork
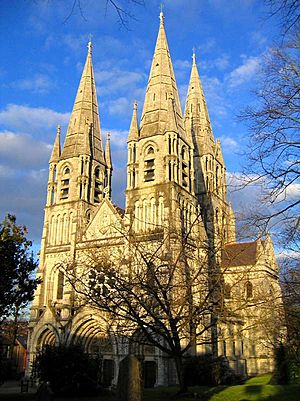
Even though he had some early setbacks in competitions, Burges strongly believed that the Early French style was the answer for architecture in Victorian England. He often said he would "die" believing in the 13th-century style. In 1863, at 35, he finally won his first major project: Saint Fin Barre's Cathedral in Cork, Ireland. Burges was thrilled, writing in his diary, "Got Cork!"
Saint Fin Barre's was the first new cathedral built in the British Isles since St Paul's Cathedral. The old church was considered "shabby." The budget for the new cathedral was only £15,000, but Burges ignored this. He created a design that he knew would cost twice as much. Despite complaints from other architects, his design won. The final cost ended up being over £100,000!
Burges had worked in Ireland before and had strong local support. He combined his love for medieval styles with a grand display of Protestant wealth, which was important at the time. For the outside of the cathedral, Burges reused some of his earlier ideas that hadn't been built. The overall design came from his plans for the Crimea Memorial Church and St John's Cathedral in Brisbane. The main challenge was the building's size. Even with a lot of fundraising and Burges going over budget, Cork couldn't afford a huge cathedral. Burges solved this by making the outside look very grand with three tall spires, which made up for the smaller size of the rest of the building.
Even though the cathedral is not huge, it is incredibly detailed and richly decorated. Burges personally oversaw every part of the design, from his office in London and during many visits to the site. He designed the statues, stained glass, and furniture. He even drew designs for all 1,260 sculptures on the West Front and throughout the building. He sketched ideas for most of the 74 stained glass windows. He also designed the mosaic floor, the altar, the pulpit, and the bishop's throne. Many experts believe this cathedral is Burges's greatest church design. The inside is described as "overwhelming and intoxicating." By leading his team carefully and controlling every artistic detail, Burges created a building that, while the size of a large church, feels like a grand cathedral.
William Burges's Architectural Team
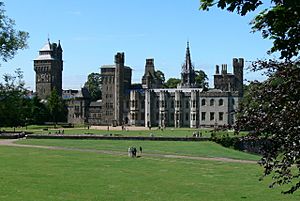
William Burges inspired great loyalty from his team, and they often worked together for many years. John Starling Chapple was his office manager, joining in 1859. Chapple designed most of the furniture for Castell Coch and finished its restoration after Burges died. William Frame was the clerk of works, making sure everything was built correctly. Horatio Walter Lonsdale was Burges's main artist, creating many murals for Castell Coch and Cardiff Castle.
His main sculptor was Thomas Nicholls. Nicholls started with Burges at Cork, creating hundreds of figures for Saint Fin Barre's Cathedral. He also worked on Burges's two major churches in Yorkshire and did all the original carvings for the Animal Wall at Cardiff Castle.
William Gualbert Saunders joined the team in 1865. He worked with Burges on developing stained-glass techniques and made much of the best glass for Saint Fin Barre's. Ceccardo Egidio Fucigna was another long-time helper who sculpted the Madonna and Child at Castell Coch and other figures at Cardiff Castle. Finally, Axel Haig, a Swedish artist, created many beautiful watercolor drawings that helped Burges show his clients what the buildings would look like. These talented men were dedicated to art and shared Burges's love for medieval styles.
Working with the Marquess of Bute
In 1865, Burges met John Crichton-Stuart, 3rd Marquess of Bute. The Marquess became Burges's most important client. Both men were very interested in art and history. The Marquess inherited a huge fortune, making him one of the richest men in Britain. This wealth was very important for their projects. As Burges himself said, "Good art is far too rare and far too precious ever to be cheap." But the Marquess was also a scholar and loved medieval things, so he brought more than just money to their partnership.
Their connection lasted for the rest of Burges's life and led to his most famous works. For the Marquess and his wife, Burges was "the soul-inspiring one." Many experts believe that Burges's rebuilding of Cardiff Castle and the complete reconstruction of the ruined Castell Coch are his greatest achievements. In these buildings, Burges created "a world of architectural fantasy" that is considered "amongst the most magnificent the Gothic Revival ever achieved."
Cardiff Castle
In the early 1800s, the old Norman castle had been changed by an architect named Henry Holland. But the 3rd Marquess of Bute didn't like Holland's work. He hired Burges to rebuild the castle in a grand, dramatic style. Almost all of Burges's team worked on this project, creating a building that is called "the most successful of all the fantasy castles of the nineteenth century."
Work started in 1868 with the 150-foot-high Clock Tower. This tower holds a set of rooms for a single man, as the Marquess didn't marry until 1872. These rooms include a bedroom, a servant's room, and the Summer and Winter Smoking Rooms. The outside of the tower is a design Burges had used before. Inside, the rooms are incredibly rich with gold, carvings, and paintings that tell stories about seasons, myths, and fables. The Summer Smoking Room is especially amazing. It's two stories tall with a balcony and windows that look out over Cardiff docks, the Bristol Channel, and the Welsh hills. The floor has a mosaic map of the world, and the sculptures are by Thomas Nicholls.
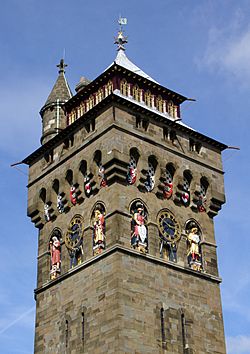
As the castle developed, Burges also changed other parts, like the Bute Tower and the medieval Herbert and Beauchamp Towers. He also built the Guest Tower and the Octagonal Tower. The Bute Tower includes Lord Bute's bedroom, which has religious symbols and a mirrored ceiling. The Octagon Tower holds an oratory (a small chapel) and the Chaucer Room, known for its amazing roof. The Guest Tower has the Nursery, decorated with painted tiles showing Aesop's Fables and nursery rhyme characters.
The main part of the castle has a huge banqueting hall and a library below it. Both are enormous and filled with detailed carvings and fireplaces. The fireplace in the banqueting hall shows the castle in medieval times. The library fireplace has figures representing different alphabets, referring to the Marquess's love for languages.
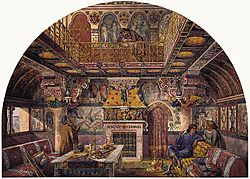
The Arab Room was the last room Burges worked on before he got sick in 1881. The Marquess put Burges's initials and his own in the fireplace as a memorial. After Burges died, his team continued to develop other areas of the castle. The Animal Wall, finished in the 1920s, has sculptures by Thomas Nicholls.
Experts say that Burges's interiors at Cardiff Castle are rarely matched. The rooms he created are "amongst the most magnificent that the Gothic Revival ever achieved." Some even say that the rooms are "three dimensional passports to fairy kingdoms and realms of gold." The castle was given to Cardiff City in 1947.
Castell Coch
In 1872, while working on Cardiff Castle, Burges proposed a plan to completely rebuild Castell Coch. This was a ruined 13th-century fort on the Bute estate north of Cardiff. Building was delayed until 1875.
The outside of the castle has three towers that look different in height. Burges was inspired by the French architect Eugène Viollet-le-Duc, who was also restoring old castles. Burges's Drawing Room roof, for example, is similar to a room at Viollet-le-Duc's Château de Pierrefonds. Another inspiration was the Château de Chillon, which gave Burges the idea for the castle's cone-shaped tower roofs.
Castell Coch was badly damaged in Welsh rebellions long ago. Burges created detailed drawings and reasons for his rebuilding plans. The three cone-shaped roofs on the towers are historically questionable, but Burges wanted them for their dramatic look.
The Keep Tower, Well Tower, and Kitchen Tower contain a series of rooms. The main rooms are the Castellan's Rooms in the Keep. The Banqueting Hall, finished after Burges died, has a huge fireplace carved by Thomas Nicholls. The Drawing Room is a tall room with decorations showing nature and the shortness of life. A stone fireplace by Nicholls features the Three Fates, who spin, measure, and cut the thread of life. Murals around the walls show delicate animals from Aesop's Fables.
The octagonal chamber has a large vaulted ceiling decorated with butterflies and birds. The Windlass Room has a working drawbridge mechanism and even "murder-holes" for pouring boiling oil! Lady Bute's Bedroom is a highlight, with a dome and decorations about "love," shown by monkeys, pomegranates, and nesting birds. The decorations were finished long after Burges died, but his ideas guided the work. Burges had planned a chapel on the roof of the Well Tower, but it was never finished.
After Burges died in 1881, work on the inside continued for another ten years. The castle was not used much by the Marquess. In 1950, the 5th Marquess of Bute gave the castle to the Ministry of Works. Experts see Castell Coch as "one of the greatest Victorian triumphs of architectural composition." It's like a "fairy-tale castle" that seems to have come right out of a medieval storybook.
William Burges's Later Works
Even though his work for the Marquess of Bute took up most of his time, Burges continued to take on other projects.
Worcester College, Oxford
In 1864, Burges was asked to redesign the Chapel at Worcester College, Oxford. He created a chapel that is almost unique among Victorian church interiors. It is filled with rich symbols, animals, and birds carved on the pews. The mosaic floor amazed people at the time. Burges used his deep knowledge of medieval techniques and paid close attention to every detail. He didn't use his usual team for this project. The stained glass and ceiling paintings are by Henry Holiday, and the statues are by William Grinsell Nicholl.
From 1873–79, Burges also redecorated the College's Hall. He added decorated wooden panels with crests and shields. A large window at the end of the Hall was filled with coats of arms. Sadly, most of Burges's work in the Hall was removed in the 1960s.
Skilbeck's Warehouse
Skilbeck's Warehouse, which used to be in London, was a warehouse built by Burges in 1866. It's important because it was his only industrial design. Burges used new ideas like exposed cast iron combined with Gothic designs. An old article from 1886 described a crane supported by a carving of an "Oriental maid," symbolizing where the goods came from. This building was torn down in the 1970s.
Knightshayes Court
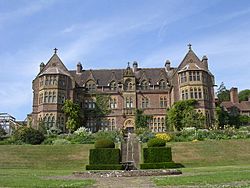
Burges was hired to build a new house called Knightshayes Court for Sir John Heathcoat-Amory in 1867. However, Burges and Heathcoat-Amory had many disagreements about the cost and style. Burges was fired in 1874. Even so, Knightshayes Court is the only example of a medium-sized country house designed by Burges. It's in the Early French Gothic style.
The inside was meant to be very grand, but not a single room was finished exactly as Burges designed it. Many features were changed by the owner. However, some parts, like the library and vaulted hall, still remain or have been restored. Since the house was given to the National Trust in 1972, a lot of restoration work has been done. Some of Burges's furniture, not originally from the house, is now displayed there.
Park House
Park House, Cardiff, was built by Burges for Lord Bute's engineer, James McConnochie, between 1871 and 1875. With its steep roofs and textured walls, Park House changed the way houses were built in Cardiff. It became very influential. Many houses in Cardiff's suburbs copied its style. It is considered "perhaps the most important 19th century house in Wales."
The house is in the Early French Gothic style. Burges used different types of stone for the house: sandstone for the walls, Bath Stone around the windows, and pink granite pillars. The front of the house has four gables. The inside has high-quality fittings, including a huge mahogany staircase and marble fireplaces. Both the drawing room and dining room have beamed ceilings. The house was built very strongly using Lord Bute's own workers.
Churches: Christ the Consoler and St Mary's
Burges designed two of his most beautiful Gothic churches in the 1870s: the Church of Christ the Consoler and St Mary's, Studley Royal. Both churches were built as memorials for Frederick Grantham Vyner, who was murdered in 1870.
The Church of Christ the Consoler, in Yorkshire, is built in the Early English style. The outside is made of grey stone, and the inside is white limestone with rich marble decorations. Burges's team made the stained glass and carvings. The stained glass is especially good.
The Church of St Mary, Studley Royal, also in Yorkshire, is also in the Early English style. It has a tall spire. The inside is even more spectacular than the Church of Christ the Consoler, with rich and grand designs. The stained glass is very high quality. Experts call St Mary's "a dream of Early English glory" and Burges's "ecclesiastical masterpiece."
In 1870, Burges was asked to plan the internal decoration for St Paul's Cathedral. He created a grand design, but his plans were too modern for some people. He was dismissed in 1877, and none of his plans were carried out.
Trinity College, Hartford, Connecticut
In 1872, the President of Trinity College in the United States visited Britain to find an architect for a new campus. Burges was chosen. He drew up a large plan for four courtyards in his Early French style. However, the estimated cost was almost one million dollars, which was too much for the college.
Only about one-sixth of his plan was built, which is now called the Trinity College Long Walk. Some critics think Burges's design for Trinity College is one of his best works and a great example of Victorian Gothic college architecture.
The Tower House
From 1875 until his death, Burges spent much of his time building, decorating, and furnishing his own home, The Tower House, in Kensington. He designed the house to look like a large 13th-century French townhouse.
The outside of the house is simple, made of red brick. The house isn't huge, but Burges built it very strongly. The floors were thick enough to support much larger rooms. This strong construction, combined with minimal outside decoration, made the building look "simple and massive." Burges reused many ideas from his earlier designs, like the street front from Park House and the round tower and cone-shaped roof from Castell Coch. The inside designs were inspired by Cardiff Castle.
The inside of The Tower House is centered around a tall entrance hall. Each room has a complex theme for its decoration. For example, the hall's theme is Time, the drawing room's is Love, and Burges's own bedroom's is the Sea. Huge fireplaces with detailed carvings were installed, like a castle in the Library and mermaids in his bedroom. His brother-in-law wrote that Chaucer and Tennyson's poems were Burges's main inspiration for these decorations.
When designing the medieval interior, Burges also showed his skills as a jeweler, metalworker, and designer. He created some of his best furniture for the house, including the Zodiac settle, the Dog Cabinet, and the Great Bookcase. The Great Bookcase is considered "the most important example of Victorian painted furniture ever made." Even the small details were elaborate. For example, a tap for a sink was a bronze bull, and water poured from its throat into a sink inlaid with silver fish.
When it was finished, The Tower House was very famous. It was the only private townhouse included in a survey of architecture from the past fifty years. Today, The Tower House is still a private home. While much of its original furniture has been moved, it still has many of its amazing internal decorations.
Metalwork, Jewellery, and Ceramics
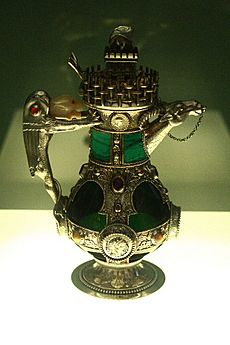
Burges was also a talented designer of Gothic-inspired metalwork and jewelry. Some people even called his buildings "more jewel than architecture." He started by designing religious items like candlesticks and chalices. Examples include the chalices for St Michael's Church, Brighton, and the statue of the Angel above St Fin Barre's Cathedral, which was his personal gift. He also designed fun items like fish plates for Lord Bute, which had playful drawings of fish. For Lady Bute, he made a silver cruet set (for salt and pepper) shaped like medieval servants carrying tiny barrels.
His most famous metalworks were made for himself. These include the Elephant Inkstand, which is a great example of his unique talent. He also designed a pair of jeweled decanters and the Cat Cup, which was made to celebrate a competition he won. Burges also designed everyday items, like knives and forks for The Tower House, with handles carved to show symbols of food. He was also an expert on armor. His large collection of armor was given to the British Museum after he died.
Only four examples of ceramic works by Burges are known to exist. These are tulip vases made for Cardiff Castle. They are now in museums in Bedford, London, Wales, and Scotland. Sometimes, lost pieces of Burges's work are found. A brooch he designed was identified on a TV show and later sold for £31,000.
Stained Glass
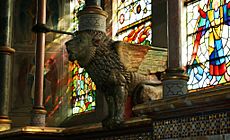
Burges played a big part in bringing back high-quality Victorian stained glass. He believed that the right colors and richness of glass were essential for his designs. He worked closely with the best artists and manufacturers to achieve this. He also studied the history of glass making. He wrote that studying old arts helps us improve our own work.
The results were amazing. Burges's stained glass had a "vibrancy, an intensity and a brilliance which no other glass maker could match." He worked closely with craftsmen like Gualbert Saunders, whose special technique gave Burges's glass its unique flesh color. Besides Saint Fin Barre's, Burges designed stained glass for all his important churches and other buildings. He did significant work at Waltham Abbey, but much of it was destroyed during World War II.
Windows designed by Burges are still being discovered today. In 2009, a stained glass window found in Bath Abbey was confirmed to be a Burges design. In 2011, two glass panels designed by Burges were bought for £125,000. These panels were part of a set for the chapel at Castell Coch but were removed when the chapel was torn down. The Inspector of Ancient Monuments said the panels were "of the highest quality Victorian stained glass."
Furniture Design by William Burges
After his buildings, Burges's furniture was his most important contribution to the Victorian Gothic Revival. His "art furniture" was medieval in a way no other designer achieved. It was huge, detailed, and brightly painted. For a long time, people didn't like Victorian furniture, but it became popular again later in the 1900s and now sells for very high prices.
Burges's furniture is known for its historical style, its mythological pictures, its bright painting, and sometimes, its less-than-perfect construction. For example, the Great Bookcase actually fell apart in 1878 and had to be completely rebuilt. Painting was very important to Burges's ideas about furniture. He believed furniture should not only be useful but also "speak and tell a story." Artists from Burges's group often painted the panels on his furniture.
Not everyone liked his furniture at the time. One writer in the early 1900s said, "Worst of all, perhaps, is the furniture. Some of it is in the earlier manner, some of it box-like and painted all over."
Much of his early furniture, like the Great Bookcase and the Zodiac settle, was designed for his office and later moved to The Tower House. The Great Bookcase was also shown at the 1862 International Exhibition. Later pieces, like the Crocker Dressing Table and the Golden Bed, were made specifically for rooms at The Tower House. The Narcissus washstand was originally made for his office and then moved to his bedroom. A famous writer, Evelyn Waugh, even made the washstand the center of his 1957 novel, The Ordeal of Gilbert Pinfold.
You can see examples of Burges's painted furniture in major museums like the Victoria and Albert Museum and the National Museum Wales. The The Higgins Art Gallery & Museum, Bedford, has a particularly good collection, including the Narcissus washstand, Burges's bed, and the Crocker Dressing Table. The museum recently bought the Zodiac settle for £850,000.
William Burges's Personal Life
William Burges never married. People who knew him thought he was unusual, unpredictable, and very expressive. He was also not very good-looking. He was short, a bit heavy, and so near-sighted that he once thought a peacock was a man! Burges seemed sensitive about his looks, so there are very few pictures of him.
Despite his appearance, his personality, conversations, and sense of humor were very appealing. He had many friends, including famous artists. One writer described him as someone who "can never grow old" and whose "vocation is Art."
Burges was a social person. He joined important architectural groups and clubs like the Athenaeum Club. He was also a Freemason. Burges loved collecting things, especially drawings and metalwork.
William Burges's Death
William Burges died at his home, The Tower House, on April 20, 1881, at the age of 53. He caught a cold while visiting his projects in Cardiff and became partly paralyzed. He was sick for about three weeks. Among his last visitors were famous writers Oscar Wilde and James Whistler. He was buried in the tomb he designed for his mother in West Norwood Cemetery in London.
His office manager, John Starling Chapple, who had worked with Burges for over twenty years, wrote about how much he missed him. Lady Bute, the wife of his biggest client, called him "Dear Burges, ugly Burges, who designed such lovely things – what a duck."
In Saint Fin Barre's Cathedral, there is a memorial plaque to Burges, designed by him. It shows the King of Heaven and four apostles. Below the words "Architect of this cathedral" is a shield and a small plaque with his initials. Burges wanted to be buried in the cathedral he built, but legal issues prevented it. His own words about Saint Fin Barre's sum up his career: "Fifty years hence, the whole affair will be on its trial and, the elements of time and cost being forgotten, the result only will be looked at. The great questions will then be, first, is this work beautiful and, secondly, have those to whom it was entrusted, done it with all their heart and all their ability."
William Burges's Legacy and Influence
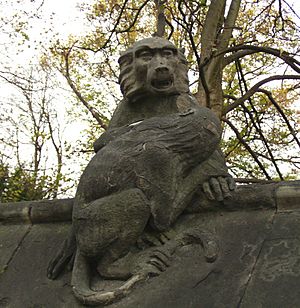
For many years after his death, Burges was mostly forgotten. His brother-in-law, Richard Popplewell Pullan, was almost his only supporter. Pullan published collections of Burges's designs, hoping they would be appreciated. This didn't happen for about a hundred years. However, Burges's work did influence architects in Japan, like Josiah Conder and Tatsuno Kingo.
From the late 1900s until today, there has been a new interest in Victorian art, architecture, and design. Now, Burges is recognized again as a central figure in that world. He was a great scholar, traveler, lecturer, designer, and architect. In a career of only about twenty years, he became "the most brilliant architect-designer of his generation." Beyond architecture, his achievements in metalwork, jewelry, furniture, and stained glass make him a rival to Pugin as the greatest "art-architect of the Gothic Revival."
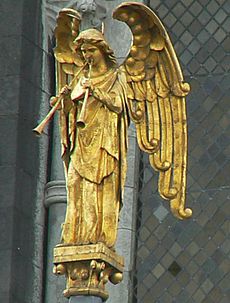
List of William Burges's Works
This list includes Burges's main buildings. Some smaller works or minor additions are not included. The list of furniture and other works is only a selection.
Buildings by William Burges
- Salisbury Cathedral, Wiltshire 1855–59 – Chapter House restoration
- Gayhurst House, Buckinghamshire, 1858–65 – changes for Lord Carrington
- Maison Dieu, Dover and Town Hall, 1859–75 – changes and additions
- Waltham Abbey, 1859–77 – restoration
- Elizabeth Almshouses and Chapel, Worthing, Sussex 1860
- All Saints Church, Fleet, Hampshire, 1860–62
- Saint Fin Barre's Cathedral, Cork, Ireland, 1863–1904
- Church of St James, Winscombe, Somerset, 1863–64 – chancel restoration and stained glass
- Church of St Helen, Kilnsea, East Riding of Yorkshire, 1864–65
- Worcester College, Oxford, 1864–69 – Chapel redecoration and 1873–79 – Hall redecoration (mostly changed now)
- Skilbeck's Warehouse, London, 1865–66 – warehouse remodeling (now demolished)
- Cardiff Castle, Glamorgan, 1866–1928 – reconstruction and restoration for Lord Bute
- Knightshayes Court, Tiverton, Devon, 1867–74
- Church of St John the Baptist, Outwood, Surrey, 1869
- Church of Christ the Consoler at Skelton-on-Ure, Yorkshire, 1870–76 – memorial church
- St Mary's, Studley Royal, near Fountains Abbey, Yorkshire, 1870–78 – memorial church
- Park House, Cardiff, 1871–80 – for James McConnochie
- Speech Room, Harrow School, 1871–77
- Castell Coch, Glamorgan, 1872–91 – recreation for Lord Bute
- Trinity College, Hartford, Connecticut, United States, 1873–82 – Seabury, Northam and Jarvis Halls
- The Tower House, Melbury Road, Kensington, 1875–81 – for himself
Designs Not Built
- Lille Cathedral, 1856
- St Francis Xavier's Cathedral, Adelaide, 1856
- St John's Cathedral, Brisbane, 1859
- Royal Courts of Justice, London, 1866–67
- St Paul's Cathedral, London, 1870–77 – interior decoration
- Truro Cathedral, 1878
Major Furniture Pieces (with locations)
- The Yatman cabinet, 1858 – the Victoria and Albert Museum
- St. Bacchus sideboard, 1858 – Detroit Institute of Arts
- The Architecture cabinet, 1859 – National Museum Wales
- Wines and Beers sideboard, 1859 – Victoria and Albert Museum
- The Great Bookcase, 1859–62 – Ashmolean Museum
- Narcissus washstand, 1865 – The Higgins Art Gallery & Museum, Bedford
- The Red Bed, 1865 – The Higgins Art Gallery & Museum, Bedford
- Crocker dressing table, 1867 – The Higgins Art Gallery & Museum, Bedford
- The Clock cabinet, 1867 – Manchester City Art Gallery
- Zodiac settle, 1869–70 – The Higgins Art Gallery & Museum, Bedford
- The 'Golden' bed, 1879 – Knightshayes Court, Devon (on loan)
 | Sharif Bey |
 | Hale Woodruff |
 | Richmond Barthé |
 | Purvis Young |


