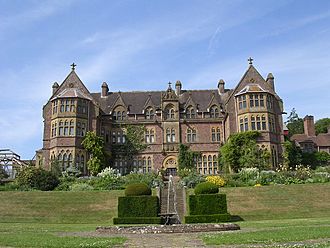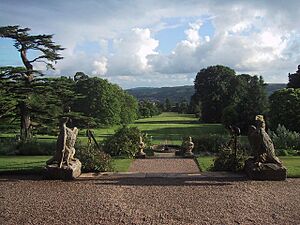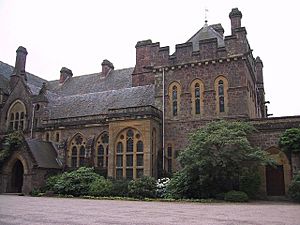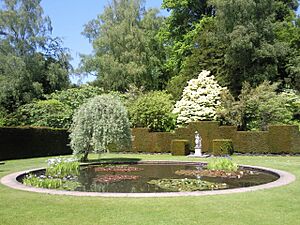Knightshayes Court facts for kids
Quick facts for kids Knightshayes Court |
|
|---|---|

Façade
|
|
| General information | |
| Type | Stately home |
| Location | Bolham, Tiverton, Devon, England |
| Coordinates | (grid reference SS961151) |
| Owner | National Trust |
| Designations | Grade I listed |
Knightshayes Court is a large country house located near Tiverton, Devon, England. It was built during the Victorian era (a period in British history from 1837 to 1901). The famous architect William Burges designed this impressive home for the wealthy Heathcoat-Amory family.
Knightshayes Court is considered a very important historical building. It is a Grade I listed building, which means it has special protection because of its historical and architectural value. The beautiful gardens around the house are also protected, listed as Grade II* in the National Register of Historic Parks and Gardens.
Contents
The History of Knightshayes
The story of Knightshayes Court began long before the current building. A rich merchant and banker named Benjamin Dickinson built the first large house on this land between 1785 and 1788. He was also the mayor of Tiverton.
How the Heathcoat-Amory Family Acquired Knightshayes
Many years later, in 1868, Benjamin Dickinson's great-grandson sold the Knightshayes estate. The new owner was Sir John Heathcoat-Amory, 1st Baronet. His family had become very wealthy from making lace. They owned many factories and a lot of land around Tiverton. Sir John chose the Knightshayes site because it offered a great view of his distant factory in the valley below.
After buying the estate, Sir John Heathcoat-Amory tore down the old Dickinson house. He then built a brand new, grander mansion slightly higher up on the land. This is the house you can visit today.
Exploring the House
Sir John Heathcoat-Amory started building his new home in 1867. He hired William Burges, a well-known architect, to design it. The first stone was laid in 1869, and the main building was finished by 1874.
Challenges in Building the House
However, the relationship between Sir John and his architect, William Burges, was not always smooth. Sir John found Burges's designs too expensive and didn't always like his style. One expert noted that Sir John built a house he couldn't afford to decorate fully. This disagreement led to Burges being replaced by another designer, John Dibblee Crace, in 1874.
Despite these challenges, Knightshayes Court is a special example of a medium-sized Victorian country house designed by Burges. People at the time thought it was very beautiful and well-designed. The house has a traditional layout with rooms like a hall, drawing room, morning room, smoking room, library, and billiard room. The outside of the house is quite simple for Burges's style. He had planned a huge tower over the west end, which would have made the house look even more dramatic, but only the base was built.
The Interior Design and Its Restoration
The inside of Knightshayes was meant to be filled with Burges's amazing and detailed designs. However, none of the rooms were fully completed exactly as he planned. Many of the features that were finished were later removed or covered up by Sir John and his family. This was because people in the 20th century often didn't appreciate Victorian architecture, especially Burges's work.
When the National Trust took over the house in 1973, they initially didn't see the house itself as the main attraction. However, over time, Burges's work became more appreciated. The National Trust has since worked hard to find and restore as many of Burges's original features as possible. For example, some "sparkling" ceilings, like the one in the Drawing Room, were discovered in 1981 after being hidden for many years.
The Trust has even brought in furniture designed by Burges from other places. A bookcase from The Tower House is now in the Great Hall, and a marble fireplace from Worcester College, Oxford is in the Drawing Room. Visitors can see a special album at the house that shows what Burges's complete vision for Knightshayes would have looked like.
Art and Wartime Use
Among the paintings displayed at Knightshayes Court is one believed to be a self-portrait by the famous artist Rembrandt. Experts think it might be a study for a painting now in the Rijksmuseum. This painting was featured in a BBC television show called Britain's Lost Masterpieces in 2018.
During the Second World War, Knightshayes Court was used as a place for soldiers from the U.S. Eighth Air Force to recover after being ill or injured.
The Heathcoat-Amory Family Legacy
The Heathcoat-Amory family continued to live at Knightshayes for generations. Sir John Heathcoat-Amory, 3rd Baronet, who was the grandson of the first Baronet, married Joyce Wethered, a famous golfer. You can find an exhibition of golfing items in the house today.
Roderick Heathcoat-Amory, a son of the 2nd Baronet, was a Brigadier in the Army. His son, David Heathcoat-Amory, became a politician.
The Beautiful Gardens
The gardens at Knightshayes were designed by Edward Kemp. However, they were made much simpler in the 1950s and 1960s. Sir John and Lady Heathcoat-Amory put a lot of effort into the gardens. For their hard work, they both received the Royal Horticultural Society's Victoria Medal of Honour, a very special award for gardeners.
The estate has many interesting features. It includes a rare stické court, which is a type of indoor tennis court, built in 1907. There are also extensive topiary (plants shaped into designs), special trees, and rare shrubs. The stables and the walled kitchen garden were also designed by Burges.
In 2015, the Mid Devon Show, a large local event, was held at Knightshayes Court.
Knightshayes and the National Trust
Knightshayes Court has been owned by the National Trust since 1972. The National Trust is a charity that protects historic places and natural spaces. The house and gardens have been open to the public since 1974, allowing many people to enjoy this wonderful piece of history.
See also
- Heathcoat-Amory baronets
 | Lonnie Johnson |
 | Granville Woods |
 | Lewis Howard Latimer |
 | James West |




