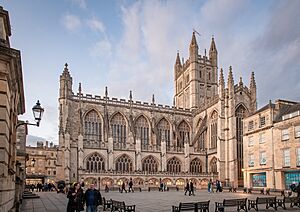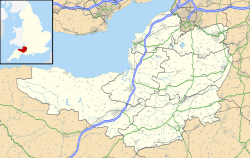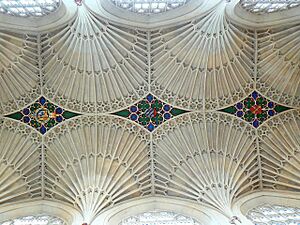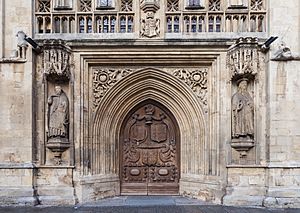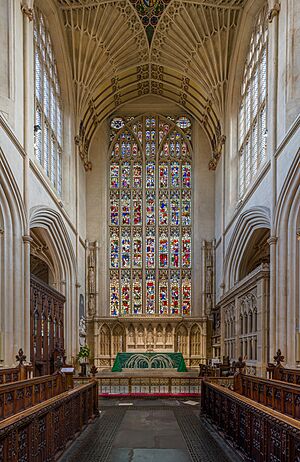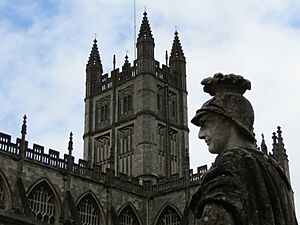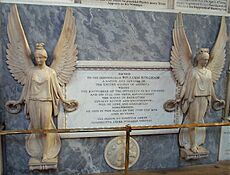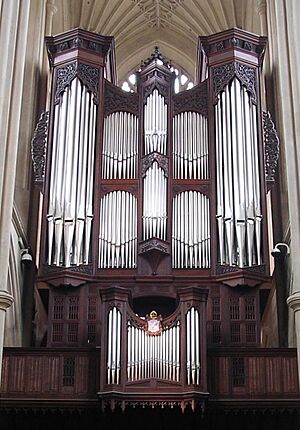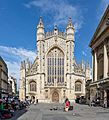Bath Abbey facts for kids
Quick facts for kids Bath Abbey |
|
|---|---|
| Abbey Church of Saint Peter and Saint Paul | |
| 51°22′53″N 02°21′32″W / 51.38139°N 2.35889°W | |
| Location | Bath, Somerset |
| Country | England |
| Denomination | Church of England |
| Previous denomination | Roman Catholic |
| Churchmanship | Low Church |
| Website | www.bathabbey.org |
| History | |
| Status | Active |
| Dedication | Saint Peter and Saint Paul |
| Past bishop(s) | James Montague |
| Architecture | |
| Heritage designation | Grade I |
| Designated | 12 June 1950 |
| Architect(s) | William Vertue, Robert Vertue, George Gilbert Scott, George Phillips Manners |
| Architectural type | Parish church |
| Style | Perpendicular Gothic |
| Years built | 1499–1611 |
| Groundbreaking | 675 |
| Completed | 1611 |
| Specifications | |
| Capacity | 1,200 |
| Length | 220 feet (67 m) |
| Width | 22 feet (6.7 m) |
| Number of towers | 1 |
| Tower height | 160 feet (49 m) |
| Materials | Bath stone |
| Bells | 10 |
| Administration | |
| Parish | Bath Abbey with St James |
| Diocese | Bath and Wells |
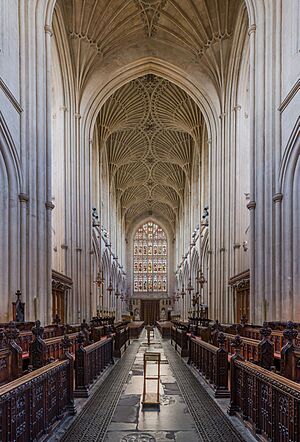
Bath Abbey, also known as the Abbey Church of Saint Peter and Saint Paul, is a famous church in Bath, England. It used to be a Benedictine monastery. The abbey was first built in the 600s. It was later rebuilt in the 1100s and 1500s.
A big restoration project happened in the 1860s, led by Sir George Gilbert Scott. Bath Abbey is a great example of Perpendicular Gothic architecture. This style is known for its tall windows and detailed stone carvings.
The church is shaped like a cross and can hold up to 1,200 people. It is still an active place of worship today. It also hosts concerts, talks, and important city events. There is even a museum in the cellars where you can learn more about its history.
Bath Abbey is a very important historical building, known for its amazing fan vaulting ceilings. It has memorials for local people who served in wars. There are also monuments to famous people, like plaques and stained glass windows. The church has two organs and ten bells. On the west side, you can see sculptures of angels climbing ladders to heaven. This scene represents a story from the Bible called Jacob's Ladder.
Contents
The Abbey's Long History
How it All Began
The story of Bath Abbey started way back in 675 AD. King Osric gave land near Bath to Abbess Berta. She used it to build a convent, which is a religious house for women. Later, it became a monastery for monks.
In 781, King Offa of Mercia took over the monastery. He rebuilt the church, making it "marvellously built." By the 900s, Monasticism (monk life) in England was not as strong. But King Edgar, who was crowned at the abbey in 973, helped bring it back. He encouraged monks to follow the Rule of Saint Benedict. This rule guided how monks lived and prayed.
From Norman Times to the Dissolution
After William the Conqueror died in 1087, Bath was damaged in a power struggle. King William II Rufus gave the city to John of Tours. John became the Bishop of Wells and Abbot of Bath. In 1090, he moved the main church office (called the "see") to Bath Abbey. This made Bath Abbey a cathedral, a main church for a bishop.
John of Tours started building a huge new cathedral. It was dedicated to Saint Peter and Saint Paul. But he died in 1122 before it was finished. A fire damaged the half-finished cathedral in 1137. Work continued, and the building was completed around 1156.
Later, in 1245, Bath Abbey shared its cathedral status with Wells Cathedral. This meant both churches were important for the diocese. However, over time, the great Romanesque cathedral at Bath fell into disrepair.
In 1499, Bishop Oliver King visited Bath. He was shocked to find the church "ruined to its foundations." He decided to rebuild it. There's a story that he had a dream about angels climbing ladders to heaven. This dream is now shown on the west front of the abbey. The new, smaller church was finished just before the Dissolution of the Monasteries in 1539. This was when King Henry VIII closed many monasteries in England.
Changes and Restoration
After the monasteries were closed, Bath Priory was sold. The church was stripped of valuable materials like lead and glass. It was left to fall apart. In 1572, the roofless building was given to the city of Bath.
In 1574, Queen Elizabeth I encouraged people to restore the church. She wanted it to be the main parish church of Bath. James Montague, who was Bishop of Bath and Wells, paid £1,000 for a new roof. The restoration was completed by 1611.
In the 1800s, buildings around the abbey were removed. The inside was also updated by George Phillips Manners. He added flying buttresses and pinnacles to the outside.
A major restoration happened in the 1860s by Sir George Gilbert Scott. He added the beautiful fan vaulting to the nave. This completed the original design that had been left unfinished. Scott also designed the finely carved pews. These pews are considered some of the best Victorian church seating in the country.
More recently, in the 1990s, the outside stonework was cleaned. It brought back the yellow color of the Bath stone. Some damaged sculptures were replaced.
Amazing Architecture
Bath Abbey is built from Bath stone, which gives it a warm yellow color. It's a special example of Gothic architecture, known as Perpendicular style. The church has a cruciform (cross-shaped) plan. This was common for monasteries.
The inside features stunning fan vaulting ceilings. These were designed by Robert and William Vertue. They also designed similar ceilings for Westminster Abbey. The building has 52 windows, which means about 80% of the walls are glass! This makes the inside feel very bright and airy.
The walls and roofs are held up by buttresses. These are strong supports on the outside. The top of the abbey has battlements and pinnacles. Many of these were added during restorations in the 1830s.
The main part of the church, called the nave, is about 211 feet (64 m) long. It is 35 feet (11 m) wide and rises to 75 feet (23 m) high. The entire church is 225 feet (69 m) long and 80 feet (24 m) wide.
The west front, built in the 1520s, has a large arched window. Above it are carvings of angels. On either side, there are long stone ladders with angels climbing up them. This scene is a direct reference to Jacob's Ladder from the Bible. It shows Jacob's dream of angels going up and down a ladder to heaven.
Below the window, there are statues of Saint Peter and Saint Paul. In the 1990s, the stonework was cleaned and restored. This brought back its original yellow color.
Beautiful Windows
The abbey has 52 windows, making the interior very bright. The large window at the east end shows the birth of Jesus. It was made in 1872 by Clayton and Bell.
Another window, showing the Four Evangelists, is a memorial to Charles Empson. In 2010, a hidden stained glass window was found in the abbey's vaults. Its design was created by William Burges.
The Tall Tower
The central tower of the abbey is not perfectly square. It has two openings for bells on each side. There are also four tall, pointed decorations called pinnacles. The tower is 161 feet (49 m) high. You can climb 212 steps to reach the top!
The Abbey Bells
In 1700, the abbey got a new set of eight bells. In 1770, two more bells were added, making it the first church in the area with ten bells. Today, the tower has a ring of ten bells. They are arranged in a special way, going anti-clockwise around the ringing room. The heaviest bell weighs about 1,688 kg (3,721 pounds). Bath is a well-known place for change ringing, which is a special way of ringing church bells in patterns.
Inside the Abbey
The amazing fan vaulting ceiling was restored by Sir George Gilbert Scott in the 1860s. This type of ceiling helps support the roof. It sends the weight down through ribs into the columns and flying buttresses.
During Scott's work, large gas chandeliers were installed. These were later changed to electricity in 1979. New seating and a pulpit were also added. In 2018, the old pews in the nave were replaced with stackable chairs. This change caused some discussion but was approved.
In the 1920s, a chapel was redesigned into a War Memorial Chapel, now called Gethsemane Chapel. New screens were put in the quire in 2004. These screens have 12 carved angels playing musical instruments.
In 2018, a tiled floor from the late 1200s or early 1300s was discovered. This happened during work to rebury coffins and stabilize the floor.
Memorials and Tributes
Inside the abbey, there are many memorials. There are 617 plaques on the walls and 847 stones on the floor. These remember important people and events. Some famous people honored here include Beau Nash, who was a leader of fashion in Bath. Also, Admiral Arthur Phillip, the first Governor of the colony of New South Wales (which became part of Australia).
There are also memorials for wars, like the First Anglo-Afghan War and both World Wars. The most recent memorial, from 1958, honors Isaac Pitman. He invented Pitman shorthand, a fast way of writing.
The Main Organ
The first mention of an organ in Bath Abbey was in 1634. The first well-recorded organ was built in 1708 by Abraham Jordan. It was changed and repaired several times over the years.
In 1836, a new organ was built by John Smith of Bristol. This organ was later rebuilt in 1868 by William Hill & Son.
A new organ was installed in 1895 by Norman and Beard. It had 52 stops and four keyboards. This organ was rebuilt several times over the 1900s.
In 1997, the organ was completely rebuilt by Klais Orgelbau from Germany. They kept as much of the old instrument as possible. The organ now has 63 stops and four keyboards. It is a very impressive and complex instrument!
The Continuo Organ
In 1999, a smaller, portable organ was built for the abbey. It's called a continuo organ and was made by Kenneth Tickell. This organ can be moved around and tuned to different musical pitches.
The Abbey Choir
Bath Abbey has several choirs, including groups for boys, girls, and adults. They also have a chamber choir and a children's choir called the Melody Makers. These choirs sing at the abbey and also travel to other cathedrals in the UK and Europe.
The choir has performed on BBC Radio 3 and made several recordings. They even sang at a concert for the opening of the Thermae Bath Spa. The abbey also welcomes other choirs to perform. The City of Bath Bach Choir has performed there since 1947.
In 2015, the choirs of Bath Abbey sang for the live Christmas Service on BBC One. The current Director of Music, who leads the choirs, is Huw Williams. He took on this role in 2017.
Discovery Centre Museum
The Bath Abbey Discovery Centre is located beneath the Abbey shop. It has many interesting items and displays about the abbey's history. You can learn about how the building was constructed and what life was like for the monks. The museum also shows the abbey's impact on the community. It explains the architecture, sculptures, and the abbey's role today. This Discovery Centre replaced the older Heritage Museum.
Gallery
-
A 19th-century stained glass window showing the coronation of King Edgar by Dunstan.
See also
 In Spanish: Abadía de Bath para niños
In Spanish: Abadía de Bath para niños
- List of former cathedrals in Great Britain
- List of organists and assistant organists of Bath Abbey
- List of English abbeys, priories and friaries serving as parish churches
- List of ecclesiastical parishes in the Diocese of Bath and Wells
 | James Van Der Zee |
 | Alma Thomas |
 | Ellis Wilson |
 | Margaret Taylor-Burroughs |


