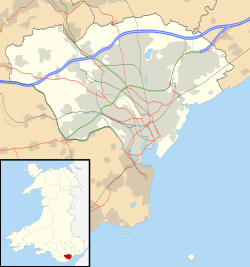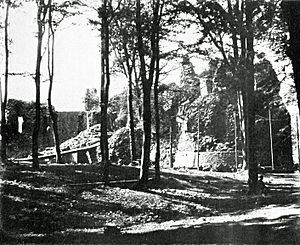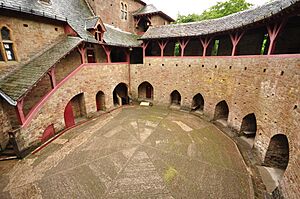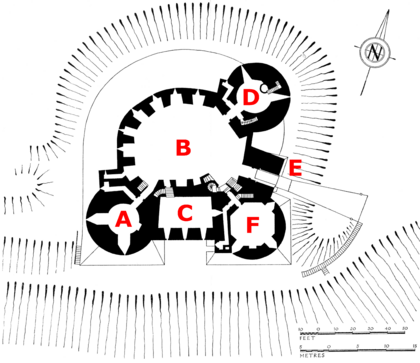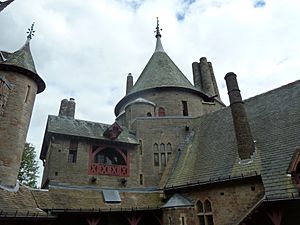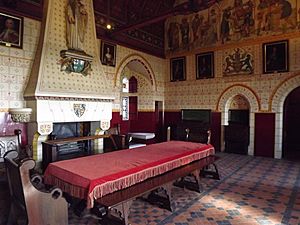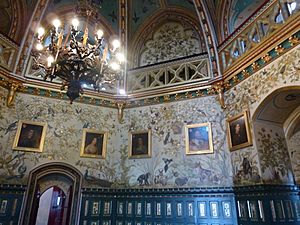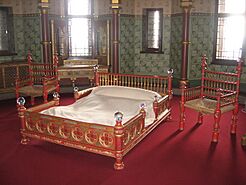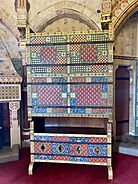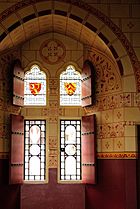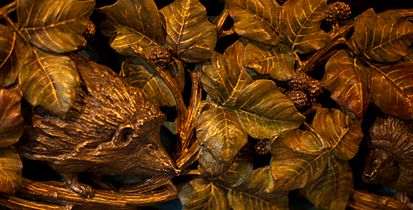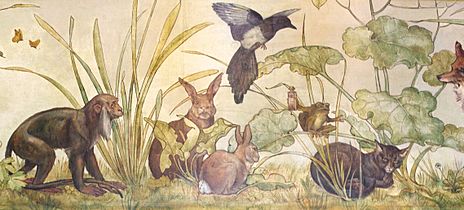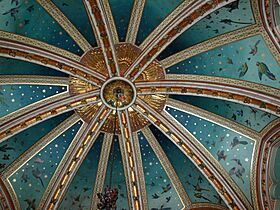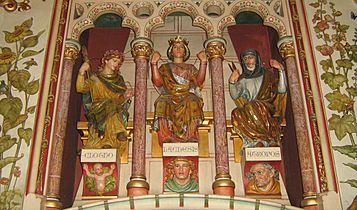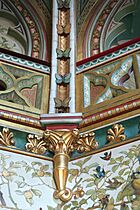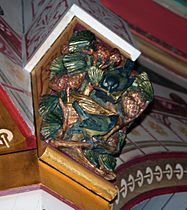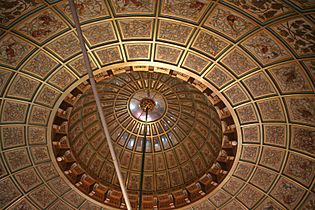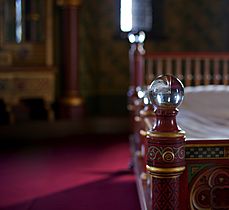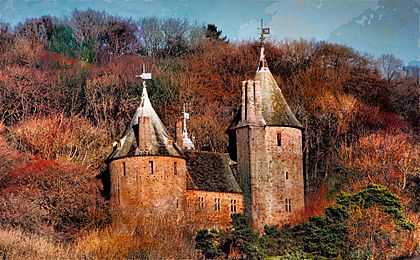Castell Coch facts for kids
Quick facts for kids Castell Coch |
|
|---|---|
| Tongwynlais, Cardiff, Wales | |
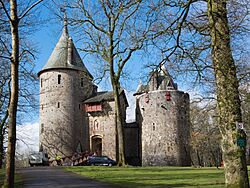
The main entrance to Castell Coch
|
|
| Coordinates | 51°32′09″N 3°15′17″W / 51.5358°N 3.2548°W |
| Type | Gothic Revival |
| Site information | |
| Controlled by | Cadw |
| Condition | Intact |
| Site history | |
| Built | Original castle 11th–13th centuries Rebuilt 1875–91 |
| Built by | John Crichton-Stuart William Burges |
| In use | Open to public |
| Materials | Red sandstone rubble, grey limestone and Pennant sandstone |
| Events | Native Welsh rebellion of 1314 |
Castell Coch (which means "Red Castle" in Welsh) is a beautiful 19th-century castle in Wales. It stands proudly above the village of Tongwynlais. The first castle here was built by the Normans after 1081. They wanted to protect the town of Cardiff and control the path along the River Taff.
After being left empty for a while, the castle's old earth mound was used again. Gilbert de Clare built a new stone castle between 1267 and 1277. This was to control the Welsh lands he had recently taken over. This castle might have been destroyed during a Welsh uprising in 1314.
In 1760, the castle ruins became part of the Bute family's lands. Later, in 1848, John Crichton-Stuart, 3rd Marquess of Bute, inherited the castle. He was one of Britain's richest men and loved old buildings. He hired the famous architect William Burges to rebuild the castle. They wanted it to be a country home for summer visits.
Burges rebuilt the outside of the castle from 1875 to 1879. Then he started on the inside. He passed away in 1881, but his team finished the work in 1891. The Marquess of Bute also started growing grapes for wine near the castle. Wine was made there until the First World War.
The Marquess didn't use his new castle much. In 1950, his grandson, the 5th Marquess of Bute, gave it to the care of the state. Today, the Welsh heritage group Cadw looks after it. Castell Coch is now open for everyone to visit.
The castle's outside and its fancy Victorian interiors are very special. One historian called it "one of the greatest Victorian triumphs of architectural composition." The outside looks like a real 13th-century castle. But its three towers with pointy roofs look more like castles in Europe, like Chillon. The inside rooms are richly decorated with special furniture. They feature symbols from old stories and myths.
The woods around Castell Coch are also very important. They have rare plants and interesting rocks. This area is protected as a Site of Special Scientific Interest.
Contents
History of Castell Coch
Early Days: 11th to 14th Centuries
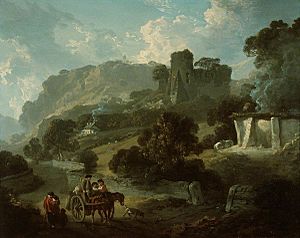
The first castle at Castell Coch was likely built after 1081. This was during the time when the Normans were taking over Wales. It was one of eight forts built to protect the new town of Cardiff. It also guarded the route through the Taff Gorge. This first castle was a raised earth mound, called a motte. It was about 35 meters (115 feet) wide at the bottom. The steep slopes around it helped protect it.
The first castle was probably left empty after 1093. This was when the Norman area of Glamorgan was created. In 1267, Gilbert de Clare took over the lands near Senghenydd. He then built Caerphilly Castle to control this new area. Castell Coch was in a good spot between Cardiff and Caerphilly. So, it was used again.
A new stone castle was built around the old earth mound. It had a round wall, a circular tower, a gatehouse, and a square hall. More work was done between 1268 and 1277. Two large towers and a turning bridge for the gatehouse were added.
When Gilbert passed away, the castle went to his wife, Joan. Around this time, it was called Castrum Rubeum. This is Latin for "the red castle." It was probably named after the red sandstone used in its walls. Gilbert's son, also named Gilbert, inherited the castle in 1307. He died in 1314, which led to a Welsh uprising. Castell Coch was likely destroyed by the rebels in July 1314. It was not rebuilt and the site was left empty.
From Ruins to Riches: 15th to 19th Centuries
The Bute Family Takes Over
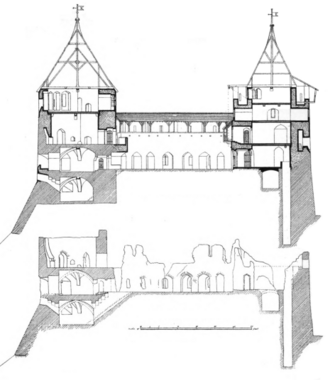
Castell Coch stayed in ruins for a long time. In 1536, a historian described it as "all in ruin, no big thing but high." Artists later painted the castle ruins. They showed a tall tower and a lime kiln nearby. Stones from the castle might have been used in these kilns.
The Bute family got the ruins in 1760. This happened when John Stuart married Lady Charlotte Windsor. Her family owned huge lands in South Wales. John's grandson, John Crichton-Stuart, built the Cardiff Docks. This helped the coal industry grow in South Wales. It made the Bute family very rich.
The 3rd Marquess of Bute, John Crichton-Stuart, inherited the castle in 1848. He was a child at the time. When he grew up, he became one of the richest men in the world. He was interested in old buildings and history. In 1850, a historian named George Thomas Clark studied Castell Coch. He published the first major work about the castle. The ruins were covered in plants and debris. But Clark thought the outer walls were "tolerably perfect." He suggested the castle should be saved.
In 1871, the Marquess asked his engineer to dig up the ruins. William Burges, an architect who loved medieval buildings, then wrote a report. Burges had met the Marquess in 1865. He was already working on Cardiff Castle for him. Burges's report suggested two choices: save the ruins or rebuild the castle. The Marquess chose to rebuild it in a Gothic Revival style.
Rebuilding the Castle
The rebuilding of Castell Coch started in 1875. The Kitchen Tower, Hall Block, and outer wall were built first. Then came the Well Tower and the Gatehouse. The Keep Tower was built last. Burges's plans for the castle still exist today. He also made many wooden and plaster models.
Most of the outside work was finished by 1879. The castle looked much like Burges had planned. He even checked his designs against other old British castles.
Burges had a team of skilled workers at Castell Coch. Many of them had worked with him before. John Chapple designed most of the furniture. William Frame managed the building work. Horatio Lonsdale painted many murals. Thomas Nicholls was the main sculptor.
The Marquess of Bute decided to start growing grapes again in Britain in 1873. He sent his gardener to France for training. In 1875, they planted a 3-acre (1.2-hectare) vineyard below the castle. The first harvests were small. By 1887, they were making 3,000 bottles of sweet white wine. By 1894, they produced 40 large barrels of wine each year. This included a red wine.
Burges passed away in 1881. His brother-in-law, Richard Pullan, took over. But William Frame did most of the work. He finished the interior in 1891. The Marquess and his wife helped choose the decorations. The castle was not used very often after it was finished. It was probably meant for short, informal visits.
Modern Times: 20th and 21st Centuries
The Marquess of Bute died in 1900. His wife was allowed to live at Castell Coch for the rest of her life. She and her daughter visited the castle sometimes. The vineyards stopped producing wine during the First World War. This was because sugar was needed for the war effort. In 1920, the vineyards were removed.
John, the 4th Marquess, got the castle in 1932. But he didn't use it much. He also started selling off his family's businesses in South Wales. The coal trade had slowed down after 1918.
The 5th Marquess of Bute, another John, took over in 1947. In 1950, he gave the castle to the Ministry of Works. At that time, people didn't like Victorian architecture much. The castle was even called a "hideous Victorian joke." Many of the original furnishings were removed. But in later years, many have been found and returned.
Since 1984, Cadw has managed the castle. Cadw is a Welsh government agency. The castle is open to the public. It usually gets between 50,000 and 75,000 visitors each year. In 2021, 23,095 people visited. The Drawing Room can even be used for wedding ceremonies.
Castell Coch has been a filming location for movies and TV shows. These include The Black Knight (1954) and Doctor Who.
The castle's exposed location means it gets damp. So, it needs regular repairs. The roof tiles were replaced in 1972. Repairs were done on the Keep in 2007. Inside, work was done in 2011 to fix damp in Lady Bute's Bedroom. In 2017, a big project started to restore the three towers. This will protect the inside from water. Work on the Keep tower finished in 2019. A two-year project to fix the Well Tower began in 2024. Cadw is also planning to restore the Kitchen tower. The castle stays open to visitors during these repairs.
Castle Architecture
Overall Design
Castell Coch is in a wooded area above the village of Tongwynlais. It is about 6.6 miles (10.6 kilometers) northwest of Cardiff. The castle's style is High Victorian Gothic Revival. This means it looks like medieval castles but with a Victorian twist. It was inspired by French castle restorations from the 1800s. One historian called it "the crowning glory of the Gothic Revival" in Britain.
The castle is protected by law as a Grade I listed building. This is because it is very important for its history and design.
Outside Features
The castle has three round towers: the Keep, the Kitchen Tower, and the Well Tower. It also has the Hall Block, the Gatehouse, and an outer wall. These buildings almost completely cover the original earth mound. The older parts of the castle are made of rough red sandstone and grey limestone. The newer 19th-century parts use more carefully cut red Pennant sandstone. A ditch is carved out of the rock in front of the Gatehouse.
A wooden bridge with a drawbridge leads to the Gatehouse. Burges wanted the bridge to look like medieval ones. These were designed to be easily burned if attacked. The Gatehouse has a wooden defense structure above the entrance. There is also a portcullis (a heavy gate) and a statue of the Madonna and Child.
The Keep is 12 meters (39 feet) wide. It has a square base. The Kitchen Tower is also 12 meters (39 feet) wide. It has a square base too. It used to be two stories high. Burges made it taller and added a pointy roof and chimneys. The walls of these two towers are about 10 feet (3 meters) thick at the bottom. They get thinner to about 2 feet (0.6 meters) at the top.
The Well Tower is 11.5 meters (38 feet) wide. It is a bit narrower than the other towers. It has a well in its lowest room. The Well Tower has a flat back facing the courtyard.
The towers make the castle's outside look very dramatic. They are almost the same width but have different pointy roof designs and heights. They also have fancy weather vanes on top. This creates a romantic look.
The design of the towers was inspired by a French architect named Eugène Viollet-le-Duc. He restored castles like Carcassonne and Chillon. The outside of Castell Coch looks like a 13th-century English castle. But the pointy roofs are more like those in France or Switzerland. Burges chose these roofs because they looked "more picturesque." They also made more room inside the castle.
The three towers lead into a small oval courtyard. It sits on top of the earth mound. It is about 19.5 meters (64 feet) long. Walkways and galleries run around the inside of the courtyard. Burges rebuilt the outer wall on the northwest side. It is about 3 feet 3 inches (1 meter) thick. It has arrow holes and a battlement (a wall with gaps for defense).
Inside the Castle
The Keep, Well Tower, and Kitchen Tower have many rooms. The main rooms, called the Castellan's Rooms, are in the Keep. The Hall, Drawing Room, Lord Bute's Bedroom, and Lady Bute's Bedroom are all examples of the High Victorian Gothic style. The inside of the castle is purely Victorian in style. It does not try to look like a 13th-century interior.
The Banqueting Hall
The Banqueting Hall is 20 by 30 feet (6 by 9 meters) wide. It has a 35-foot (11-meter) high ceiling. It takes up the entire first floor of the Hall Block. The hall has stenciled ceilings and murals. These murals look like old medieval books. The furniture was made in Lord Bute's workshops. The chimney has a statue carved by Thomas Nicholls. Most historians believe it shows Lucius of Britain, who is said to have founded a church nearby.
The Drawing Room
The octagonal Drawing Room is on the first and second floors of the Keep. Its ceiling has vaulted stone ribs. These were inspired by Viollet-Le-Duc's work. A minstrels' gallery divides the room into two halves.
The room's decorations are about "the richness of nature and the shortness of life." A fireplace features the Three Fates. These Greek goddesses are shown spinning, measuring, and cutting the thread of life. The ceiling has carved butterflies reaching up to a golden sunburst. Birds fly in a starry sky. Around the room, 58 panels show different plants. Above them, a mural shows animals from Aesop's Fables. The plants are wild flowers from the Mediterranean. Carved birds and other wildlife decorate the doorways.
Historians say the Drawing Room and Lady Bute's Bedroom are the most important rooms in the castle. The Drawing Room is seen as Burges's best work. It shows his "romantic vision of the Middle Ages."
Lord Bute's Bedroom
Lord Bute's Bedroom is smaller and simpler than other rooms. It is above the Winch Room. The bedroom has a beautifully carved fireplace. Doors lead to a balcony overlooking the courtyard. The furniture was mostly designed by John Chapple. This room is less decorated than others. It uses simple, stenciled patterns on the walls.
Lady Bute's Bedroom
Lady Bute's Bedroom is on the top two floors of the Keep. It has a double-dome ceiling that goes up into the tower's pointy roof. This room was finished after Burges passed away. His team tried to follow his ideas for the room. The decorations were done by Horatio Lonsdale. Lord Bute and his wife were very involved in the details.
The room is round. The window openings form arches around the outside. It is richly decorated with a theme of love. There are carved monkeys, pomegranates, and grapevines on the ceiling. Nesting birds top the pillars. Above the fireplace is a winged statue of Psyche. She is the Greek goddess of the soul. She carries a heart-shaped shield with the Bute family's crest. The washbasin has a dragon tap. Lady Bute's red and gold bed is the most famous piece of furniture. It looks like a medieval bed.
The bedroom has a Moorish style. This was a popular design in the Victorian era. It reminds some people of stories from the Arabian Nights.
Other Rooms
The Windlass Room, or Winch Room, is in the Gatehouse. You can enter it from the Drawing Room. It has a working machine to operate the drawbridge and the portcullis. The Windlass Room also has "murder holes." Burges thought these would let medieval people pour hot water or oil on attackers.
There was once a small chapel on the roof of the Well Tower. It was removed before 1891. It had twenty stained-glass windows. Ten of these are now at Cardiff Castle. The other ten are at Castell Coch. Two missing windows were found and returned in 2011. Other rooms in the castle include Lady Margaret Bute's Bedroom, the servants' hall, and the kitchen.
Interior Design Details
- Interior design details at Castell Coch
-
Murals in the Drawing Room depicting Aesop's Fables ...
-
the Three Fates
Surrounding Woodlands: A Special Place
The woods around Castell Coch are called the Taff Gorge complex. They are some of the most western natural beech woodlands in the British Isles. They have special plants like dog's mercury, ramsons, and bird's-nest orchid. The area also has unusual rock formations. These show where different types of rock meet. The Castell Coch Quarry is nearby. This whole area is protected as the Castell Coch Woodlands and Road Section Site of Special Scientific Interest.
The woods above the castle are open to the public. People enjoy walking, mountain biking, and horse riding there. To the southeast of the castle, there is a nine-hole golf course. This used to be the vineyard.
See also
 In Spanish: Castell Coch para niños
In Spanish: Castell Coch para niños
- List of castles in Wales
- Castles in Great Britain and Ireland
- Grade I listed buildings in Cardiff
- Guédelon Castle, a project to build an authentic recreation of a 13th-century castle
 | Victor J. Glover |
 | Yvonne Cagle |
 | Jeanette Epps |
 | Bernard A. Harris Jr. |


