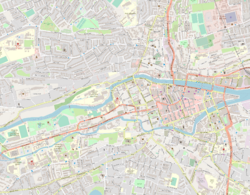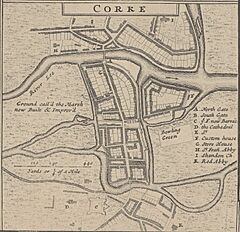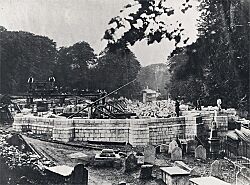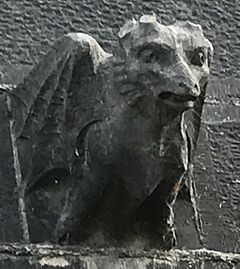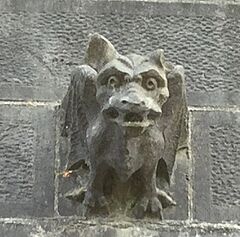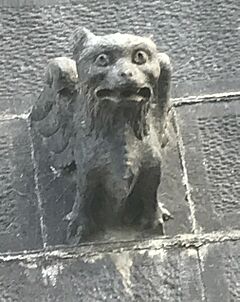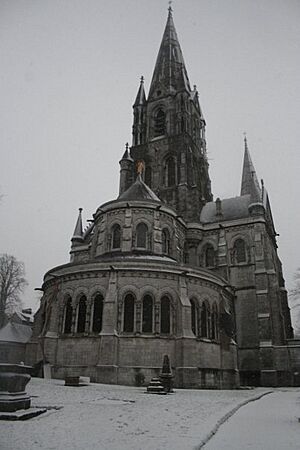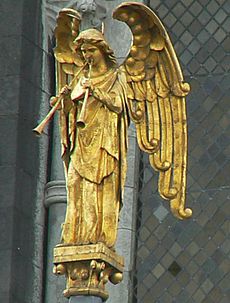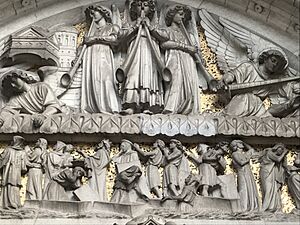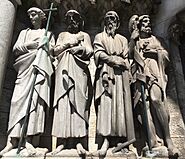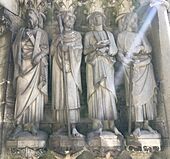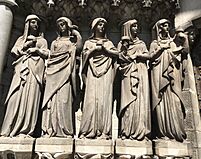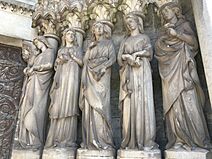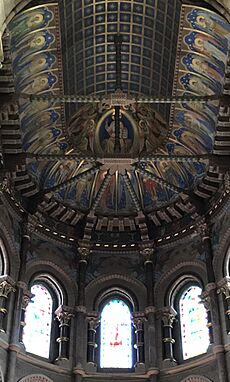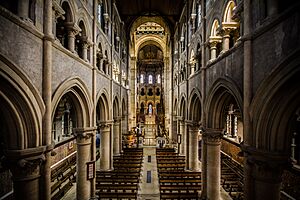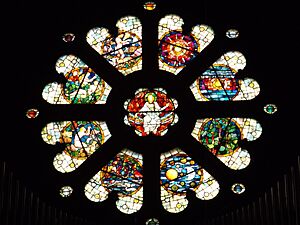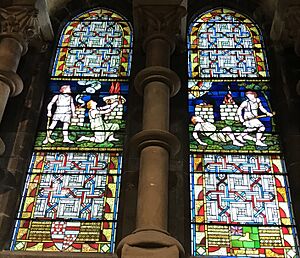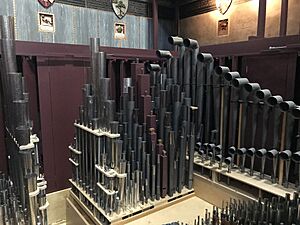Saint Fin Barre's Cathedral facts for kids
Quick facts for kids Saint Fin Barre's Cathedral, Cork |
|
|---|---|
| Cathedral Church of Saint Fin Barre | |
|
Ardeaglais Naomh Fionnbarra
|
|
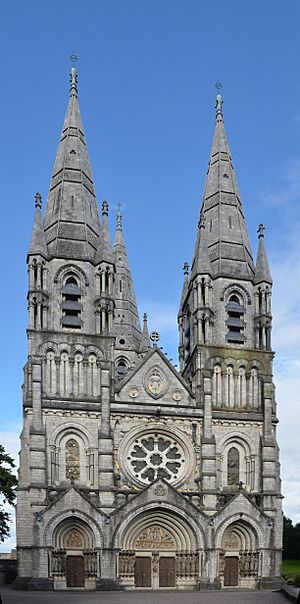
West façade
|
|
| 51°53′40″N 8°28′50″W / 51.8944°N 08.4806°W | |
| Location | Bishop Street, Cork, T12 K710 |
| Country | Ireland |
| Denomination | Church of Ireland |
| Website | https://www.corkcathedral.com/ |
| History | |
| Dedication | Fin Barre of Cork |
| Architecture | |
| Architect(s) | William Burges |
| Style | Gothic Revival |
| Groundbreaking | 1865 |
| Completed | 1879 |
| Specifications | |
| Bells | 13 (1870, reinstalled 2008) |
| Administration | |
| Diocese | Cork, Cloyne and Ross |
| Province | Dublin |
Saint Fin Barre's Cathedral (in Irish: Ardeaglais Naomh Fionnbarra) is a famous Church of Ireland cathedral in Cork city, Ireland. It is known for its three tall spires and its beautiful Gothic Revival style, which was inspired by medieval churches. The cathedral sits on the south bank of the River Lee.
The cathedral is named after Finbarr of Cork, the patron saint of the city. A monastery was first built on this site in the 7th century. The current building is the first major project of the famous Victorian architect William Burges. Work began in 1865, and the cathedral was officially opened for worship in 1870. The spires were finally finished in 1879.
Saint Fin Barre's is built with local stone. Its outside is decorated with amazing sculptures, including gargoyles and figures of characters from the Bible.
Contents
History of the Cathedral
Who Was Saint Finbarr?
The cathedral is built on a site that has been used for Christian worship for a very long time. It is located on what was once called Holy Island, on the grounds of a monastery founded by Saint Finbarr.
Finbarr was born around the year 550. According to legend, he came to Cork to build a place for Christian worship. After he died, his remains were brought to Cork and placed in a special shrine near where the cathedral stands today.
Archaeologists believe the first church on this site was built in the 7th century. It likely had a church and a round tower. This building stood until the 12th century.
Earlier Churches on the Site
The building before the current cathedral was badly damaged during the Siege of Cork in 1690. A cannonball from nearby Elizabeth Fort hit the church. This cannonball was found during demolition in 1865 and is now displayed inside the cathedral.
A new, smaller church was built in 1735. However, many people thought it was plain and boring. The Dublin Builder magazine called it "a shabby apology for a cathedral." By the 1860s, the church decided it was time for a grand new building.
Building a Masterpiece
In 1862, a competition was held to design a new cathedral. The winner was a 35-year-old architect named William Burges. His design was much more expensive than the £15,000 budget, but it was so impressive that it won.
The first stone was laid in 1865. The cathedral was officially blessed for use in 1870 by Bishop John Gregg. The spires were completed in 1879. The final cost was over £100,000, a huge amount of money at the time.
Burges was in charge of almost every detail. He designed the building, the sculptures, the stained glass, and even the furniture. This is why the cathedral has such a unified and beautiful style. Architectural experts David Lawrence and Ann Wilson call it Burges's "greatest work in ecclesiastical architecture."
The Cathedral Today
In the late 20th century, the cathedral underwent a major restoration costing £5 million. This work included cleaning the outside stone and repairing some of the carved gargoyles.
The cathedral is one of three cathedrals in the Diocese of Cork, Cloyne and Ross. The other two are in Cloyne and Rosscarbery.
The Cathedral's Exterior
Architecture and Spires
The cathedral's style is Gothic Revival, which was Burges's favorite. The building is made mostly of limestone from nearby parts of Cork.
Each of the three spires is topped with a Celtic cross. This was a way to show the church's connection to Ireland's Christian history.
The northwestern tower contains 13 bells. The original eight bells were first hung in the 1750s. They were reinstalled and added to over the years. In 2008, the bells were restored, and four new ones were added.
Amazing Sculptures
Burges designed over 1,260 sculptures for the cathedral. This includes 32 gargoyles, each with a different animal head. He worked closely with the sculptor Thomas Nicholls to create the figures.
The most famous sculpture is the "Resurrection Angel" on the main spire. It is made of gilded copper and is known locally as the "Goldie Angel." Burges gave this angel to the city as a gift.
The main entrance features a large carved panel called a tympanum. It shows a scene from the Book of Revelation called the Last Judgment. It includes an angel, John the Evangelist, and the dead rising from their graves. The writer Charles Eastlake said that "no finer examples of decorative sculpture have been produced during the Revival."
Inside the Cathedral
Layout and Main Features
The cathedral has a traditional layout with a long central aisle called the nave. The high ceiling is supported by large columns. The interior is filled with vibrant colours, especially from the stained glass windows. This is a big contrast to the grey stone of the exterior.
The round pulpit, where sermons are given, is carved with figures of the four evangelists and Paul the Apostle. The baptismal font, used for baptisms, is made of red marble from Cork.
The Bishop's throne is called the 'Great Oak Throne' and is very large and impressive. It was installed in 1878. Near the choir, a "Heroes Column" lists the names of 400 men from the area who died in the First World War.
Colourful Stained Glass
Burges designed all 74 stained glass windows in the cathedral. This means they all share a similar style and tell a connected story. The windows were made in London and installed between 1873 and 1881.
The windows tell stories from the Bible. The great rose window on the west front is called the Creation Window. It shows God creating the world, from the first light to the creation of Adam and Eve.
Other windows show prophets from the Old Testament and scenes from the life of Jesus from the New Testament. The windows fill the cathedral with light and colour, making the inside feel special and inspiring.
The Great Pipe Organ
The cathedral's organ was built in 1870 by the famous company William Hill & Sons. It originally had over 4,500 pipes. The organ was first placed in a gallery at the back of the church. In 1889, it was moved to a pit in the north transept to improve the sound.
The organ has been updated several times over the years. A major rebuild was completed in 1966. By 2010, the organ needed more work. A three-year project costing €1.2 million restored the organ, making it ready to play for many more years.
See also
 In Spanish: Catedral de San Finbar para niños
In Spanish: Catedral de San Finbar para niños
 | Selma Burke |
 | Pauline Powell Burns |
 | Frederick J. Brown |
 | Robert Blackburn |


