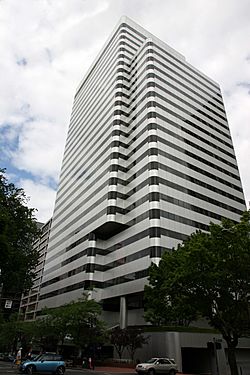PacWest Center facts for kids
Quick facts for kids PacWest Center |
|
|---|---|
 |
|
| Alternative names | KeyBank Tower at PacWest Center |
| General information | |
| Type | Commercial offices |
| Location | 1211 SW Fifth Avenue Portland, Oregon |
| Coordinates | 45°30′55″N 122°40′49″W / 45.5153°N 122.6804°W |
| Completed | 1984 |
| Owner | Ashforth Pacific |
| Management | Langley Investment Properties |
| Height | |
| Roof | 127.41 m (418.0 ft) |
| Technical details | |
| Floor count | 30 |
| Floor area | 491,528 sq ft (45,664.4 m2) |
| Lifts/elevators | 14 |
| Design and construction | |
| Architect | Hugh Stubbins & Associates Skidmore, Owings & Merrill |
| Main contractor | Hoffman Construction Company |
The PacWest Center is a tall office building in Portland, Oregon. It has 30 floors and stands about 127 meters (418 feet) high. This makes it one of the tallest buildings in Portland. It is also one of the biggest, with lots of space for offices. The building was finished in 1984.
History of the PacWest Center
Building the PacWest Center started in October 1982. It was officially opened on November 1, 1984. The building got its name from its first main tenant, Pacific Western Bank of Oregon. This bank was part of a company called PacWest Bancorp.
In 1986, another company called KeyCorp bought the bank's operations in Oregon. These then became part of KeyBank. A company from Tokyo, Japan, called Mitsubishi Estate Co., owned most of the building since it was built in 1984.
In 1985, the building's design won a top award. The architects, Hugh Stubbins & Associates and Skidmore, Owings & Merrill, received an "honor award" from the Portland chapter of the American Institute of Architects. The main entrance area of the building was updated in 2002.
In December 2007, a company called Ashforth Pacific Inc. bought the building for $161.5 million. Later, in December 2014, a strong windstorm caused a piece of metal to blow off the tower. It hit and damaged the nearby Standard Plaza building. Ashforth Pacific then sold the PacWest Center in 2016 for $170 million to LPC Realty Advisors I LP.
What Makes PacWest Center Special
The PacWest Center is the fourth largest office building in Portland. It has about 491,528 square feet (45,666 square meters) of office space. The building has a modern, shiny look. This is because it uses special aluminum panels that came all the way from Japan.
A large law firm called Schwabe, Williamson & Wyatt is one of the biggest tenants in the building. They use floors 15 through 19. This firm has been located in the PacWest Center since it first opened in 1984.
See also
 In Spanish: PacWest Center para niños
In Spanish: PacWest Center para niños
 | Toni Morrison |
 | Barack Obama |
 | Martin Luther King Jr. |
 | Ralph Bunche |

