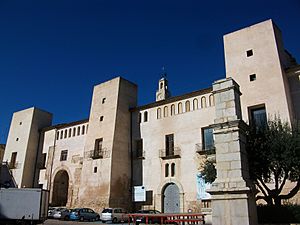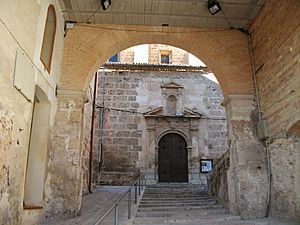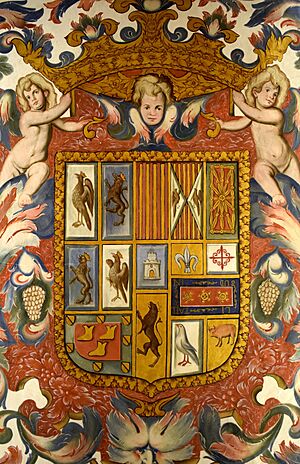Palace of Milà i Aragó facts for kids
Quick facts for kids Palace of Milà i Aragó |
|
|---|---|
| Native names English: Palau dels Milà i Aragó Spanish: Castillo-Palacio de los Milán de Aragón |
|
 |
|
| Type | Palace |
| Location | Albaida |
| Built | 1471–1477 |
| Architectural style(s) | Valencian Gothic, Renaissance and Baroque architecture |
|
Invalid designation
|
|
| Reference no. | RI-51-0010645 |
| Lua error in Module:Location_map at line 420: attempt to index field 'wikibase' (a nil value). | |
The Palace of Milà i Aragó, also known as the Palace of the Marquises of Albaida, is a very important building in the town of Albaida, Spain. It is considered a Place of Cultural Interest, which means it's protected for its historical value. Today, you can find a tourist office and the International Museum of Puppets of Albaida inside.
Contents
History of the Palace
It is believed that an older lord's palace stood here before the current building. This first palace was built like a fortress to protect it from attacks. We don't have much information about it. It was probably built by Admiral Conrad Llança around the late 1200s.
The ownership of Albaida changed hands over time. The Vilaragut family owned it until 1471. Even though the palace had living areas, the Vilaragut family often lived in the capital city near the king. They would only come to Albaida to defend the city, like in 1429 during a war.
New Owners and Big Changes
Because of money problems, the Vilaragut family lost the property. The town and the land of Albaida were sold. Cardinal Lluís Joan del Milà bought them. He was related to important people like Pope Callixtus III and the future Pope Alexander VI.
His son, Jaume del Milà, married Elionor d'Aragó, who was the niece of King Ferdinand II of Aragon. This marriage connected the Milà and Aragó families in 1477. It also meant that the owners of Albaida were given the important title of "count."
In 1477, Cardinal Milà moved into his new properties. He described the building as a "fortress or stately home." This was the first version of the current palace. It had an L-shape, a courtyard, a strong entrance, and a large tower on the west side. The palace was built on the city wall, making the city's defenses even stronger.
Palace Becomes More Elegant
Between 1525 and 1550, a new part was added. This new wing closed off the courtyard, making the palace a square-shaped building. The courtyard was paved with river stones and had a well in the middle. It also had a covered walkway with pillars and a balcony above it. These changes made the palace look more like a grand home and less like a military fort.
Two old towers were also included in the building's walls. The palace's main entrance was then moved to face the main square. This transformation turned the building from a military fort into a beautiful palace. New balconies were added, and a gallery with Roman arches was built.
Changes Through the Centuries
In the late 1500s and early 1600s, a church, Santa Maria of Albaida, was built where one of the palace's wings used to be. This was a big change for the counts (who became marquises in 1604). Some old houses were knocked down to create an inner garden. The old parade ground disappeared, and a new wing was built. This meant the palace, which once enclosed its courtyard, now opened up to the main square.
Between 1767 and 1768, a double arch was built between the western tower and the middle tower. This arch created a new way to get to the church through a stairway. It was built because important local families wanted it. A small chapel was later added under the arch, with an image of Albaida's patron saint.
The Milà i Aragó family owned the palace for many years. In 1841, the title passed to the Orense family. The palace was used by them for a while.
In 1896, a local landowner bought the palace. He was known as the Marquis of Corbellot. He opened a new door to the palace from the main square. Later, parts of the palace were rented out as homes, an inn, and even a casino.
During the Spanish Civil War (1938-1939), the palace was used as a recruitment center. After the war, it became a temporary prison. Later, it was used again as a school and a place for spiritual activities.
Fire and Restoration
On December 26, 1986, a fire damaged the oldest part of the palace, the west wing. In November 1987, due to heavy rain and a lack of money for repairs, this part of the palace collapsed. Only the outer walls remained.
Since 1994, a lot of work has been done to repair and restore the palace, bringing it back to its former glory.
What the Palace Looks Like
The palace is a long building, about 252 feet long. Its width changes from about 19 to 63 feet. It has four floors, but from the main square, it looks like it has three. The first palace, built in the late 1400s, already looked like a fancy home. It was located near the western tower and the main entrance of the old walled city.
Main Features
The large front of the palace faces the Major Square. This wasn't the original main entrance. The real main entrance was inside a parade ground, which now only has a small square left.
On the main front, you can see three towers that are evenly spaced. There's an arch between the western and middle towers. This arch leads to the church and the old part of town. It was built in the 1700s. Another arch, between the middle and eastern towers, leads directly into the palace lobby. This one was opened later, in the late 1800s.
Many windows and balconies have been added over time, showing the different heights of the building. At the very top of the front, there's a famous gallery with Roman arches. This part was rebuilt in 1997 after being taken down.
The palace was mostly built with simple materials like taipa (a type of rammed earth) and stone. Later, better stone and bricks were used for repairs. The building shows a mix of styles: rustic, Gothic, Renaissance, and Baroque.
Connecting to the Church
The palace is connected to the Santa Maria church. There was a door on the main floor that allowed the marquis to go from his bedroom to a private viewing area inside the church. It was common during the Baroque period for palaces to be connected to churches. This made church services feel more private for the noble families. You can see this in other palaces in the Valencia region.
Coats of Arms and Decorations
The palace has three coat of arms carved in stone on the outside. The oldest one, from the 1500s, is under a balcony on the western tower. It shows the Milà family's coat of arms. Another one, from the 1600s, is under a sundial. It shows the coats of arms of several important families. A third one is in the old parade ground.
Inside the palace, many changes have been made. The decorations from the 1700s are very noticeable. The rooms were divided into "winter" and "summer" rooms. The winter rooms were on the lower floor, with thick walls and small windows, making them cozy. The summer rooms were on the upper floor, with balconies facing the square, perfect for events.
The rooms in the tower and east wing were painted in different colors for each level: red and ochre for summer rooms, and blue, green, and indigo for winter rooms. These paintings were done by Bertomeu Albert in the 1690s. The paintings often showed pagan themes with flowers, angels, demons, animals, monsters, people, and mythical creatures, all in a fancy baroque style.
Images for kids
See also
 In Spanish: Castillo-Palacio de los Milán de Aragón para niños
In Spanish: Castillo-Palacio de los Milán de Aragón para niños
 | Percy Lavon Julian |
 | Katherine Johnson |
 | George Washington Carver |
 | Annie Easley |




