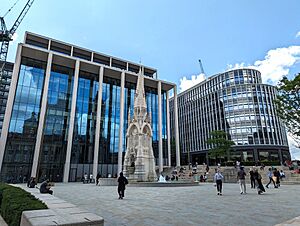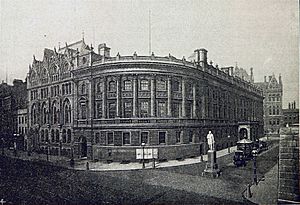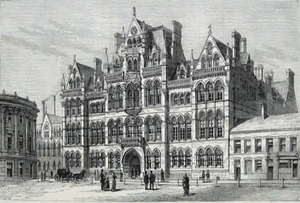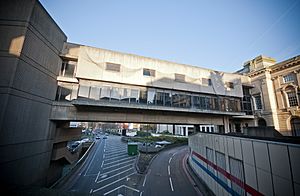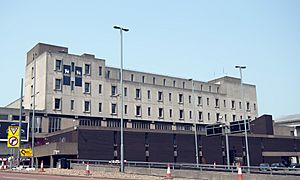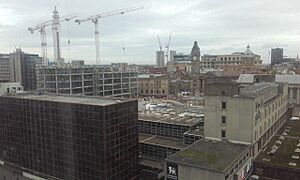Paradise, Birmingham facts for kids
Paradise is a large area in the heart of Birmingham city centre, covering about 7 hectares (about 17 acres). It sits between two important public spaces: Chamberlain Square and Centenary Square. For a long time, since the 1800s, this area has been a key part of Birmingham's civic centre, home to famous buildings like the Birmingham Town Hall and the old Central Library.
From 1960 to 1975, the area was rebuilt and became known as Paradise Circus. It featured a new Birmingham Central Library and a School of Music, all located within a large roundabout that was part of the city's Inner Ring Road. Starting in 2015, the area began another big transformation, creating new buildings and public squares. The Queensway Tunnel, a major road tunnel, runs right underneath Paradise.
Contents
What's in a Name?
The name 'Paradise' comes from a very old map from 1553, which showed a field called 'Paradise Close' right where the area is today. People think the name might have meant the land was very good, or perhaps it was once a beautiful garden. Because of this, a street at the southern end of the area was named Paradise Street in the late 1700s.
When the roads were changed into a large roundabout in the 1960s, the area became known as Paradise Circus. Later, a shopping area under the Birmingham Central Library was called Paradise Forum. In 2014, it was decided that the new development would simply be called 'Paradise'. This was because the 'circus' part (meaning the roundabout) would disappear as the road next to the Birmingham Town Hall became a pedestrian-only area.
New Road Name for Paradise Circus
In May 2021, Birmingham City Council announced that the road known as Paradise Circus would be renamed Lyon Queensway. This road would no longer be open to regular cars but would be used mainly by buses, trams, taxis, and bicycles. This decision to change the road name was discussed by local historians.
A Look Back: History of Paradise
Early Days of the Area
Birmingham first started as a small settlement around the church of St Martin in the Bull Ring, which is about 800 meters (half a mile) east of Paradise. As the town grew in the 1500s and 1600s, the Paradise area was on the very edge of town and remained mostly open fields.
How Paradise Became a Civic Hub
The area stayed rural until the Colmore family started developing their land in the 1760s. By 1778, maps show the area had streets like Great Charles Street, Congreve Street, Paradise Street, and Easy Row. Large houses with gardens filled these blocks. In the 1800s, Birmingham became a busy manufacturing city, and these houses were replaced by small factories and workshops.
The Birmingham Town Hall was built between 1832 and 1834 in the southeast part of the area. During its construction, the space that is now Chamberlain Square was cleared. After the Town Hall was finished, this area quickly became Birmingham's civic centre. The Birmingham and Midland Institute was built next to the Town Hall in 1857. The first Birmingham Central Library opened in 1865, but it was destroyed by fire in 1879. A new library, designed by John Henry Chamberlain, opened in 1882.
Mason Science College opened in 1875, a grand building designed by Jethro Cossins. By the end of the 1800s, the buildings around Chamberlain Place (now Chamberlain Square) formed an impressive civic centre. However, the western and northern parts of the area still had smaller Georgian brick buildings, including workshops and pubs.
In the early 1900s, the city wanted to expand its civic centre westward. A plan in 1918 suggested creating a grand civic area west of Easy Row. However, due to money problems and World War II, only the Hall of Memory (built in 1925) and Baskerville House (built in 1938) were completed.
The Manzoni and Madin Vision
After World War II, the idea of a grand civic centre was still popular. Herbert Manzoni, the City Engineer, developed a plan for an Inner Ring Road around the city centre. This plan led to the creation of Paradise Circus between 1960 and 1971. It became the central island of a large roundabout. A tunnel, the Queensway Tunnel, was also built underneath the area.
Along with Manzoni's road plans, John Madin created the Paradise Circus masterplan in 1965. Madin designed the Central Library to be the main building of this new civic centre. The library was built from 1971 to 1973. After the old library was taken down, the School of Music and Fletcher's Walk shopping arcade were built nearby. The original plan included a School of Music, a Drama Centre, an Athletic Institute, offices, shops, a pub, a car park, and a bus station.
These new civic buildings were meant to be connected by high-level walkways, allowing people to walk above the busy roads. However, only the School of Music and a pub (The Yardbird) were built from the original plans. Also, only one high-level walkway, Congreve House, was completed, connecting the library to the Birmingham Museum and Art Gallery. It ended up being used as office space. The city council faced budget cuts and decided to sell off the land around the library. This meant the dream of a fully public-owned civic centre for the entire site couldn't be finished.
A 200-seat Library Theatre was added between the School of Music and the library in 1983–86. Later, Chamberlain House and the Copthorne Hotel were built west of the library in 1985–87. To the north of the library, where an Athletic Institute was planned, a six-storey office block (77 Paradise Circus) was built in 1988–89. A footbridge connecting the library to Centenary Square was added in 1988–89, replacing an underground walkway. The library's main entrance area was covered with a glass roof in 1989–91, creating a space called Paradise Forum. This area was meant for outdoor eating and entertainment but was eventually leased to shops and fast-food places like McDonald's and Nando's. The unfinished bus station became service areas for these businesses.
Paradise Reimagined: The Redevelopment Project
In 1999, the entire Paradise Circus area was sold to Argent Group. A new masterplan for the site was created by Glenn Howells Architects. The plan was approved in December 2013, and construction began in January 2015. This project is a partnership between Birmingham City Council and Hermes Real Estate, with Argent Group managing the design and construction. The School of Music was taken down as part of this plan.
The redevelopment aims to create up to 10 new buildings, offering about 167,000 square meters (1.8 million square feet) of space for shops, offices, entertainment, community, and cultural activities. There will also be a hotel. The goal is to transform Paradise into a lively area with a mix of uses, greatly improving how people can walk around and enjoy the public spaces. The project is being completed in three main stages.
How the Project is Funded
This large £500 million project is funded through a partnership between Birmingham City Council and the BT Pension Scheme, managed by Hermes Real Estate, with Argent Group as the development manager. The first stage of work, which includes preparing the site and building new roads, received £61 million from the Greater Birmingham and Solihull Local Enterprise Partnership. The construction contract for the first phase was worth £30 million. In March 2016, the Canada Pension Plan Investment Board (CPPIB) also invested in the first phase of the project.
Phase I: The First Steps
The first phase of construction started on January 5, 2015. This included changing the road layout, creating new public spaces, and building two new office buildings. These buildings offer about 23,000 square meters (250,000 square feet) of office space and were finished between 2018 and 2019. Two Chamberlain Square was built next to the Town Hall, designed by Glenn Howells Architects. One Chamberlain Square is partly on the site of the old Central Library and was designed by Eric Parry Architects. Grant Associates designed the new public areas. This first phase cost about £160 million.
PricewaterhouseCoopers (PwC), a big accounting firm, announced in March 2016 that they would lease the top floors of One Chamberlain Square. By December 2017, they decided to lease the entire building. Construction for One Chamberlain Square began in August 2016 and was completed by December 2016. A special ceremony to mark the building reaching its highest point was held in December 2017.
After the original contractor, Carillion, went out of business in January 2018, BAM Construct UK took over to finish One Chamberlain Square. BAM Construct UK also won the contract to build Two Chamberlain Square. The topping-out ceremony for Two Chamberlain Square happened in January 2019. In April 2019, a wine bar and restaurant called Vinoteca confirmed it would open on the ground floor of Two Chamberlain Square.
Phase II: More New Buildings
A four-star hotel is being built on the southwest corner of the site, looking over Suffolk Street Queensway. This hotel will replace the existing Copthorne Hotel, which will be taken down once the new one is ready. Ian Springford Architects were chosen to design the hotel.
In March 2018, permission was given to build One Centenary Way on the site of the old Adrian Boult Hall conservatoire. This 13-storey office building, designed by Glenn Howells Architects, offers about 26,000 square meters (280,000 square feet) of space, with shops and restaurants at street level.
Phase III: The Final Stage
This last phase will include five more buildings. These are expected to be built between 2020 and 2025.
Buildings in Paradise
Here is a table showing some of the key buildings in the Paradise development:
| Building | Status | Use | Completion Year | Height | Floors | Area | Architect | Contractor | Tenants |
|---|---|---|---|---|---|---|---|---|---|
| One Chamberlain Square | Complete | Office / shops | 2020 | 39 meters (128 ft) | 8 | 15,980 sq m (172,000 sq ft) | Eric Parry Architects | Carillion (until Jan 2018), BAM (from Apr 2018) | Dishoom, Albert Schloss, Cow & Sow, PwC |
| Two Chamberlain Square | Complete | Office / shops | 2021 | 38 meters (125 ft) | 8 | 17,000 sq m (183,000 sq ft) | Glenn Howells Architects | BAM | F1 Arcade, Rosa's Thai Café, La Bellezza, Yorks Café & Coffee Roasters, Mazars, Atkins, Cubo Work, Knights, Cazenove Capital, MEPC, DLA Piper, Dains Accountants |
| One Centenary Way | Complete | Office / shops | 2023 | 63 meters (207 ft) | 14 | 26,000 sq m (280,000 sq ft) | Glenn Howells Architects | Sir Robert McAlpine | Arup, Goldman Sachs, JLL, Mills & Reeve |
Images for kids
 | Bessie Coleman |
 | Spann Watson |
 | Jill E. Brown |
 | Sherman W. White |


