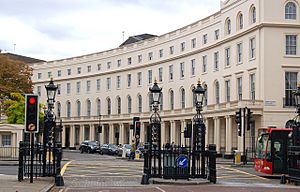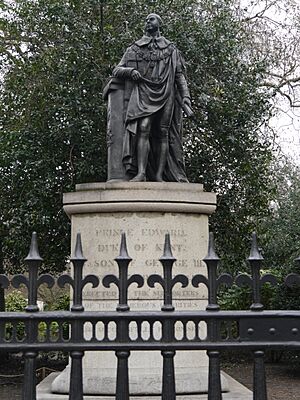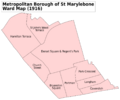Park Crescent, London facts for kids
Quick facts for kids Park Crescent |
|
|---|---|

Much of the north-to-west facing façade of the east half of the crescent in 2009
|
|
| Type | Protected architecture |
| Location | south of Regent's Park. |
| Built | 1812-1821 |
| Architect | John Nash |
| Architectural style(s) | Regency architecture |
| Owner | Crown Estate |
|
Listed Building – Grade I
|
|
| Official name: 98, Portland Place W1 8-14, Park Crescent W1 1-6, Park Crescent W1 |
|
| Designated | 5 February 1970 |
| Reference no. | 1225956 |
|
Listed Building – Grade I
|
|
| Official name: Numbers 18 to 26 (including the former Number 27) | |
| Designated | 10 September 1954 |
| Reference no. | 1225959 |
|
Listed Building – Grade II
|
|
| Official name: East Lodge in Corner of Crescent Gardens | |
| Designated | 5 February 1970 |
| Reference no. | 1225957 |
|
Listed Building – Grade II
|
|
| Official name: West Lodge in Corner of Crescent Gardens | |
| Designated | 5 February 1970 |
| Reference no. | 1225960 |
|
Listed Building – Grade II
|
|
| Official name: Railings around Crescent Gardens | |
| Designated | 5 February 1970 |
| Reference no. | 1225961 |
| Lua error in Module:Location_map at line 420: attempt to index field 'wikibase' (a nil value). | |
Park Crescent is a famous street in London, located at the north end of Portland Place and just south of Marylebone Road. It's known for its beautiful, fancy houses that are covered in a special plaster called stucco. These houses were designed by a famous architect named John Nash and are built in a semicircle shape.
Park Crescent was part of a huge plan by John Nash to make the West End look grand, inspired by ancient Roman buildings. This grand design led up to Regent's Park. Originally, Nash wanted to build a full circle of houses, which he called a "circus," and name it Regent's Circus. However, only half of the circle was built, and Park Square was built to the north instead. The buildings on the Regent's Park side of Park Square are small garden buildings, which means the houses at Park Crescent have a lovely, long view of green spaces.
The construction of Park Crescent was supported by the Prince Regent, who later became King George IV. The Crown Estate, which owns the land, helps with repairs, looks after the gardens, and collects rent from the properties.
Both the houses and the shared garden at Park Crescent are very important and are protected by law. They have a special "Grade I listed status," which is the highest level of protection in England. This means they are recognized on the National Heritage List for England and the Register of Historic Parks and Gardens as part of Regent's Park.
Contents
Building Park Crescent: A Look at Its History
John Nash first suggested building a full circle of houses, or a "circus," with another crescent to the north. But instead of a full circle, Park Square was built.
Work on Park Crescent began in 1806. However, during the difficult economic times of the Napoleonic Wars, the builder, Charles Mayor, went out of business after only six houses were finished. Because of this, the crescent wasn't fully completed until much later, between 1819 and 1821. One famous person who lived there in the 1800s was Lord Lister, a well-known surgeon.
After World War II, many of the buildings in Park Crescent were in poor condition, just like other Nash-designed houses near Regent's Park. A report suggested that the beautiful outer walls, or "facades," of Park Crescent should be saved. In the 1960s, these facades were restored. This was an example of facadism, where only the front of the building is kept, and new structures are built behind it.
The Crown Estate built new buildings behind the crescent's curve, sometimes for offices instead of homes. Even though the interiors were rebuilt, anything visible from the street, like light fixtures, had to match the original Regency style of the facade. The whole complex has since been rebuilt again, carefully following Nash's original facade design, to fix some issues from the 1960s restoration.
Over the years, Park Crescent has been home to different organizations, such as International Students House, London and the Institute of Chartered Secretaries and Administrators. However, many of the buildings are now being turned back into very expensive flats for people to live in.
Park Crescent Gardens: A Green Oasis
The semicircle of Park Crescent is split into two halves by Portland Place. In the middle of the crescent's arms is a private garden. This garden is also considered very important historically. In 2008, it was officially added to the Register of Historic Parks and Gardens as part of Regent's Park.
Every year, the garden opens to the public as part of the London Open Garden Squares Weekend. This event is organized by the London Parks & Gardens Trust.
The small buildings at the east and west ends of the garden, facing Marylebone Road, are called lodges. They are listed as Grade II, which means they are also protected. The railings around the garden and even a cattle trough (a large water basin for animals) across from No. 14 Park Crescent are also Grade II listed.
Statue of the Duke of Kent

Just inside the garden railings, facing the top of Portland Place, you can find a bronze statue. This statue is of Prince Edward, Duke of Kent and Strathearn, who was Queen Victoria's father.
The statue was created by Sebastian Gahagan and put in place in January 1824. It stands seven feet two inches tall and shows the Duke wearing his Field Marshal's uniform, with his special ducal clothes and the symbols of the Order of the Garter over it.
Other Nearby Structures
Mews: Hidden Alleys
Behind Park Crescent, there are special alleys called mews. These are known as Park Crescent Mews East and West. Mews were originally built to house horses and carriages, with living spaces for stable workers above.
Underground Features
- There's a large ice house underground that was built even before Park Crescent existed. Ice houses were used to store ice, often brought from frozen lakes, to keep food cool before refrigerators were invented.
- A unique feature in the area is the "Nursemaids' Tunnel." This is an early example of an underpass, which is a tunnel that goes under a road. It connects the gardens of Park Crescent to the gardens of Park Square on the other side of Marylebone Road. It was likely used by nannies and children to safely cross the busy road.
- Regent's Park tube station has its main entrance on the Marylebone Road side of the garden, with two ramps or stairs leading down.
Images for kids
 | Lonnie Johnson |
 | Granville Woods |
 | Lewis Howard Latimer |
 | James West |





