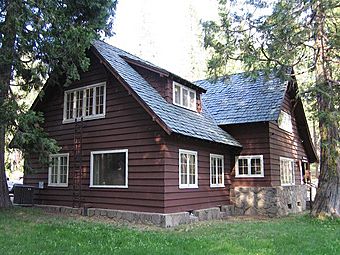Park Headquarters, Lassen Volcanic National Park facts for kids
The Headquarters Building at Lassen Volcanic National Park is a special building. It was built in 1928. It uses a unique design style called National Park Service Rustic. This style makes buildings look like they fit right into nature.
Quick facts for kids |
|
|
Park Headquarters, Lassen Volcanic National Park
|
|
 |
|
| Location | Off CA 36, Mineral, California |
|---|---|
| Built | 1929 |
| Architectural style | National Park Service Rustic |
| NRHP reference No. | 06000490 |
| Added to NRHP | October 03, 1978 |
The Park Headquarters Building
Early Days and Growing Pains
When it was first built, the Headquarters Building was very busy. It was not just an office for park staff. It also served as a visitor center for everyone coming to the park.
However, the park quickly grew in popularity. The building soon became too small for all its uses. Because of this, it was changed and made bigger three times in its first eleven years.
In 1932, the west side of the building was made larger. This new part included restrooms for men and women. It also made the park superintendent's office bigger. A back porch was added in 1935. This porch helped protect the doors and windows from heavy snow. It also gave extra space to store wood for the furnace.
Big Changes and a New Look
By 1938, the park realized the building was still not big enough. It also needed more storage space. Park officials felt the building looked "bleak and unattractive" from the outside. They thought this gave visitors a bad first impression of the park.
The park wanted to build a completely new administration and visitor center. But there was not enough money for a new building. So, from 1939 to 1940, the existing building got a huge update.
A new section, called the east wing, was added. This also made the basement bigger. This work was done by the Civilian Conservation Corps. This group helped people find jobs during tough economic times. They also worked on many park projects.
During this big renovation, many improvements were made. An engineer's office was added upstairs. The stairs inside the building were changed. A clerk's office was added on the first floor. The Assistant Superintendent's office was also made larger.
The new east wing got a special roof window called a dormer. A similar dormer was added to the west wing. The front entrance porch was enclosed to make the lobby bigger. A new stone porch was added next to it. Stone was also added to the bottom of the building, below the windows. A wooden flagpole and a stone water fountain were placed on the front lawn. These changes made the building look much better and more welcoming.
 | Emma Amos |
 | Edward Mitchell Bannister |
 | Larry D. Alexander |
 | Ernie Barnes |



