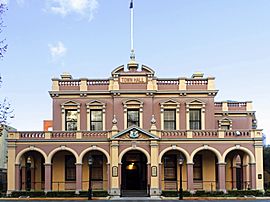Parramatta Town Hall facts for kids
Quick facts for kids Parramatta Town Hall |
|
|---|---|

The Town Hall, pictured in 2015
|
|
| General information | |
| Status | Complete |
| Type | Local government town hall |
| Architectural style | Victorian Free Classical |
| Location | 182 Church Street, Parramatta, New South Wales |
| Country | Australia |
| Coordinates | 33°48′57″S 151°0′13″E / 33.81583°S 151.00361°E |
| Construction started | 1881 |
| Opened | 1883 |
| Renovated | 1913 |
| Cost | A£2,300 |
| Owner | City of Parramatta Council |
| Technical details | |
| Floor count | 2 |
| Design and construction | |
| Architect | G. A. Mansfield |
| Main contractor | Herbert Coates (Hart & Lavors) |
| Other information | |
| Seating capacity | 300 (theatre style) / 200 (dinner) |
| Number of rooms | 4 |
| Official name | Town Hall, 182 Church St, Parramatta, NSW, Australia |
| Type | Historic |
| Designated | 21 March 1978 |
| Part of | Defunct register |
| Reference no. | 3086 |
|
Invalid designation
|
|
| Official name | Town Hall and Potential Archaeological Site; Parramatta Town Hall and Potential Archaeological Site |
| Type | Built |
| Criteria | a., c., f., g. |
| Designated | 20 August 1999 |
| Reference no. | Local register |
| Group/collection | Community Facilities |
| Category | Town Hall |
The Parramatta Town Hall is a special building in Parramatta, New South Wales, Australia. It's like a community center and office for the local government. This beautiful building was finished in 1883. It cost about A£2,300 to build, which was a lot of money back then! The Town Hall was designed by architects Blackmann and Parkes. They used a style called Victorian Free Classical.
Contents
History of Parramatta Town Hall
Building a Community Hub
The Parramatta Town Hall was built to be the main meeting place for the Borough of Parramatta. This is where local leaders would meet to make decisions for the community. Construction started in 1881 and the building was officially opened in 1883.
Recognizing its Importance
The Town Hall is considered a very important historical building. It is listed on the New South Wales Heritage Database. This means it's protected because of its history and special design. It was also once listed on the now-closed Register of the National Estate.
Design and Features
Architectural Style
The Parramatta Town Hall has a grand and classic look. Its walls are made of brick, covered with a smooth finish called stucco. You can see fancy stucco designs, like decorative frames around the upper windows. The building also has a high wall at the top, called a parapet, which matches the balcony on the first floor.
Inside the Town Hall
The Town Hall is more than just a pretty building; it's a useful space for the community.
- The main hall is quite large and can hold up to 300 people for events like concerts or speeches.
- There's also the Jubilee Hall, which is a bit smaller and can fit about 100 people.
- The Charles Byrnes Room is perfect for smaller gatherings, holding up to 40 people.
- In addition, there are two other meeting rooms. One can fit 30 people, and the other is for smaller groups of about ten.
These rooms are used for many different community events, meetings, and celebrations in Parramatta.
 | Emma Amos |
 | Edward Mitchell Bannister |
 | Larry D. Alexander |
 | Ernie Barnes |

