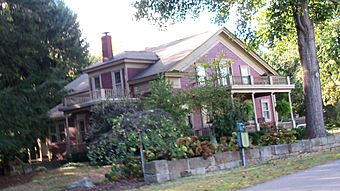Patrick Hull House facts for kids
Quick facts for kids |
|
|
Patrick Hull House
|
|

Roadside view of the house
|
|
| Location | 8187 Blade Rd., Oneida, Ohio |
|---|---|
| Area | 1 acre (0.40 ha) |
| Architect | Henry Bever |
| Architectural style | Greek Revival |
| NRHP reference No. | 82001362 |
| Added to NRHP | December 15, 1982 |
The Patrick Hull House is a really old house in the countryside of Carroll County, Ohio, United States. It's close to a small town called Oneida, Ohio. This house was built in the 1830s for an important person in the area. Today, it's known as a special historic site.
Contents
A Home with History
Patrick Hull and his brother George came from Oneida County, New York. They moved to what is now Carroll County, Ohio, in 1834. Soon after, they bought land next to Sand Creek. They hired Henry Bever, who owned a local lumber mill. Their plan was to build a big gristmill on the creek. This mill would grind buckwheat.
The Birth of Oneida
There were no other buckwheat mills nearby. Because of this, a small community started to grow around the Hull brothers' mill. The brothers decided to name this new place "Oneida." They chose this name after their home county in New York.
Patrick Hull became a very important person in the community. He was the local miller and owned a lot of land. By 1837, he wanted a house that was bigger and nicer than his neighbors' homes.
Building the Hull House
Henry Bever, the same person who built the mill, was hired to build Patrick Hull's new house. The finished house shows ideas from both Patrick Hull and Henry Bever.
The house has parts of the popular Greek Revival style. This style was common back then. However, the design is different from the fancy Greek Revival buildings found farther east. Bever changed the style to fit what was needed in the local area.
What Does the House Look Like?
The Patrick Hull House is made of weatherboarding. This means it has wooden boards that overlap to protect the house from weather. The house is two stories tall.
Roof and Windows
Different parts of the house have different roof styles. The front of the house faces east and has a gable roof. This part is five bays wide on the first floor and three on the second. A "bay" is like a section of the house, often marked by windows.
A section on the south side of the house has a hip roof. This kind of roof slopes down on all four sides.
Porches cover parts of the front and south sides. There are many shuttered windows all around the house. Many of these windows have six small panes of glass on the top and six on the bottom.
The Main Entrance
The main door is on the gabled front section. It's in the middle of the first floor. The door is surrounded by sidelights (narrow windows on the sides) and a transom light (a window above the door).
The front of the house shows both the Greek Revival style and a simpler, local style. For example, the porch roof is held up by fluted columns. These columns have grooves carved into them and are in the Doric order, a classic Greek style. But the bottom part of the gable's pediment (the triangular part under the roof) is broken up by the three second-story windows. This shows how the style was changed for local needs.
A Recognized Historic Site
Just before Christmas in 1982, the Patrick Hull House was added to the National Register of Historic Places. This is a list of important historic places in the United States.
It was chosen for a few reasons:
- It played a part in local history.
- It's a rare example of houses built for wealthy people from that time.
- It shows how fancy architecture styles were mixed with local building needs.
The Hull House is one of eleven sites in Carroll County, Ohio, that are on the National Register.
 | Shirley Ann Jackson |
 | Garett Morgan |
 | J. Ernest Wilkins Jr. |
 | Elijah McCoy |



