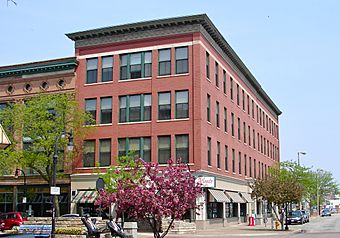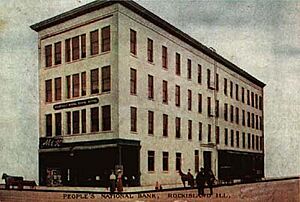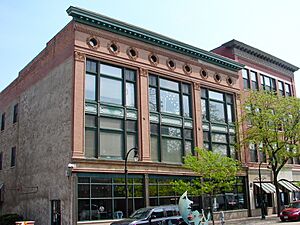Peoples National Bank Building–Fries Building facts for kids
Quick facts for kids |
|
|
Peoples National Bank Building–
Fries Building |
|
|
U.S. Historic district
Contributing property |
|

Peoples National Bank Building
|
|
| Location | 1729–1731 and 1723-1727 2nd Ave., Rock Island, Illinois |
|---|---|
| Built | 1876 (Peoples National Bank) 1897 (Fries Building) |
| Architect | Leonard M. Drack George M. Kerns |
| Architectural style | Early Commercial Classical Revival |
| Part of | Downtown Rock Island Historic District (ID100004433) |
| NRHP reference No. | 99001381 |
| Added to NRHP | November 22, 1999 |
The Peoples National Bank Building and the Fries Building are two old and important buildings in downtown Rock Island, Illinois. They are so special that they were added to the National Register of Historic Places in 1999. This list helps protect buildings that are important to history. These two buildings were built at different times, but they are now connected on their first three floors. They are also part of the larger Downtown Rock Island Historic District.
Peoples National Bank Building
The Peoples National Bank Building was built around 1876. It started as a three-story building. We don't know who designed it at first. Later, architects Drack & Kerns and George Stauduhar made changes to the building.
The Peoples National Bank started in 1874. They bought this building around 1904. The bank did a lot of work to update it. They also added a fourth floor. In 1912, the bank opened another part called the German Trust & Savings Bank. This part handled personal money accounts. During World War I, its name changed to American Trust & Savings Bank. The banks were bought and sold in the 1920s and later closed.
The first floor of the building was once home to an early McCabe's Department Store. After that, many other shops used the space.
Fries Building
The Fries Building was built by Frank G. Young and William Sharp McCombs. They built it to be the new home for their department store. The architectural company Drack & Kerns designed this building.
The Fries Building opened in 1897. It had a large space of about 22,400 square feet (2,081 square meters). The department store moved to a bigger building in 1909. After that, other stores moved into the Fries Building. These included a shoe store called Mosenfelder & Kohn, a furniture store named Hadley Company, Bennison's Department Store, and the New York Store.
Architecture
The bank part of the building has four stories and is made of brick. The front of the building, facing Second Avenue, was added in 1904.
The Fries Building has three stories. It has a fancy decorative band called a frieze near the top. It also has round windows at the very top. Tall, flat columns called Pilasters are placed between the large windows on the upper floors.
Both buildings share some design features. They both have a "tripartite division." This means they are divided into three main parts: a base, a middle section, and a top part with a cornice. This makes them look horizontally divided. Both buildings also have windows in the Commercial style.
 | Sharif Bey |
 | Hale Woodruff |
 | Richmond Barthé |
 | Purvis Young |





