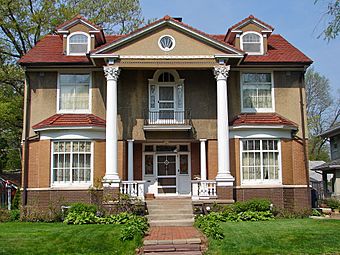Stauduhar House facts for kids
Quick facts for kids |
|
|
Stauduhar House
|
|
 |
|
| Location | 1608 21st St. Rock Island, Illinois |
|---|---|
| Area | less than one acre |
| Built | 1895 |
| Architect | George P. Stauduhar |
| NRHP reference No. | 82002597 |
| Added to NRHP | March 5, 1982 |
The Stauduhar House is an old and important building located in Rock Island, Illinois, United States. It was added to the National Register of Historic Places in 1982. This means it's recognized as a special place worth protecting because of its history and design. The house is also part of the Highland Park Historic District.
Contents
Meet George P. Stauduhar, the Architect
George Stauduhar was a very busy and talented architect who lived and worked in Rock Island. He studied architecture at the University of Illinois and finished his degree in 1888. In 1890, he moved to Rock Island to start his own architecture business.
George married Anna Elizabeth Farrell in 1891, and they had eight children. His architecture business was truly a family effort! His sons helped with the business side and watched over the building projects. His oldest son, Charles, even had his own construction company and worked with his father. The Stauduhar daughters helped by keeping track of the business's money and supplies. George Stauduhar passed away in 1928 while supervising the building of a church. His son and business partner, Charles, died the very next day in an accident. Even though this ended the family's architecture business, the Stauduhar family continued to live in their home until 1975.
Stauduhar's Unique Designs
George Stauduhar designed many different kinds of buildings. He was especially known for his work for the Catholic Church. He designed over 200 churches in the Gothic Revival style. This style often includes pointed arches, tall windows, and detailed stone carvings. Many of his churches are located in the upper Mississippi River Valley. Eight of his churches were built right in Rock Island County.
When it came to homes, Stauduhar liked to use classical styles. He enjoyed mixing different textures and architectural details in the houses he designed. His own home, the Stauduhar House, is a great example of his unique style. Besides churches and homes, he also designed commercial buildings and even the inside of steamboats!
Buildings Designed by George Stauduhar in Rock Island
Here are some of the buildings George Stauduhar designed in Rock Island:
- St. Mary's Rectory (1890)
- John Looney residence (1895)
- Kelly Residence (1895)
- Villa de Chantal (1900–1919)
- Sacred Heart Church (1901)
- Shields House (1904)
- Potter House (1907)
- West End Settlement (1907)
- Peoples National Bank remodel (1910)
- Math Residence (1911)
- Audubon School (1912)
- A.D. Huesing Bottling Plant and Garage (1912)
- Fire Station #5 (1914)
- Eagles Building (1914)
- Fire Station #6 (1916)
- Long View Park Chalet (1917)
- Ward residence (1918)
Architecture of the Stauduhar House
George Stauduhar designed his own home in 1895. He used a mix of styles, which is called an "eclectic style," with some "Free Classic" influences. This means he combined elements from different architectural periods to create something new and interesting.
The house has a special tile roof. It also features a classical pediment, which is a triangular shape often seen on top of buildings, resting on two-story columns. You can see rounded sections called "bays" and unique twisted copper downspouts. The house also has many different window shapes, making it very interesting to look at.
Originally, the second and third floors were covered in cedar shingles. After a fire in 1918, these were replaced with stucco, a type of plaster used on outside walls. Inside the house, the dining room has a special ceiling shaped like a half-cylinder, called a barrel-vaulted ceiling. The entry hall also has very detailed woodwork, showing off Stauduhar's skill.
 | Isaac Myers |
 | D. Hamilton Jackson |
 | A. Philip Randolph |



