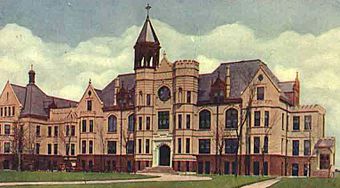Villa de Chantal Historic District facts for kids
|
Villa de Chantal Historic District
|
|
|
Formerly listed on the U.S. National Register of Historic Places
|
|

c. 1912 postcard image of the main building
|
|
| Location | 2101 16th Ave., Rock Island, Illinois |
|---|---|
| Built | 1901 |
| Architect | George P. Stauduhar, et al. |
| Architectural style | Gothic Revival |
| NRHP reference No. | 05000432 |
Quick facts for kids Significant dates |
|
| Added to NRHP | May 22, 2005 |
| Removed from NRHP | August 28, 2012 |
The Villa de Chantal Historic District was a special historic area in Rock Island, Illinois. It was once a famous Catholic boarding and day school for girls. The school was run by the Sisters of the Visitation.
This property was named a Rock Island Landmark in 1994. It was also added to the National Register of Historic Places in 2005. This is a list of places important to American history. However, its local landmark status was removed in 2007. It was taken off the National Register in 2012. The school closed in 1978. Sadly, a big fire in 2005 destroyed much of the building. Today, the site is home to the Rock Island Center for Math & Science. This is a school for the Rock Island-Milan School District.
Contents
History of Villa de Chantal
The Visitation Sisters came to Rock Island from Maysville, Kentucky, in 1898. They first started a school on Fifth Avenue. It was near Sacred Heart Church. Their school became very popular. Because of this, they decided to build a much bigger school. They bought land on Ball's Bluff, near Highland Park.
Building the School
The first part of the new school complex opened in 1901. Within five years, the school had grown a lot. There were 60 students living there. So, a larger section was built to make the school even bigger. The older part of the building became the convent, where the Sisters lived. The new section had dormitories for students, classrooms, and a chapel.
In 1919, a small house for the chaplain was added. This was a priest who helped with the school's religious life. Later, in 1929, the east wing of the building was built. It was called Lewis Hall. This part had more classrooms and a gymnasium. Frank Lewis and a fundraising effort led by Thomas P. Sinnett helped pay for this expansion.
School Life and Closing
The Sisters ran a school for all twelve grades. Students could attend from kindergarten through high school. The boarding school, where students lived at the school, stopped in 1958. The last high school class graduated in 1975. The entire school officially closed in 1978.
In the early 1990s, the school complex was sold. A private school called Morningstar Academy moved into the building. The building was also used for parties and other events. Morningstar Academy moved out in 2005. A developer named Chris Ales bought the building. He planned to turn it into apartments for older people. He had done similar projects with other old school buildings.
The Fire and New Beginnings
On July 14, 2005, a big fire broke out. It happened early in the morning. The older parts of the building were completely burned. Only the brick walls were left standing. The 1929 addition and the caretaker's home were saved. The cause of the fire was never found.
The Rock Island-Milan School District bought the property. The remaining parts of the old buildings were torn down in 2008. In 2010, the Rock Island Center for Math & Science opened on the site. This is a special school that focuses on teaching math and science.
Architecture of the Villa
The two older parts of the building were designed by George P. Stauduhar. He was an architect from Rock Island. He designed them in the Gothic Revival style. This style looks like old European castles and churches.
Building Details
The original sections used two kinds of bricks. Dark, rough bricks were used on the ground floor. Lighter, buff-colored bricks were used on the upper parts. The main entrance had two octagon-shaped towers. The tower on the west side had a bell tower on top. It held a bell that the Sisters brought from Kentucky. The tower on the east side had a crenelated top. This means it had battlements, like a castle.
The entrance itself was made of white, shiny terra cotta. The front of the building, called the façade, had many different window shapes. There was a round rose window, pointed arch windows for the chapel, and other Gothic-style windows. There were also simple windows with many small panes of glass.
Lewis Hall was designed by architect Edward Lerch. It looked similar to the western part of the building. However, it was less decorated. The Chaplain's Bungalow was also designed by Stauduhar. It was influenced by the Prairie School style. This style uses horizontal lines and natural materials. The side openings of the porch had Gothic touches. This helped connect it to the main Villa building.
 | Bayard Rustin |
 | Jeannette Carter |
 | Jeremiah A. Brown |



