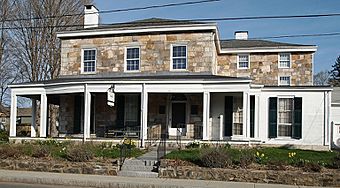Perkins-Rockwell House facts for kids
|
Perkins-Rockwell House
|
|
|
U.S. Historic district
Contributing property |
|
 |
|
| Location | 42 Rockwell Street, Norwich, Connecticut |
|---|---|
| Area | 1 acre (0.40 ha) |
| Built | 1818 |
| Built by | Perkins, Joseph |
| Architectural style | Federal |
| Part of | Chelsea Parade Historic District (ID88003215) |
| NRHP reference No. | 85003144 |
Quick facts for kids Significant dates |
|
| Added to NRHP | October 17, 1985 |
| Designated CP | May 12, 1989 |
The Perkins-Rockwell House is a special old home located at 42 Rockwell Street in Norwich, Connecticut. It's like a museum where you can learn about history!
This house was built way back in 1818. It's unique because it's a well-preserved stone house from the Federal period. This means it shows a popular building style from the early 1800s in America. The house is also important because of the famous Perkins and Rockwell families who lived there. One important person was John A. Rockwell. He was a well-known lawyer in the area and even served in the United States Congress. He married into the Perkins family.
The Perkins-Rockwell House was added to the National Register of Historic Places on October 17, 1985. This list includes places that are important to American history. Today, the house is owned by the Faith Trumbull Chapter of the Daughters of the American Revolution (DAR). This group works to preserve history and educate people about America's past. They also own the Nathaniel Backus House next door.
What Does the Perkins-Rockwell House Look Like?
The Perkins-Rockwell House is close to Norwich's Chelsea Parade Historic District. You can find it on the north side of Rockwell Street. It sits between Crescent Street and McKinley Avenue.
This is a large house built in the Federal style. It's made from strong granite stones that were cut randomly. The roof is a "hip roof," which means all sides slope downwards to the walls. A porch stretches across the front of the house. It also wraps around the left side. This porch has only one story.
On the east side of the front, there's a wooden addition. This part was added later. Behind it is the original kitchen area, which is set back a bit. Inside the house, you'll find beautiful wooden details. Most of these designs are also in the Federal style. The hallways between the main rooms downstairs have special arched doorways. These arches have a "keystone" design at the top.
The Story of the Perkins-Rockwell House
The Perkins-Rockwell House was built between 1814 and 1818. A man named Joseph Perkins built it. His family was one of the first to settle in this area.
Later, Joseph Perkins's daughter, Mary Perkins Rockwell, inherited the house. Her husband was John A. Rockwell. They made some changes to the house over time. The Rockwell family continued to own the house for many years. Different generations of the family lived there until 1934. In that year, they gave the house to the local Daughters of the American Revolution (DAR) chapter. The DAR has taken care of this historic home ever since.
See also
 In Spanish: Casa Perkins-Rockwell para niños
In Spanish: Casa Perkins-Rockwell para niños
 | James B. Knighten |
 | Azellia White |
 | Willa Brown |



