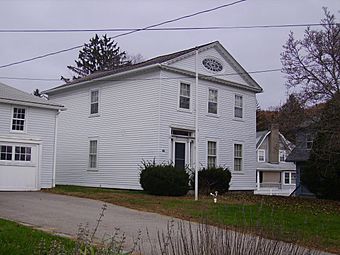Nathaniel Backus House facts for kids
|
Nathaniel Backus House
|
|
|
U.S. Historic district
Contributing property |
|
 |
|
| Location | 44 Rockwell St., Norwich, Connecticut |
|---|---|
| Area | 2 acres (0.81 ha) |
| Built | 1750 |
| Architectural style | Greek Revival, Colonial |
| Part of | Chelsea Parade Historic District (ID88003215) |
| NRHP reference No. | 70000715 |
Quick facts for kids Significant dates |
|
| Added to NRHP | October 6, 1970 |
| Designated CP | May 12, 1989 |
The Nathaniel Backus House is a historic home in Norwich, Connecticut. It's a two-story house with a pointed roof, originally built around 1750. Nathaniel Backus, a local resident, built it as his family home.
The house started as a Colonial style building. But around 1825, it was changed a lot to look like a Greek Revival home. This included moving the front door and adding two chimneys. In 1952, the house was moved to its current spot. Today, it's a museum run by the Faith Trumbull Chapter of the Daughters of the American Revolution.
The Nathaniel Backus House is important for its history in Norwich. It's also a great example of Greek Revival style homes. Because of its value, it was added to the National Register of Historic Places (NRHP) in 1970. It also became part of the Chelsea Parade Historic District in 1989.
Who Was Nathaniel Backus?
Nathaniel Backus was born on April 5, 1704. He was a descendant of William Backus and William Backus, Jr. These two men were among the first people to settle Norwich, Connecticut.
In 1726, Nathaniel married Hannah Baldwin, and they had seven children together. He was one of only six people in Norwich who owned a carriage before the American Revolutionary War. Nathaniel Backus passed away in 1773.
How the House Looks
The Nathaniel Backus House was likely built around 1750. Some records suggest it might have been built earlier, around 1734. The Daughters of the American Revolution, who care for the house, say it dates from 1750.
The house used to be on Broadway Street in the middle of Norwich, Connecticut. It was originally built in the Colonial style. Later, around 1825, it was updated to the Greek Revival style.
The house is white and has two stories. Its pointed roof faces the street. The front of the house has three sections, and the main entrance is on the left side. The roof edges have decorative blocks called mutules. These blocks combine with the roof to form a triangle shape, like a pediment. Inside this triangle is a special oval window. This window has glass panes that spread out like sun rays.
The front door is paneled and is believed to be original. It's surrounded by a rectangular frame. This frame is supported by columns that look like Ionic columns. The windows have six panes on top and six on the bottom. Their frames stick out a little from the house's outer walls. The foundation and steps are made of stone.
Over time, two chimneys were added to the house. Changes were also made to the windows and doors on the sides. It's thought that the main door and window changes happened during the Greek Revival updates. Experts believe there were also changes inside, like moving fireplaces.
Why This House Is Important
The Nathaniel Backus House is now a historic house museum. The Faith Trumbull Chapter of the Daughters of the American Revolution runs it. They took over after the house was moved in 1952.
The house was nominated for the National Register of Historic Places because of its local history. It's also a great example of Greek Revival homes. One expert noted how simple and pleasant the Backus house looks compared to other buildings nearby. It was officially listed on the National Register of Historic Places in 1970. In 1989, it was also included in the Chelsea Parade Historic District.
See also
- National Register of Historic Places listings in New London County, Connecticut
- Perkins-Rockwell House - another historic home next door, also owned by the Faith Trumbull Chapter of the Daughters of the American Revolution
 | Percy Lavon Julian |
 | Katherine Johnson |
 | George Washington Carver |
 | Annie Easley |



