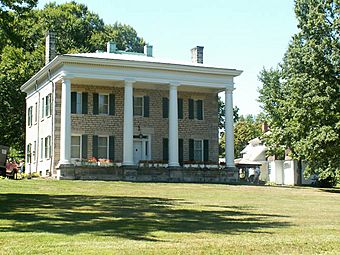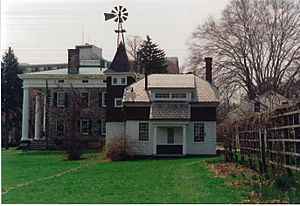Perkins Stone Mansion facts for kids
Quick facts for kids |
|
|
Perkins, Col. Simon, Mansion
|
|
 |
|
| Location | 550 Copley Rd., Akron, Ohio |
|---|---|
| Area | 2.5 acres (1.0 ha) |
| Built | 1837 |
| Architectural style | Greek Revival |
| NRHP reference No. | 74001624 |
| Added to NRHP | August 13, 1974 |
The Perkins Stone Mansion is a special old house in Akron, Ohio, that you can visit like a museum. It's a place where history comes alive!
Contents
About the Mansion
The Perkins Stone Mansion is owned and managed by The Summit County Historical Society of Akron, Ohio. It also serves as the main office for this group. The house was built between 1835 and 1837. It was the family home of Col. Simon Perkins, whose father, General Simon Perkins, helped start the city of Akron. The Perkins family lived here until 1945.
Building the Mansion
The Perkins Stone Mansion was built on a large piece of land, about 115 acres, owned by Colonel Simon Perkins. He was the oldest son of Akron's founder. When the house was finished, it was about a mile from Akron's edge. It was also right next to the ancient Portage Path of Summit County, Ohio, which was an old trail.
From the front porch, you could see the city of Akron. There was also a "widow's walk" on the roof. This high spot offered great views of the Ohio and Erie Canal.
How it was Designed
Records show that a person named Isaac Ladd from Warren, Ohio, might have designed the mansion. It was built in the Greek Revival style. This style was popular back then and often looks like ancient Greek temples. The mansion was made from yellow sandstone. This stone was cut by hand and came from a quarry very close to the house.
Colonel Perkins later made his property even bigger, reaching about 300 acres. This land was used for farming and raising sheep. Because of the sheep, the area became known as "Mutton Hill." The sheep pastures came right up to the front porch. The house also had vegetable gardens and a leafy archway for plants.
Other Buildings on the Property
Near the main mansion, you can find the Wash House. This is where the Perkins family would wash and dry their clothes, blankets, and other fabrics. Right next to the Wash House is the original well, which provided water.
Behind the mansion, there was a "woodshed." Today, this building is used as the office for the Summit County Historical Society. Other buildings have been rebuilt on the property. These include a Carriage House, a gazebo, and an outhouse. A stone wall, built without mortar, surrounded the property. Much of this old wall is still standing today.
Who Lived Here?
- 1837–1887: Colonel Simon Perkins and his wife, Grace, were the first to live in the mansion.
- 1887–1919: Their oldest daughter, Anna Perkins, took over the house. Anna never married. She became the mistress of the house after her mother passed away in 1867. Her brother, George Tod Perkins, helped keep the house in good shape.
- 1919–1926: Mr. C.B. and Mrs. Mary Raymond lived here. Mary was the daughter of George Tod Perkins and Anna's niece.
- 1926–1945: George Perkins Raymond, Mary's son, moved in when his parents went to California. He was a concert singer, so he wasn't often home.
- 1945–Present: The Summit County Historical Society of Akron, Ohio bought the mansion from George Perkins Raymond for $25,000. People in the community helped raise the money for the purchase.
Visiting Today
Today, the Perkins Stone Mansion is a main attraction for the Summit County Historical Society. It is open to visitors as a historic house museum. You can explore the rooms and learn about life in the 1800s.
 | Emma Amos |
 | Edward Mitchell Bannister |
 | Larry D. Alexander |
 | Ernie Barnes |


