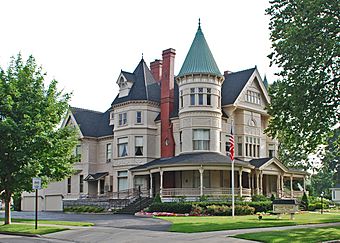Perry Hannah House facts for kids
|
Perry Hannah House
|
|
 |
|
| Location | 305 6th St., Traverse City, Michigan |
|---|---|
| Area | 1 acre (0.40 ha) |
| Built | 1891 |
| Architect | W.G. Robinson |
| Architectural style | Queen Anne |
| NRHP reference No. | 72000617 |
Quick facts for kids Significant dates |
|
| Added to NRHP | March 16, 1972 |
The Perry Hannah House is a beautiful old home in Traverse City, Michigan. It's also known as the Reynolds Funeral Home today. This special house is located at 305 6th Street. It was recognized as a Michigan State Historic Site in 1971. A year later, in 1972, it was added to the National Register of Historic Places. This means it's an important building with a lot of history!
Contents
The Story of Perry Hannah
Perry Hannah was born in 1824 in Erie County, Pennsylvania. When he was 13, his family moved to St. Clair County, Michigan. Perry started working early, helping to float logs down rivers from Port Huron to Detroit.
Later, he worked in a store in Port Huron. In 1846, he moved to Chicago to work at a lumberyard. Lumberyards are places where wood from trees is stored and sold.
Starting a Big Business
In 1850, Perry Hannah teamed up with A. Tracy Lay and James Morgan. They started a company called Hannah, Lay, and Co. The next year, in 1851, their company bought land near Traverse City. They began cutting down trees for lumber.
In 1852, Perry Hannah married Ann Amelia Flynn. They had three children together. In 1854, the Hannah family moved to Traverse City for good. Perry Hannah was very good at business. He helped Hannah, Lay, and Co. make a lot of money.
The company grew huge! It expanded into banking, milling (making flour), real estate (buying and selling land), and even wholesale and retail sales. By 1886, they sold off the part of their business that focused on cutting down trees. By the 1890s, Hannah, Lay, and Co. was worth tens of millions of dollars. That was a huge amount of money back then!
Building the House
The Perry Hannah House was designed in 1891 by an architect named W. G. Robinson from Grand Rapids. It took two years to build and was finished in 1893. Perry Hannah lived in this house after he retired. He stayed there until he passed away in 1904.
After Perry Hannah's death, the house went to his daughter-in-law, Elsie Hannah. Years later, it became too expensive for Elsie to keep up the house. She thought about tearing it down, but that was also too costly. So, she gave the house to the American Legion. The American Legion is a group for military veterans.
The American Legion then sold the house to the owner of Weaver's Funeral Home. The funeral home turned the house into a funeral parlor. They made almost no changes to the original house's design. In 1976, the Reynolds-Jonkhoff Funeral Home started using the home. They still operate it today and take good care of this historic building.
About the House
The Perry Hannah House sits on a very large corner lot. It's a three-story building made of brick. It's built in a style called Queen Anne. This style often has different shapes and textures. The house has wood siding and round towers on its corners.
The house sits on a strong granite foundation. It has a hip roof, which means all sides slope downwards to the walls. A wide porch, called a veranda, goes almost all the way around the house. Behind the main house, there's a smaller building that used to be a carriage house. A carriage house was where horses and carriages were kept. Now, it's used as a garage.
Inside the House
Inside the Perry Hannah House, there are 40 rooms spread out over four floors! The house is huge, with a total of 14,000 square feet (1,300 m2) of space. It has ten fireplaces, and eight of them have beautiful handmade Venetian tiles.
The woodwork inside the house is amazing! It features many different kinds of wood. You can see cherry, birch, beech, birds-eye maple, curly maple, oak, dark oak, walnut, and even Brazilian mahogany. Each type of wood adds its own special look to the rooms.



