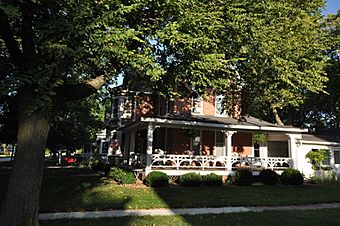Peter and Mary Smith House facts for kids
Quick facts for kids |
|
|
Peter and Mary Smith House
|
|
 |
|
| Location | 304 W. Main St. Lake City, Iowa |
|---|---|
| Built | 1887 |
| Architectural style | Italianate Gothic Revival |
| MPS | Lake City Iowa MPS |
| NRHP reference No. | 90001208 |
| Added to NRHP | August 27, 1990 |
The Peter and Mary Smith House is a historic home located in Lake City, Iowa, United States. It is also known as the Hopkins House and the Otto House. This house was built in 1887 for Peter Smith, who was a very important person in the early history of Lake City. The house is special because it mixes two old building styles: Italianate and Gothic Revival. It was added to the National Register of Historic Places in 1990, which means it's recognized as a historically important building.
Contents
Who Were Peter and Mary Smith?
Peter Smith was one of the first settlers, or pioneers, in Lake City. He was a very successful businessman. He worked in many areas, including selling goods, banking, and buying and selling land.
Peter and his first wife, Sarah, moved to Calhoun County, Iowa, around 1855. They came from Cass County, Michigan. They bought land near what is now the Smith Farmhouse. Peter Smith even served as the first judge in Calhoun County when Lake City was the main town, or county seat.
Sarah passed away in 1875 while they were living in Glidden, Iowa. Later, in 1881, the railroad came to Lake City. Peter and his second wife, Mary, then moved to Lake City. They built their two-story brick house in 1887.
What Makes the House Special?
The Peter and Mary Smith House is unique because it combines different architectural styles. It doesn't fit just one style. The main styles you can see are Italianate and Gothic Revival.
Italianate Style Features
The Italianate style was popular in the mid-1800s. It often featured grand, decorative elements. In the Smith House, you can see Italianate influences in several places:
- The bracketed cornice: This is a decorative molding that sticks out from the top of the walls, supported by brackets.
- Segmentally arched lintels: These are the flat, slightly curved stone or wood pieces above the windows.
- Wooden cutout designs: These are fancy wooden decorations found above the windows.
- A front bay window: This is a window that sticks out from the main wall of the house, often with its own small roof.
- The hipped roof: This is a roof that slopes down on all four sides.
Gothic Revival Style Features
The Gothic Revival style was inspired by medieval churches and castles. It often includes pointed arches and decorative trim. In the Smith House, you can see Gothic Revival influences in:
- The bargeboard: This is decorative trim found along the edges of a gable roof, often carved or cut into fancy shapes.
- The roof line: The overall shape and details of the roof show some Gothic Revival elements.
The Peter and Mary Smith House is a great example of how different building styles could be mixed to create a unique and beautiful home in the late 1800s.



