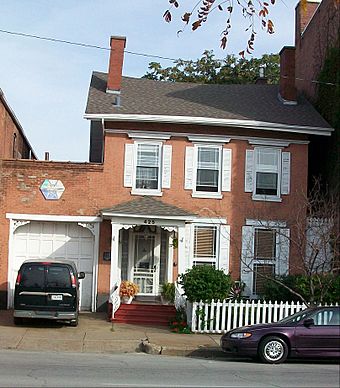Philip Worley House facts for kids
Quick facts for kids |
|
|
Phillip Worley House
|
|
|
U.S. Historic district
Contributing property |
|
 |
|
| Location | 425 Brady Street Davenport, Iowa |
|---|---|
| Area | less than one acre |
| Built | 1860 |
| Architectural style | Greek Revival |
| Part of | Davenport Downtown Commercial Historic District (ID100005546) |
| MPS | Davenport MRA |
| NRHP reference No. | 83002524 |
| Added to NRHP | July 7, 1983 |
The Phillip Worley House is a special old building located in downtown Davenport, Iowa. It was added to the National Register of Historic Places in 1983. This is a list of places in the United States that are important to history. In 2020, it also became part of the Davenport Downtown Commercial Historic District. This means it helps show the history of the area.
Contents
The Story of the Worley House
Who Lived Here?
The Phillip Worley House was built in 1860. Dr. Phillip Worley built it for his family to live in. He also built a small building next to the house. This building was his office where he saw patients. Today, that old office is used as a garage.
Later, Dr. Worley's son, Dr. H.A. Worley, also lived and worked here. He was a doctor too! After him, another son, Charles Worley, lived in the house. Charles used the building next door as a stable for horses.
What Happened Next?
Around 1910, the Worley family moved out. The house then became a boarding house. A boarding house is a place where people can rent a room to live in, like a small hotel.
It's pretty rare to find a house from the mid-1800s in the downtown area today. The house and the old stable are now both used as places for people to live. The building next door, called Hibernia Hall, is now used for shops and apartments.
What Does It Look Like?
Greek Revival Style
The Worley House is a two-story building made of brick. It was built in a style called Greek Revival. This style was popular in the mid-1800s. It often looks like ancient Greek temples.
Some of the Greek Revival features you can see are:
- It has a simple, boxy shape.
- The roof slopes down on the sides, like a triangle.
- The windows on the first floor are tall and long.
- The porch roof is flat on top, called a hipped roof.
Special Details
The front door of the house is not in the middle. It's a little to the side. There are two windows on the first floor. On the second floor, there are three windows that line up with the ones below. All the windows have wooden shutters on the sides.
Images for kids




