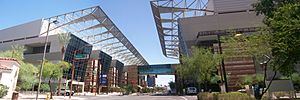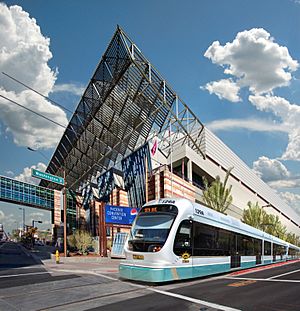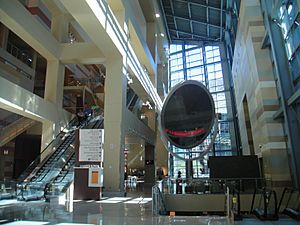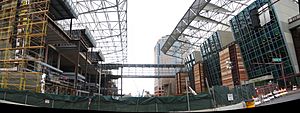Phoenix Convention Center facts for kids
Quick facts for kids Phoenix Convention Center |
|
|---|---|
 |
|
| Address | 100 N. 3rd Street Phoenix, Arizona 85004 United States |
| Coordinates | 33°26′57.65″N 112°4′9.10″W / 33.4493472°N 112.0691944°W |
| Owner | City of Phoenix, Phoenix Convention Center and Venues Department |
| Built | Original construction began in 1969 |
| Opened | First Opened in 1972 South Building opened 1985 North Building opened 2009 West Building opened 2006 |
| Renovated | South Building Renovated in 2008 |
| Enclosed space | |
| • Total space | 900,000 sq. ft. |
| • Exhibit hall floor | 312,500 sq. ft. |
| • Breakout/meeting | 150,000 sq. ft. |
| • Ballroom | 45,000 sq. ft. |
| Parking | 8000 spaces |
| Public transit access | Convention Center |
| Website | |
| Official Site: http://www.phoenixconventioncenter.com/ | |
The Phoenix Convention Center is a huge place in Phoenix, Arizona, where many exciting events happen. It first opened its doors in 1972. This center hosts big meetings called conventions and special displays called trade shows. It also holds fun events for everyone and amazing theater shows.
Contents
History of the Phoenix Convention Center
The idea for a large performance hall started way back in 1959. At that time, plays and cultural events were held in old high school auditoriums. People realized that Phoenix needed a better place. They wanted a building for entertainment and also for big meetings and conventions.
Building the First Convention Center
A group of citizens began studying the idea in the early 1960s. Soon, the idea for "Phoenix Civic Plaza" became real. In 1963, a special group was created to help pay for the building. On April 15, 1969, the city of Phoenix and this group signed agreements to start building.
A new city department was formed in November 1969. Its job was to manage the building work and hire staff. Construction of Phoenix Civic Plaza began in 1969. It was finished in 1972 and cost $28 million. The center covered about 16.5 acres (67,000 m2) of land. The original project also included Phoenix Symphony Hall, which opened at the same time.
Growing Bigger Over Time
Just six years later, the center needed more space. Many conventions wanted to come to Phoenix, but the center was often fully booked. When the expansion was finished in 1985, Phoenix Civic Plaza had more than doubled in size. It now had over 300,000 square feet (28,000 m2) of space.
In the mid-1990s, the Phoenix Convention Center started a $32 million project. This project updated the building and made it look better. It helped the center stay a top choice for conventions and trade shows.
Modern Expansion and Design
A huge expansion project costing $600 million made the Phoenix Convention Center much bigger. It almost tripled its size! This made it one of the top 20 convention places in North America. The first part of this expansion opened in 2006.
The second part of the expansion was finished in 2008. The architects who designed it were Populous and Leo A. Daly.
Inspired by Arizona's Landscape
The new convention center's design was inspired by the unique Arizona landscape. Large steel roofs stretch over Third Street to create shade. The big glass and stone atrium in the West Building looks like the narrow, winding paths of an Arizona slot canyon.
The colors, textures, and finishes inside the building were chosen carefully. They show the warm colors of the Sonoran Desert. They also show the cool blues and grays of an Arizona desert sky.
See also
 In Spanish: Centro de Convenciones de Phoenix para niños
In Spanish: Centro de Convenciones de Phoenix para niños
 | Chris Smalls |
 | Fred Hampton |
 | Ralph Abernathy |




