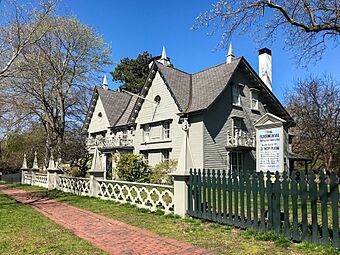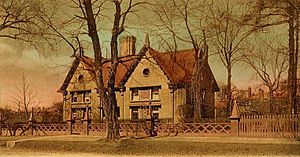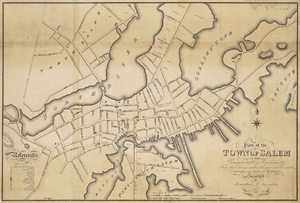Pickering House (Salem, Massachusetts) facts for kids
Quick facts for kids |
|
|
Pickering House
|
|
|
U.S. Historic district
Contributing property |
|
 |
|
| Built | c. 1664 |
|---|---|
| Part of | Chestnut Street District |
The Pickering House is a very old home in Salem, Massachusetts. It was built around 1664. This house shows a special style called First Period Colonial architecture. It is located at 18 Broad Street in Salem's McIntire Historic District. For a long time, ten different generations of the Pickering family lived here. This includes a famous person named Colonel Timothy Pickering. People thought it was the oldest house in the U.S. where one family lived continuously. In 1998, the Goodhue family moved in. Today, the Pickering Foundation helps keep the house open for visitors. Right across the street is the Broad Street Cemetery. It is one of the three oldest cemeteries in Salem.
Contents
The Pickering House Story
How the House Grew Over Time
The Pickering House started small but changed a lot. The first house had two floors. Each floor had one room and an entrance area. Around 1682, John Pickering II, the son, added the left side. Later, in 1751, Deacon Timothy Pickering made more changes. He added a "lean-to" at the back. This addition also became two stories tall. This is how the house looks mostly today.
Big Changes in the 1800s
In 1841, the front of the house got a new look. It was changed to the Gothic Revival style. This style was popular for its dramatic and decorative features. Many parts of the house you see now are from this time. These include the pointy decorations on the roof. There are also round windows in the gables. Gables are the triangular parts of a wall under a sloping roof. The fancy brackets under the roof edge were added then too. Even the front porch was part of this update.
Family stories say a path was cut through the chimney. The outside of the chimney was also changed. It was made to look like a tall column. A special fence was added during this time. It had cut-out designs and tall, thin decorations.
More Recent Updates
In 1904, a two-story section was added to the back. This gave the house even more space. Later, in 1948, an architect named Gordon Robb worked on the inside. He brought back more of the old Colonial style. These changes helped the house keep its historic feel.
Learn More
- List of historic houses in Massachusetts
- Timothy Pickering
- List of the oldest buildings in Massachusetts
- List of the oldest buildings in the United States
 | Lonnie Johnson |
 | Granville Woods |
 | Lewis Howard Latimer |
 | James West |



