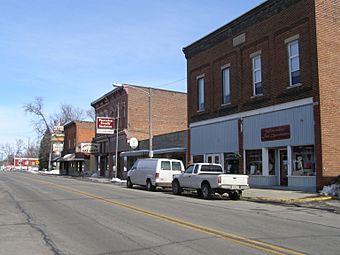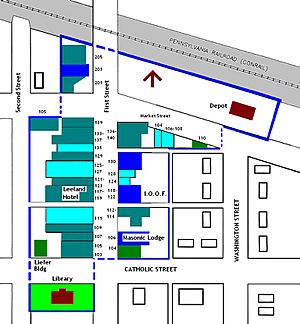Pierceton Historic District facts for kids
Quick facts for kids |
|
|
Pierceton Historic District
|
|

North First Street
|
|
| Location | N. First St. from Catholic St. to the Conrail RR tracks, Pierceton, Indiana |
|---|---|
| Area | 5.6 acres (2.3 ha) |
| Architect | Logan, Frank |
| Architectural style | Classical Revival, Bungalow/craftsman, Italianate |
| NRHP reference No. | 92001147 |
| Added to NRHP | September 4, 1992 |
The Pierceton Historic District is a special part of the town of Pierceton, Indiana. It shows what a small town's main street looked like a long time ago. This district is right next to the old Pennsylvania Railroad line. The buildings, their designs, and how they fit together tell a story about the history and architecture of a small American town.
Most towns in this area grew because of railroads. Pierceton was first planned in 1852. It was meant to be near the new Pittsburgh, Fort Wayne and Chicago railroad line. The town was re-planned in 1853 when the railroad's exact spot was chosen. Pierceton was named after President Franklin Pierce. Other nearby towns like Etna Green and Atwood also grew around the same time.
The Pierceton Historic District has many brick buildings, mostly one or two stories tall. They line both sides of First Street, from the railroad tracks south to Catholic Street. Some buildings, like the old Depot and the Carnegie Library, stand alone at the ends of the district. But most of the buildings on North First Street are connected, forming a continuous row. A big fire in 1895 destroyed the west side of North First Street south of Market Street. This means those buildings were all built after the fire.
Contents
Exploring Pierceton's Historic Buildings
Many buildings in the Pierceton Historic District are important because of their history or architecture. Some are so special they could even be listed on the National Register of Historic Places by themselves! Others are important because they add to the overall historic feel of the district.
Buildings on East Market Street
The Old Pennsylvania Railroad Depot
The Pennsylvania Railroad Depot was built in 1867. It has an Italianate style, which was popular back then. The building is long and narrow, running parallel to the train tracks. It has a gabled roof with wide overhangs, supported by large decorative brackets. The ends of the roof have fancy brickwork. You can see round-arched windows on the upper level and flat-arched windows and doors on the first floor. Inside, it still has its original wood floors and exposed wood beams.
Flat Iron Hotel
The Flat Iron Hotel was built around 1880 and is another Italianate-style building. It's one of the oldest commercial buildings still standing in the district. On the main side, you can still see three large, round-arched openings. These remind us of when the building held the town's post office and other shops. The building has beautiful brickwork near the roof, and the sidewalk in front is made of detailed brick pavers.
Buildings on West Catholic Street
Pierceton Carnegie Library
The Pierceton Carnegie Library was built between 1916 and 1918 in the Craftsman style. It's a one-story building with a raised basement and a sloped roof. The library has strong concrete foundations and brick walls with stone decorations. The main entrance has stone trim and a wooden door with many small glass panes. Inside, many original details remain, like dark wood trim, a patterned ceiling, and old desks, tables, chairs, and shelves.
Buildings on North First Street
American Legion Post
The American Legion Post building was originally an automobile garage from around 1910. The American Legion added to it in the 1920s. Its front is made of glazed concrete blocks, which was a common building material at the time.
Pierceton Masonic Lodge
The Pierceton Masonic Lodge was finished after World War II, around 1930. It was designed by architect Frank Logan. This building was made from brick pavers taken from First Street itself! It has a Neoclassical front made of limestone. The front is balanced, with a round-arched door in the middle, flanked by two windows. Inside, the meeting room has a curved, barrel-shaped ceiling.
Pierceton I.O.O.F. Building
The former Odd Fellows Building was built around 1915. It has a mostly original cast iron storefront on the first floor. The lodge room, where meetings were held, is on the second floor. This room still has many original details, including a pressed metal ceiling with a floral pattern, wood flooring, and a raised platform for speakers.
Commercial Building at 130 North First Street
This commercial building, built around 1890, is another Italianate style example. It has fancy, pressed metal hoods over the second-floor windows. The original cast iron storefront is still there. The building once had decorative tops on its roofline, but they are gone now. Inside, the first floor, which used to be a fabric store, still has its old counters and shelves.
Buildings on South First Street
The Leeland Hotel
The Leeland Hotel, built around 1900, is an Italianate-style commercial building. The second floor still has its original layout, showing how the hotel rooms were arranged.
Commercial Building at 139 South First Street
This Italianate building, also from around 1900, has an original cast-iron storefront. The second floor has flat-arched windows with their original wooden trim inside.
The Record Building
The "Record" Building was built in 1898. Its name and the year "1898" are spelled out in raised metal letters on the brick front. This building also has an original cast-iron storefront.
Gallery
 | Sharif Bey |
 | Hale Woodruff |
 | Richmond Barthé |
 | Purvis Young |











