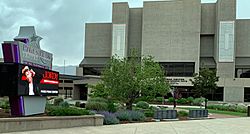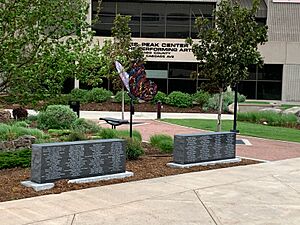Pikes Peak Center for the Performing Arts facts for kids

Exterior view of venue (c.2020)
|
|
| Address | 190 S Cascade Ave Colorado Springs, CO 80903-2211 |
|---|---|
| Owner | El Paso County |
| Operator | CSWA |
| Capacity | 1,989 |
| Opened | October 15, 1982 |
The Pikes Peak Center for the Performing Arts is a special place in Colorado Springs, Colorado. People often call it the Pikes Peak Center. It's a big concert hall where many different shows happen. It's a center for fun, culture, learning, and community events. People from El Paso County and the surrounding areas use it.
Contents
History of the Pikes Peak Center
The Pikes Peak Center was built in 1982 by the people of El Paso County. It was meant to be a major entertainment and cultural spot for the region. Its location in downtown Colorado Springs helped to make the city's business area better.
The Center first opened its doors on October 15, 1982. The Colorado Springs Symphony Orchestra, now called the Colorado Springs Philharmonic Orchestra, performed there. Since then, the Pikes Peak Center has become famous around the world. It is known for its great design and amazing sound quality. Artists and critics often praise the Center. More than 200 concerts and events happen here every year. El Paso County owns the Center. It is managed along with the Broadmoor World Arena.
Seating at the Center
The concert hall has many places to sit. These include the orchestra, loge, mezzanine, and balcony sections. There are also special side box seats on the mezzanine and balcony levels. Extra seats can be placed on the stage or on a special lift.
At its fullest, the main floor (Orchestra & Loge) can hold 1,171 people. The mezzanine level has 290 seats. The balcony level can seat 528 people.
Amazing Sound: How Acoustics Work
The main hall at the Pikes Peak Center is called the El Pomar Great Hall. It was designed by experts in theater and sound. They made sure the hall has excellent sound.
The Center uses several features to control the sound. There are curtains on the stage. Also, banners can be lowered from the side walls. These banners soak up sound. Curtains are also on the back wall of each seating area. When events use a sound system, the banners are lowered. For symphony or choir shows, they are pulled up.
A special bridge above the stage holds loudspeakers. It can be moved up or down. This helps control the sound for different types of shows. There is also an acoustic canopy above the stage. This canopy can be moved up or down. It helps reflect sound to the audience. It can be set to send sound to a smaller area or spread it out for a large crowd.
Special towers with audience seats can be placed around the stage. These are used for symphony and choir performances. They help reflect sound. These towers can be moved easily on air cushions, like a hovercraft. Four ceiling panels above the stage can also be moved. They can be raised, lowered, or tilted. This changes how sound travels in the hall for different performances.
Moving Equipment and Stage Features
Next to the stage are loading docks. Two large trucks can unload equipment at the same time. A freight elevator helps move equipment to lower levels. This includes gear for the orchestra pit and dressing rooms.
The stage itself is very flexible. The main opening can be made larger or smaller. The stage floor is made of maple wood. It is designed to be springy, which is great for ballet and other dance. You cannot nail or screw anything into the floor.
The front part of the stage has two lifts. These lifts can be raised to stage level. They can also be lowered to create an orchestra pit. Or, they can go down to the basement. Audience seats can even be placed on these lifts. These seats are on special wagons that can be moved around. Orchestra chairs and stands can also be brought to the stage using these lifts. The stage can hold a lot of weight, about 160 pounds per square foot.
Dressing Rooms for Performers
Right behind the stage are six private dressing rooms. Each room has a makeup area, toilet, sink, and shower. In the basement, there are two larger choir dressing rooms. Dressing room "A" is about 2,000 square feet and has 24 makeup stations. Dressing room "B" is about 1,800 square feet and has 31 makeup stations. Both of these rooms also have showers, sinks, and toilets.
A "greenroom" is a comfortable waiting area for performers. It is located between the choir dressing rooms and a staircase. This room is about 490 square feet.
 | Georgia Louise Harris Brown |
 | Julian Abele |
 | Norma Merrick Sklarek |
 | William Sidney Pittman |


