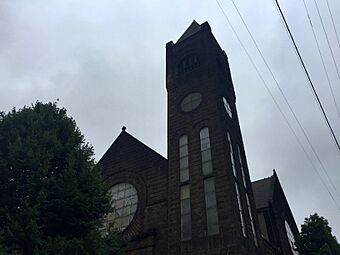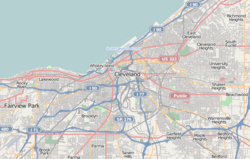Pilgrim Congregational Church (Cleveland) facts for kids
Quick facts for kids |
|
|
Pilgrim Congregational Church
|
|
 |
|
| Location | 2592 W. 14th St., Cleveland, Ohio |
|---|---|
| Area | Less than 1 acre (0.40 ha) |
| Built | 1894 |
| Architect | Sidney R. Badgley; Jacob Schade |
| Architectural style | Richardsonian Romanesque |
| NRHP reference No. | 76001399 |
| Added to NRHP | March 17, 1976 |
Pilgrim Congregational Church is a very old and important church in Cleveland, Ohio, United States. It belongs to the United Church of Christ. The church building was built in the 1890s. However, the church group itself started much earlier, in the 1850s. Because of its long history, it was recognized as a special historic place in the 1970s.
Contents
A Look Back at the Church's History
How the Church Started
The story of Pilgrim Congregational Church began in 1854. At that time, a group called Congregationalists started a Sunday school in Cleveland's Tremont neighborhood. Their hard work led to the creation of a church just five years later.
Building the First Church
The church members began building their first church in 1865. It took five years to finish, finally opening in 1870. This first building served the community for a short time. Just 23 years after it was finished, work began on the church building you see today.
New Name, New Building
The name "Pilgrim Congregational Church" was chosen in 1894. This happened when the current building was completed. Before that, in the 1870s, it was called "Heights Congregational Church." In the 1880s, it was known as "Jennings Avenue Congregational Church." The new building quickly became a famous spot in the community. It was special because it had electric wiring when it was built. At that time, no other buildings west of the Cuyahoga River in Cleveland had electricity!
Design and Special Features
Who Designed This Amazing Building?
The Pilgrim Congregational Church was designed by a well-known Cleveland architect named Sidney Badgley. Building this church cost about $150,000. That was a lot of money back then!
What Does It Look Like?
The church is mostly square and shows the Richardsonian Romanesque style. This style often uses strong, heavy stone and round arches. You can see large, round windows, called rose windows, on the north and east sides. These windows are a key part of its design.
More Than Just a Church
When it was built, the church was very involved in helping the community. Two-thirds of the building was used for social programs. It had rooms for young men to play games, a library, and even a gymnasium. This shows how much the church cared about its neighbors.
The Tall Tower and Entrance
The tallest part of the church is a square tower with a pointed roof. This tower has tall, arched windows. Above these, you can see circular windows and a belfry, which is where bells are kept. The main entrance to the church is also through a large arch. You reach it by climbing a wide set of stairs.
A Historic Landmark
In 1976, Pilgrim Congregational Church was added to the National Register of Historic Places. This means it's recognized as a very important place in history. It earned this honor for two reasons. First, it played a big role in local history. Second, its architecture was very special. When it was finished, people called it an "epoch-making church building." Just four years after it was built, its plans were shown at the Paris Exhibition. It was an example of the newest church designs of that time. Pilgrim Congregational Church was one of twenty places in Cuyahoga County added to the Register in 1976.
See also
 In Spanish: Iglesia Congregacional Pilgrim para niños
In Spanish: Iglesia Congregacional Pilgrim para niños




