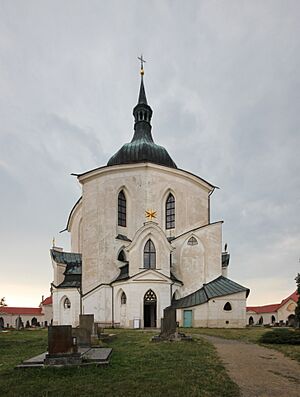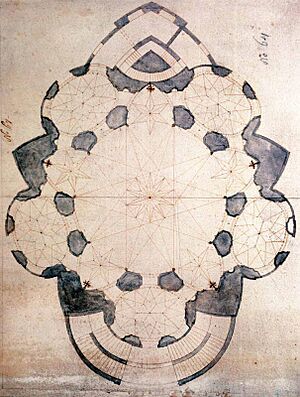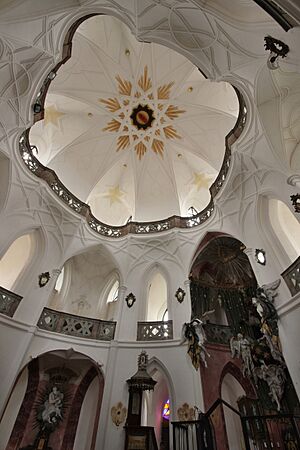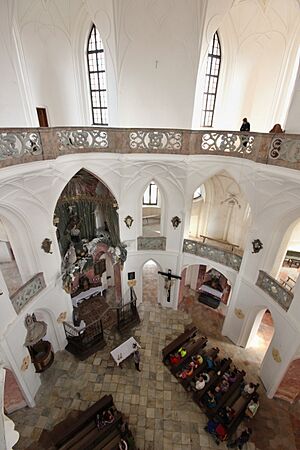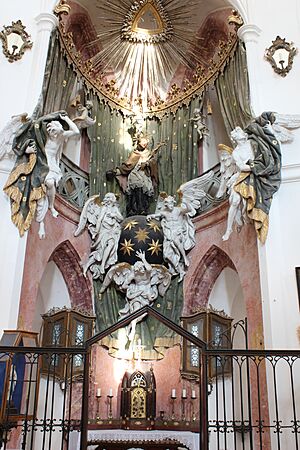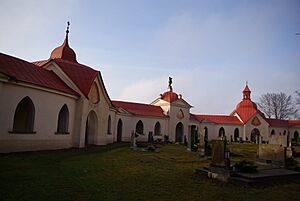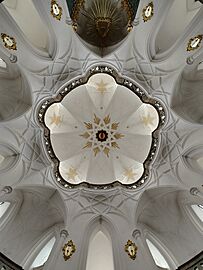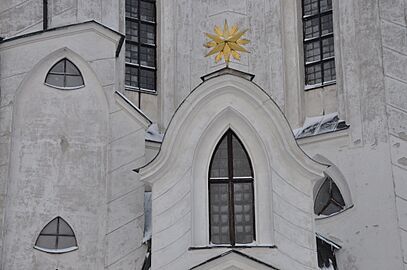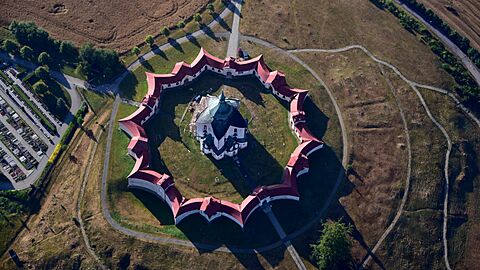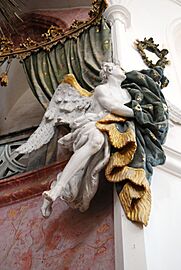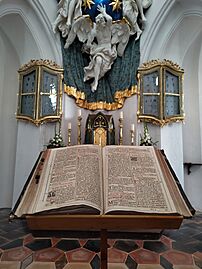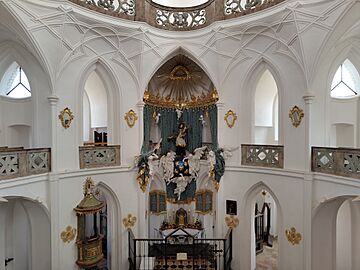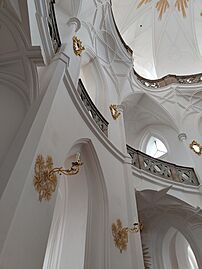Pilgrimage Church of Saint John of Nepomuk facts for kids
| UNESCO World Heritage Site | |
|---|---|
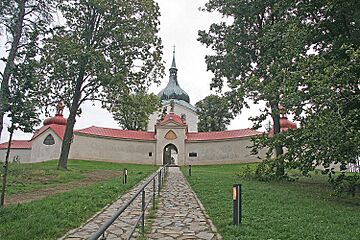 |
|
| Location | Žďár nad Sázavou, Vysočina Region, Czech Republic |
| Criteria | Cultural: (iv) |
| Inscription | 1994 (18th Session) |
| Area | 0.64 ha (1.6 acres) |
| Buffer zone | 627.9 ha (1,552 acres) |
The Pilgrimage Church of Saint John of Nepomuk is a special church located on Zelená hora, which means "Green Hill". It stands near the town of Žďár nad Sázavou in the Czech Republic. This church is famous because it was the last major project of a brilliant architect named Johann Santini Aichel.
Santini was a Bohemian architect. He mixed two different styles of building: the fancy Baroque style and the older Gothic style. This made the church look very unique. In 1719, people believed that the tongue of John of Nepomuk was still perfectly preserved. John of Nepomuk was a saint who had studied on Green Hill. So, work began to build this church in his honor.
The church was officially opened in 1720, right after John of Nepomuk was declared a blessed person. Building continued until 1727. Many years later, in 1784, a big fire damaged the roof. After the fire, the roof's shape was changed. The church is known for its Gothic-like features and deep symbolism. It was recognized as a World Heritage Site in 1994. Experts noted that Santini used special math in his design. The number five is very important in the church's layout and how it is built.
Contents
History of the Green Hill Church
The Pilgrimage Church of St. John of Nepomuk is next to a former monastery in Žďár nad Sázavou. It was built thanks to a team effort. The main people involved were Václav Vejmluva, who was the abbot (leader) of the monastery, and the famous architect Johann Santini Aichel.
How the Church Was Planned and Built
Abbot Vejmluva was a big admirer of John of Nepomuk. He wanted to build a church for him. The idea for the church started in 1719. This was after a special discovery: people found that John of Nepomuk's remains in St. Vitus Cathedral seemed well-preserved.
Santini Aichel was chosen to design the building. Abbot Vejmluva shared his ideas for the new church. He wanted it to feature a star pattern. Santini took this idea and created a truly amazing design. It was different from traditional church buildings. Some people at the time found it very unusual. One person in 1886 called it a "visually mysterious phenomenon."
The church was built very quickly, opening in 1722. This was probably because the abbot and Santini worked so well together. They both understood a lot about symbols and old teachings. The final church looks very much like Santini's first drawings. Only a few small changes were made.
Later Years of the Church
On July 17, 1784, a fire damaged the church's roof and the walkway around it. Luckily, local people, especially Matěj Sychra, helped save the church from being completely destroyed. In 1792, permission was given to fix the church. However, there were conditions. The church could no longer be a main pilgrimage site. Also, the cemetery from Žďár nad Sázavou had to be moved to the church area.
Today, the cemetery is no longer used. It is slowly being moved away to make the area look like it did in the Baroque period. The church became owned by the state in 1953. But in 2014, it was given back to the Catholic Church.
What the Church Looks Like
The church and the walkway around it are designed as one complete building. The architecture is simple but very powerful. It mixes Baroque and Gothic styles. This mix reminds us of the time when John of Nepomuk lived and died.
Church Layout and Design
The church's design is based on circles. The number five is repeated many times. This is a nod to the five stars that, according to a story, appeared above John of Nepomuk's body when he died. Santini often designed buildings using only a compass. He would draw the whole building using arcs of circles. The size of these circles was often a multiple of the building's main measurement.
For the Church of Saint John of Nepomuk, Santini used the number 5 (for Nepomuk's stars). He also used the number 3, which represents the Trinity. And he used the number 6, which refers to Saint Mary. John of Nepomuk was seen as someone who greatly admired Mary.
Because of this, the church has five chapels with a triangle shape and five chapels with an oval shape. These chapels take turns around the church. The whole church also looks like the end part of a Gothic cathedral. The church's design makes visitors look up towards the sky, which is a symbol of heaven.
Inside the Main Area
Inside the church, there are oval chapels around the edge. These connect to the central round space with narrow pointed arches. The main central area has a curved ceiling with openings for light. Ten large pillars hold up this ceiling. On the first floor, there are balconies that match the chapels below. The second floor has a gallery with ten pieces of art. These are arranged around the base of the ceiling.
The decorations are simple. They look like crossing and cut Gothic arches. Santini also used light in a special way to shape the inside of the church. This was a Baroque idea: light was seen as a sign of God's presence. Some people call this "sacred light."
The way light fills the church is quite unique. The central part of the church gets light indirectly. But the side walkways are filled with bright light. This light then shines into the central area through the pointed arches. These arches are placed where the main support pillars should be. The decorations make it seem like the walls are just a thin shell. It looks as if the whole building is held up by light itself. The church is also seen as a special container for the relic (a sacred item) of Saint John of Nepomuk's tongue.
The Main Altar
The main altar is on the eastern side of the church. It is placed in a tall archway. The top of the altar reaches up to the railing of the gallery on the second floor. There are carvings of five angels on the main altar. The number five again points to John of Nepomuk. There are also carvings of the Four Evangelists. These were made by a sculptor named Jan Pavel Čechpauer between 1725 and 1727.
Three of the five angels hold a globe that represents the sky. This globe is decorated with five stars. On top of the globe stands a statue of St. John of Nepomuk. This statue was made by Řehoř Theny. He also created the carvings on a special carrier for a silver statue of St. John of Nepomuk. That silver statue was made in 1729 but disappeared after 1784. Santini often worked with sculptors who were connected to Matthias Braun. This was because Braun's style was very similar to Santini's own ideas.
The Area Around the Church
Around the church, there is a circular walkway called a cloister. This cloister is divided into ten sections. It has five chapels and five gates, all in a circular shape. The roof of each chapel originally ended in five pointed towers. These towers symbolized light and eternity. The cloister and its chapels were places where pilgrims could pray. They also offered shelter when the weather was bad. Both the church and its surrounding cloister show how creative and skilled Santini was as an architect.
See also
- History of early modern period domes
Gallery


