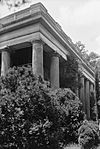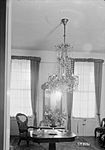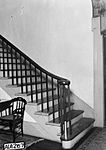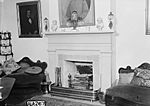Pitts' Folly facts for kids
Quick facts for kids |
|
|
Pitts' Folly
|
|
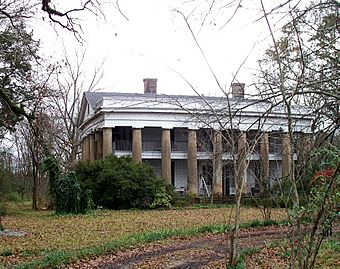
The front elevation of Pitts' Folly in 2008
|
|
| Location | Old Cahaba Rd., Uniontown, Alabama |
|---|---|
| Area | 9.6 acres (3.9 ha) |
| Built | 1852-53 |
| Architect | B. F. Parsons |
| Architectural style | Greek Revival |
| NRHP reference No. | 84000717 |
| Added to NRHP | August 9, 1984 |
Pitts' Folly is a very old and beautiful house in Uniontown, Alabama. It was built before the American Civil War, in a style called Greek Revival. This means it looks a bit like ancient Greek temples. Philip Henry Pitts built it as his main home. The house was designed by an architect named B. F. Parsons. He also designed the courthouse in nearby Marion. People in Uniontown thought it was a bit silly, or "folly," for Mr. Pitts to build such a big house. That's how it got its interesting name!
History of Pitts' Folly
Philip Henry Pitts was born in Essex County, Virginia, on June 3, 1814. His father, Thomas Daniel Pitts, fought in the War of 1812. The family moved to Uniontown in 1833. In 1841, Philip Pitts married Margaret Davidson. Her family was related to William Lee Davidson, a general from the American Revolutionary War. General Davidson also helped start Davidson College in North Carolina. Philip Pitts later gave a lot of money to this college.
Building the House
Philip Pitts wrote in his diary that building the house started on February 27, 1852. He also noted that it was finished in April 1853. By 1860, his wealth was worth about $175,300. He owned two other large farms, "Rurill Hill" and "Kings." Together, these farms covered about 2,200 acres.
Family Life and Legacy
The Pitts family had ten children. Most of them grew up in Pitts' Folly. Sadly, two of their children died during the American Civil War. Philip Pitts continued to grow cotton on his farms until he passed away on April 22, 1884. Today, the house is still lived in by his family members.
Architecture and Design
Pitts' Folly is a two-story house made of wood. It has wooden boards on the outside, called clapboarding. The roof is sloped on the east and west sides. The front of the house has a flat roof over a large porch.
Grand Porches
Both the front and the east side of the house have a two-story porch, called a portico. There are fourteen large, round columns supporting these porches. Nine columns are across the front, and five are on the east side. A balcony on the second floor wraps around both sides of the house under the porch.
Inside the House
Inside, both floors have a long hallway in the middle. Many of the rooms have fancy decorations made from plaster. The house and its land were studied in 1935 and 1936 by the Historic American Buildings Survey. This survey helps record important old buildings. Pitts' Folly was added to the National Register of Historic Places in 1984. This means it is recognized as a special historic place.
Gallery
 | Delilah Pierce |
 | Gordon Parks |
 | Augusta Savage |
 | Charles Ethan Porter |




