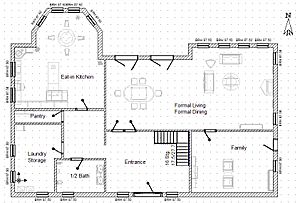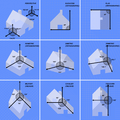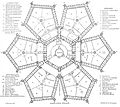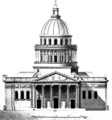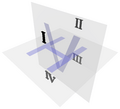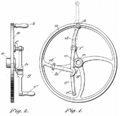Plan view facts for kids
A plan view is like looking down on something from directly above. Imagine you're a bird flying over a house – that's a bit like a plan view! It's a special kind of drawing that shows a 3D object as if you cut through it horizontally and then looked straight down.
When you see a plan view, the parts of the object that are above the cut are removed. This lets you see what's inside or below that level. For example, in a floor plan of a house, the roof and the top parts of the walls are taken away. This way, you can clearly see the rooms, furniture, and how everything is laid out on one floor. It's basically another name for a "top view" of an object.
Contents
What is a Plan View?
A plan view is a drawing that shows an object from above. It's like slicing through something horizontally and then looking down. This way, you can see the layout and details of what's inside or on that level.
How Plan Views are Used
Plan views are super useful in many areas. Architects use them to design buildings. City planners use them to map out cities. Engineers use them to show how machines are put together.
Floor Plans in Architecture
One of the most common examples is a floor plan. This is a drawing of a building from above. It shows the arrangement of rooms, walls, doors, and windows. It also shows things like stairs and built-in furniture. Floor plans help people understand how a building will look and work. They are essential for building and decorating homes.
Understanding Cross-Sections
A plan view is a type of cross-section. A cross-section is what you see when you slice through an object. Think of slicing an apple in half. The inside part you see is a cross-section. A plan view is just a cross-section seen from the top.
Why Plan Views are Important
Plan views help us understand complex 3D objects. They make it easier to design, build, and explain things. Without them, it would be hard to show how different parts of a building or machine fit together.
Seeing the Layout Clearly
They give a clear idea of the layout and size of spaces. For example, a floor plan helps you see how big a room is. It also shows how rooms connect to each other. This is very helpful for planning furniture or understanding how people will move through a space.
Helping with Design and Construction
Designers and builders rely on plan views. They use them to make sure everything fits correctly. They also use them to avoid mistakes during construction. It's like a map for building something.
Images for kids
-
Comparison of several types of graphical projection, including elevation and plan views
-
Principal façade of the Panthéon, Paris, by Jacques-Germain Soufflot.
 | Dorothy Vaughan |
 | Charles Henry Turner |
 | Hildrus Poindexter |
 | Henry Cecil McBay |


