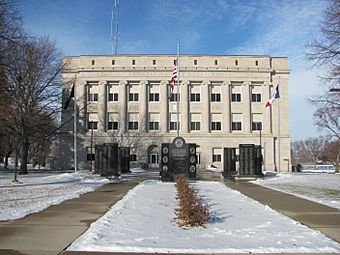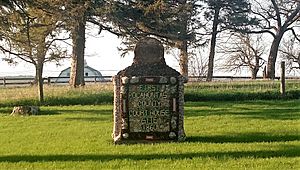Pocahontas County Courthouse (Iowa) facts for kids
Quick facts for kids |
|
|
Pocahontas County Courthouse
|
|

Courthouse in 2014
|
|
| Location | Court Square Pocahontas, Iowa |
|---|---|
| Area | less than one acre |
| Built | 1923 |
| Built by | A.H. Neuman & Co. |
| Architect | Proudfoot, Bird & Rawson |
| Architectural style | Classical Revival |
| MPS | County Courthouses in Iowa TR |
| NRHP reference No. | 81000264 |
| Added to NRHP | July 2, 1981 |
The Pocahontas County Courthouse is a special building in Pocahontas, Iowa. It was built in 1923. This courthouse is where the local government of Pocahontas County does its work. It is also a historic building. It was added to the National Register of Historic Places in 1981. This is the third building the county has used for its court and government activities.
A Look Back: The Courthouse History
The first main town, or county seat, for Pocahontas County was called Old Rolfe. The courthouse there was made of brick and stone. It was also used as a school! The bricks for this building, which was about 50 by 36 feet (15 by 11 meters), were made from local clay.
To get money for the courthouse, the county sold some swamp land in 1859. Later, in 1875, the county seat moved to Pocahontas. A new courthouse was built there for $2,600. The old courthouse in Old Rolfe was sold for $150 to be a church. But that sale didn't happen. It was then sold at a public auction for $200. In 1882, it was sold again. Its materials were used to build a house in the new town of Rolfe.
The courthouse you see today was designed by a company called Proudfoot, Bird & Rawson. They were architects from Des Moines, Iowa. They designed the building in a style called Neoclassical. The A.H. Neuman & Company finished building it in 1923.
Exploring the Courthouse Architecture
This courthouse is a three-story building. It is made of brick and a special kind of stone called Bedford stone. The outside of the building looks very grand. It has a simple, strong Neoclassical design.
You enter the building through three arched doorways on the first floor. On the south side, tall Doric columns rise from the second to the third floors. You can see decorative designs called Festoons between the columns and the windows. A decorative edge, called a cornice, runs just below the roof. The building has a flat roof on top.
Inside, the courthouse is very detailed and uses many different materials. The staircase is made of metal and marble, which looks very impressive. The courtroom ceiling has a special pattern called a coffered ceiling. There is also a round room, or rotunda, with fancy panels and decorative edges. It has special columns with decorated tops on the third floor. You can also see round light fixtures, a decorative band called a frieze, and a circular art glass skylight dome.
This courthouse is important because it shows the history of county government. It also represents the power and importance of Pocahontas as the county seat.




