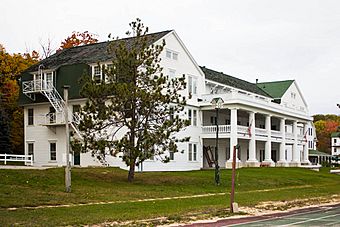Portage Point Inn Complex facts for kids
Quick facts for kids |
|
|
Portage Point Inn Complex
|
|
 |
|
| Location | 8513 S. Portage Point Dr., Portage Point, Michigan |
|---|---|
| Nearest city | Onekama, Michigan |
| Area | 16.5 acres (6.7 ha) |
| Built | 1902-1954 |
| Architectural style | Colonial Revival, Bungalow/Craftsman, Queen Anne |
| NRHP reference No. | 85003001 |
| Added to NRHP | October 8, 1985 |
The Portage Point Inn Complex is a cool resort hotel. It is found at the western end of Portage Lake in Portage Point, Michigan. This historic hotel and its buildings were built starting in 1902. In October 1985, the complex was added to the National Register of Historic Places. This means it is a special place recognized for its history. Today, it is known as the Portage Point Resort.
Contents
The Story of Portage Point Inn
The area around Portage Lake was first settled in the late 1800s. This was during a time when cutting down trees for wood, called the "lumber boom," was very popular. A sawmill, which used water power to cut wood, was built near the lake in 1845. The land where the inn now stands was bought in 1869 by Lucius S. Marvin. By 1880, the sawmill and its buildings moved to a town called Onekama.
From Lumber to Leisure: A New Beginning
As the trees ran out in the 1890s, people started to see the lakeshore differently. They realized it was a great place for vacations and fun. Marvin sold his land on Portage Point to some friends. In 1902, they sold it to a company called Sunnyside Assembly. This company soon changed its name to Portage Point Assembly.
Construction of the Inn began on July 12, 1902. The hotel opened its doors to visitors in June 1903. Over the next ten years, many more buildings were added. These included a big Main Hotel, the Beech Lodge, a Casino for dancing, and twenty small cottages. The water channel leading to the complex was also made deeper. This allowed bigger boats to dock right at the hotel.
Growing and Changing Over Time
In 1909, a steamship company called Northern Michigan Transportation Company joined in. They invested in the Inn and helped run it. By 1914, they took over managing the resort completely. The resort complex kept growing quickly.
In 1932, the Inn was sold to J.J. Smith. He moved his guests from another resort that had burned down. Smith owned the Inn until he passed away in 1960. The Inn continued to operate for many years, having good times and tough times. As of 2017, a new developer bought the resort. There are plans to fix it up and make it even better.
What the Portage Point Inn Looks Like
The Portage Point Inn Complex is on Portage Point. This is a strip of land that separates Lake Michigan from Portage Lake. The complex has fifteen buildings. They were built between 1902 and 1954. Almost all of them are important to the complex's history.
Here are some of the main buildings:
- Original Inn (1901-02, 1913-14): This building has three stories and a special roof shape called a gambrel roof. It is covered in white siding. It was first built in 1901-02. Later, in 1913-14, its porch was enclosed.
- New Inn (Main Hotel) (1911-1912): This is a tall building with three and a half stories. It also has a gambrel roof. In front, there is a two-story porch with round columns.
- Casino/Dance Pavilion (1908): This building is rectangular and has one and a half stories. It has a high, pointed roof. Porches surround the building.
- Beech Lodge (1906): The Beech Lodge has two and a half stories. It has a steeply sloped roof with triangular supports. A wooden band goes around the building.
- Hull House Cottage (1900-1901): This is a two-story cottage with a pointed roof and white siding. It has a porch that wraps around the building.
- Rexwood Cottage (1917): This is a single-story cottage with a pointed roof. It has a porch with square wooden posts.
- Lakeview Cottage (around 1910): This is a single-story cottage with a pointed roof. It also has a porch with square wooden posts.
- Avalon Cottage (1911): This single-story cottage is covered in siding. It has a curved porch entrance and triangular supports under its wide roof edges.
- Dollhouse Cottages 1-6 (190 and 1918): These are six identical single-story cottages. They each have a pointed roof at the end and porches with slanted roofs.
- Terrace Building (1954): This two-story building was designed by an architect named Jarres Nordloh. It has a pointed roof and is covered with white painted shingles. It has two levels of porches facing the lake.
 | Kyle Baker |
 | Joseph Yoakum |
 | Laura Wheeler Waring |
 | Henry Ossawa Tanner |


