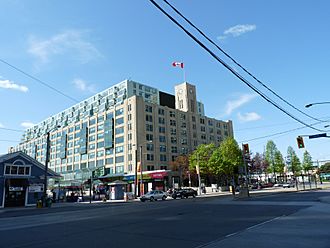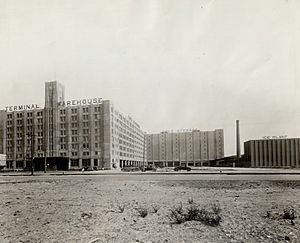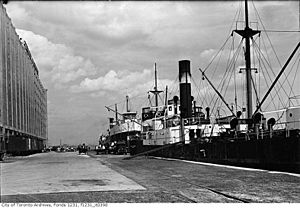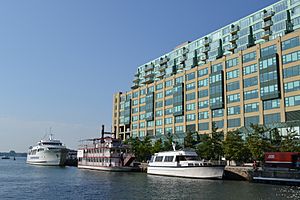Queen's Quay Terminal facts for kids
Quick facts for kids Queen's Quay Terminal |
|
|---|---|
 |
|
| Former names |
|
| General information | |
| Type | Mixed-use residential and commercial |
| Address | 207 Queen's Quay West |
| Town or city | Toronto, Ontario, Canada |
| Groundbreaking | April 6, 1926 |
| Completed | 1927 |
| Renovated | June 23, 1983 |
| Cost | CA$7 million |
| Renovation cost | CA$60 million |
| Owner |
|
| Height | 43 metres (141 ft) |
| Dimensions | |
| Diameter | 500 ft × 210 ft (152 m × 64 m) |
| Design and construction | |
| Architecture firm | Moores & Dunford |
| Main contractor | Park-Lap Inc. |
| Renovating team | |
| Architect | Zeidler Roberts |
| Awards and prizes |
|
The Queen's Quay Terminal is a large building in the Harbourfront area of Toronto, Ontario, Canada. Today, it has apartments, offices, and shops.
It was first built in 1927 as a place for ships to unload goods. It also had offices, a warehouse, and cold storage rooms. In the 1960s and 1970s, fewer ships came to Toronto. So, the Government of Canada bought the building. They wanted to give it a new purpose, along with other parts of the waterfront.
In the 1980s, the Terminal Building was rebuilt. Four new floors of homes were added on top of the old building. The original parts became shops and offices. A part of the building that held cold storage was taken down. Its power plant building became an art gallery called The Power Plant and the Harbourfront Centre Theatre.
History of Queen's Quay Terminal
The building was first a huge cold storage warehouse. It was known as the Toronto Terminal Warehouse. Moores & Dunford from New York City designed it. Work began in April 1926, and it opened in February 1927.
Ships from the Great Lakes and trains could both reach the building. It was Canada's first building made with poured concrete. It was also one of the biggest buildings in the country. It had over 1,000,000 square feet (93,000 square metres) of space.
The main storage building was 420 feet (128 metres) long and 200 feet (61 metres) wide. The cold-storage part was 140 feet (43 metres) long and 220 feet (67 metres) wide. Both parts were eight stories tall. The floors were made extra strong to hold heavy items. A separate building next door held the ice, heating, and power systems. The building had a modern ice plant, air system, and sprinklers. Trains could even drive right inside to unload goods. A neon sign on the roof said "Terminal Warehouse."
The building cost about $7 million when it was built. It was built on land that used to be part of the harbour. This land was filled in by the Toronto Harbour Commission. The building stands on 10,000 wooden poles. These poles were driven 33 feet (10 metres) deep into the ground. About 500 workers helped build it.
The building was used for offices, cold storage, and light manufacturing. Companies like the Canadian Doughnut Company and Elizabeth Arden had spaces there. In the 1960s, fewer ships used the terminal. This was because new shipping methods meant goods went to other ports like Montreal and Halifax. The building started to fall apart. Its roof and concrete were in bad shape, and its clock tower stopped working.
In 1972, the Canadian government decided to change the industrial harbourfront area. They wanted to create spaces for culture, fun, parks, and homes. In 1973, they bought the Terminal Warehouse. Some people wanted to tear down the building, calling it a "monster."
The cold storage part of the building was removed. This area is now a public space called Canada Square. The old power plant building became The Power Plant art gallery and the Harbourfront Centre Theatre. A nearby building, once used by the warehouse owners, became the main building for Harbourfront's activities. It is now called Harbourfront Centre. A train track along the south side of the building became a public walkway. This walkway is also where boats for harbour tours dock.
The rest of the building was changed into homes, offices, and shops in 1983. This big project cost $60 million. The company Olympia and York led the changes. They added four new floors to the original eight-story building. This created 750,000 square feet (70,000 square metres) of space, including 72 apartments.
The outside of the building was covered with new concrete and glass. New entrances in the Art Deco style were added for the offices and homes. Inside, new open spaces called atriums were created. The Arcade, in the southeast corner, goes up the full height of the building. The residential part has a garden with a bridge and a swimming pool on the roof. The roof itself has a green metal covering, like the nearby Toronto Union Station.
A 450-seat theatre, the Premiere Dance Theatre, was also added. It cost $3.9 million. Harbourfront rents it for only $1 a year. The stage has a special wood floor that is easier on dancers. In 2008, this theatre was updated and renamed the Fleck Dance Theatre.
The renovation won important awards. It received a Governor General's Medal for Architecture in 1986. It also won the Ontario Association of Architects' Architectural Excellence Award in 1989. The New York Times newspaper said it was a great example of Toronto's successful changes in the 1980s.
In 1997, Brookfield Properties bought the building for $40 million. They updated the shops in 2017. Today, the building is owned by two companies, Northam Canadian Commercial Property Fund and Industrial Alliance Financial Group.
What's Inside Queen's Quay Terminal Today?
The building has 494,901 square feet (45,976 square metres) of space for shops and offices on eight floors. Companies like Yahoo! Canada, DHX Media, and Labatt (a Canadian beer company) have offices here. PortsToronto, which manages Toronto's port, also has offices in the building.
On the first floor, you can find a grocery store, other shops, and several restaurants. The second floor has more offices and the Pearl Harbourfront Restaurant. The third floor is home to the Fleck Dance Theatre. The building used to have the Museum of Inuit Art.
 | Delilah Pierce |
 | Gordon Parks |
 | Augusta Savage |
 | Charles Ethan Porter |




