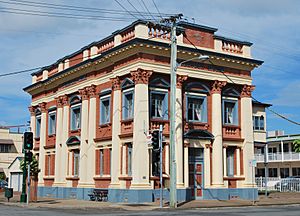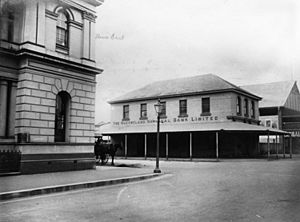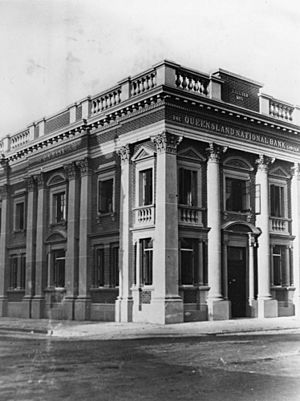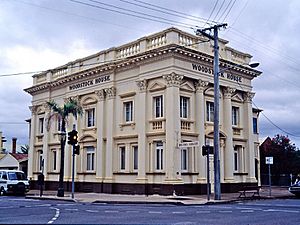Queensland National Bank, Maryborough facts for kids
Quick facts for kids Queensland National Bank, Maryborough |
|
|---|---|

Former Queensland National Bank, 2008
|
|
| Location | 327 Kent Street, Maryborough, Fraser Coast Region, Queensland, Australia |
| Design period | 1900 - 1914 (early 20th century) |
| Built | 1914 - 1915 |
| Architect | Frederic Herbert Faircloth |
| Architectural style(s) | Classicism |
| Official name: Queensland National Bank (former), Burrum Shire Council Chambers, Woodstock House | |
| Type | state heritage (built) |
| Designated | 21 October 1992 |
| Reference no. | 600694 |
| Significant period | 1910s (fabric) 1915-1966 (historical banking use) 1966-1976 (Burrum Shire Council use) |
| Significant components | residential accommodation - manager's house/quarters, banking chamber, strong room |
| Builders | James Treevan, N C Steffensen |
| Lua error in Module:Location_map at line 420: attempt to index field 'wikibase' (a nil value). | |
The Queensland National Bank building is a historic former bank located at 327 Kent Street in Maryborough, Australia. It was designed by Frederic Herbert Faircloth and built between 1914 and 1915. This impressive building has also been known as the Burrum Shire Council Chambers and Woodstock House. It is listed on the Queensland Heritage Register because of its important history and beautiful design.
Contents
A Look Back: The Bank's Story
This grand two-storey building was first built around 1863 for William Southerden. It was designed by James Treevan. Later, between 1914 and 1915, it was greatly rebuilt for the Queensland National Bank (QNB). The new design was created by architect Frederic Herbert Faircloth.
Maryborough's Early Days
Maryborough started as a small settlement in 1847. It grew because it was a good place for ships to stop on the Mary River. By 1859, it became an official port. It was also made a municipality (a town with its own local government) in 1861.
Maryborough became very important in the 1860s and 1870s. It was the main port for the nearby Gympie goldfield. It also helped transport timber and sugar. The town kept growing into the 1900s, which is when the Queensland National Bank building was constructed.
The Queensland National Bank
The Queensland National Bank (QNB) was a very successful bank. It was started in March 1872 by important people in Queensland. They wanted to help Queensland grow using money from within the state. The bank quickly became very popular. By the 1880s, it was a major part of Queensland's economy.
From Store to Bank
The land where the bank stands was first owned by Edmund Blucher Uhr in 1852. By 1863, William Southerden, a Maryborough businessman, owned it. He built a large two-storey brick store on the site. It was described as a very elegant and tall building.
In 1872, the Queensland National Bank bought the land. However, they didn't use Southerden's store right away. They used other buildings nearby. The bank rented out the old store to different businesses. Finally, in 1903, the bank moved into the building.
A Grand Transformation
In 1914, the bank decided to rebuild the building. Frederic Herbert Faircloth designed the changes. News reports said the old building would become the "base" for a complete transformation. It was like taking the old structure and making it brand new. The rebuilt building kept the same size and window positions as the original.
The finished building was described as very impressive. It had a frontage of 10 meters on Kent Street and 9 meters deep on Richmond Street. It was built with cement on strong concrete foundations. The bricks were reddish with white lines, and it had beautiful sandstone-colored decorations. It featured tall Corinthian columns and detailed carvings. The main entrance was also very grand.
Inside, the building was just as fancy. The walls were smooth and colorful, and the ceilings had detailed metal designs. The main banking area was large, about 12.8 meters long and 8 meters wide. It had a tiled floor with beautiful patterns. There was also a curved counter and partitions made of fine wood. The manager's office and a strong room were also inside. The upper floor had living areas with balconies. The main builder for this project was N C Steffensen. The bank moved into its new home on June 14, 1915.
The Architect: Frederic Herbert Faircloth
Frederic Herbert Faircloth, also known as Herb, was born in Maryborough in 1870. He became a very successful architect. He designed many important buildings in Bundaberg and Childers. He played a big part in shaping the look of these towns.
Changing Hands
Over the years, the bank building changed owners. In 1922, the Bank of Queensland merged with the Queensland National Bank. Later, in 1949, the National Bank of Australasia took over. Because of these mergers, many bank buildings were no longer needed.
In 1966, the building was sold to the Burrum Shire Council. They used it as their council chambers (their main office). The Burrum Shire Council was formed in 1917. They needed a new, impressive place to work, and the former bank building was perfect. The council used the building until 1976.
After that, it was sold to private owners and used for offices. In the 1970s, doctors E Dunn and K Pearson bought it for their surgery. They named it Woodstock House. This name is still on the building today. Major repairs and cleaning were done after 1999.
What the Building Looks Like
Woodstock House is a large, two-storey brick building. It stands out in Maryborough because it's on a corner of Kent and Richmond Streets. The main parts of the building face both streets.
The building's main sides are designed in a fancy classical style. They have five sections on the long Richmond Street side and three on the shorter Kent Street side. These sections are marked by tall, square columns called pilasters. These pilasters have detailed tops called Corinthian capitals. The columns around the Kent Street entrance are round.
The pilasters hold up a detailed top section called an entablature. This part has a projecting cornice with fancy designs, including small block-like shapes and scrolled brackets. On top of the building is a decorative wall called a parapet. It has long, urn-shaped decorations and flat brick panels.
The main entrance on Kent Street is a framed opening with two columns and a round arch. Similar, but simpler, openings are on the ground floor of the other sections. Above these are windows on the first floor. These windows have decorative frames. The windows on the corners have a blank balustrade (a short decorative wall) at the bottom and triangular tops. The windows in the middle sections have round arched tops, just like the main entrance.
The sides of the building that don't face the street are smooth. They have two-storey timber verandahs (porches) that are enclosed on the upper floor.
Why It's Important
The former Queensland National Bank building is listed on the Queensland Heritage Register for several reasons:
- Shows Queensland's History: The building, built in 1914–15, shows how Maryborough grew in the early 1900s. It was a major center for farming and manufacturing.
- A Great Example of a Bank: It's a good example of what an early 20th-century bank looked like. It uses classic architectural styles.
- Looks Beautiful: The building is in a prominent spot and is very well designed. It adds a lot to the look of the street and the city center.
- Connected to Important People: It's a major work by Frederic Herbert Faircloth, who was an important architect in the region.




