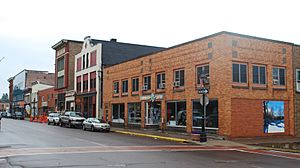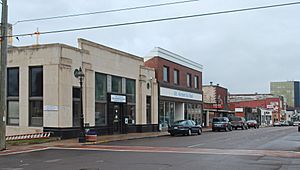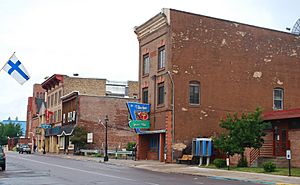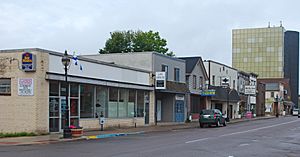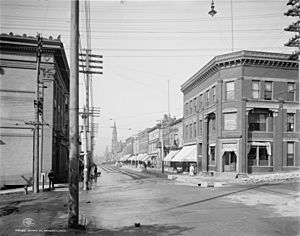Quincy Street Historic District facts for kids
Quick facts for kids |
|
|
Quincy Street Historic District
|
|
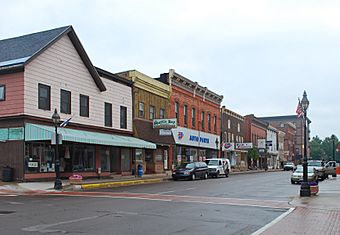
North side of 100 block of Quincy St., looking east (2009)
|
|
| Location | 100, 200, and 300 blocks of Quincy St. and 416 Tezcuco St., Hancock, Michigan |
|---|---|
| Architect | Charlton, Gilbert & Demar; Et al. |
| Architectural style | Classical Revival, Italianate, Romanesque |
| NRHP reference No. | 88000143 |
| Added to NRHP | October 13, 1988 |
The Quincy Street Historic District is a special area in Hancock, Michigan. It includes buildings on Quincy Street (blocks 100, 200, and 300) and one building on Tezcuco Street. This district is important because it has many old and beautiful buildings. The Hancock Town Hall and Fire Hall is also part of this area. In 1988, it was added to the National Register of Historic Places, which means it's officially recognized as a place worth protecting.
Contents
What is the Quincy Street Historic District?
This historic district is the heart of downtown Hancock. It covers the first three blocks of Quincy Street and two nearby properties. You can find three government buildings here: the Hancock Town Hall and Fire Hall, the post office, and a county office. There are also 42 commercial buildings.
Buildings and Materials
Most of the buildings in the district were built between 1880 and 1915. They are two to five stories tall. These buildings are made from wood, brick, or a mix of brick and stone. A special feature of this area is the widespread use of local red Jacobsville Sandstone. This unique stone gives the buildings a distinct look.
Why is Quincy Street Historic?
In 1869, a big fire destroyed most of Hancock's wooden buildings. This cleared the way for stronger, more permanent structures. Many of these new buildings were built in the late 1800s.
A Look Back at Hancock's Prosperity
The district has many well-preserved buildings from around the turn of the century. These buildings show how rich Hancock was back then. This was a time when copper mining in the Keweenaw Peninsula was a very strong industry. Many buildings were designed by famous architects from the Upper Peninsula of Michigan. Their designs show the quality and size of the buildings. They also reflect the different cultures of people living in Hancock in the late 1800s.
Important Buildings to See
Here are some of the most important buildings in the Quincy Street Historic District:
Scott Hotel (1906)
- Address: 101 East Quincy Street
- What it is: This building used to be a hotel.
First National Bank Building (1888)
- Address: 101-103 Quincy Street
- What it is: Byron H. Pierce first designed this as a two-story bank. Its corner entrance was meant to show it was at the start of Hancock's main street. In 1903, Charles Archibald Pearce added a third floor and made the building longer.
The Wright Block (1899)
- Address: 100-102 Quincy Street
- What it is: This building was designed by Charlton, Gilbert, and Demar. The eastern part still looks much like it did originally, with a sandstone front. The western part was covered in 1952 with a special glass called Vitrolite.
Detroit & Northern Michigan Savings & Loan Association (1939)
- Address: 200 Quincy Street
- What it is: This building was built in 1939 in the popular Art Deco style. It uses light-colored Bedford limestone and dark black granite. It has smooth surfaces, tall vertical lines, and cool geometric shapes typical of Art Deco.
Post Office (1934)
- Address: 221 Quincy Street
- What it is: This post office was built during the Great Depression. It was a Public Works Authority project, meaning the government helped build it to create jobs. Architect Louis A. Simon oversaw the project. The original plan was for a fancier look, but it ended up with a simpler front and a flat roof.
First National Bank (1905)
- Address: 240 Quincy Street
- What it is: This building was first built in 1905. In 1913, its front was updated to a Neo-Classical style. This means it got limestone columns, a fancy entrance, and a decorative railing at the top. A third story was added in the 1940s.
Nutini's Supper Club (1906)
- Address: 321 Quincy Street
- What it is: This building still has its original pressed-metal cornice. This is a decorative molding along the top, with its original brackets and other details.
 | Delilah Pierce |
 | Gordon Parks |
 | Augusta Savage |
 | Charles Ethan Porter |




