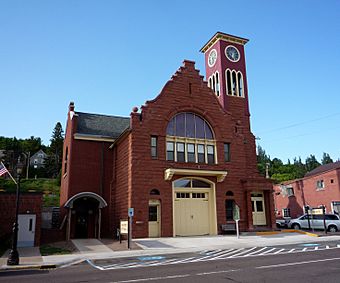Hancock Town Hall and Fire Hall facts for kids
|
Hancock Town Hall and Fire Hall
|
|
|
U.S. Historic district
Contributing property |
|
 |
|
| Location | 399 Quincy St., Hancock, Michigan |
|---|---|
| Built | 1899 |
| Architect | Charlton, Gilbert & Demar |
| Part of | Quincy Street Historic District (ID88000143) |
| NRHP reference No. | 81000307 |
Quick facts for kids Significant dates |
|
| Added to NRHP | June 01, 1981 |
The Hancock Town Hall and Fire Hall is an important public building in Hancock, Michigan. You can find it at 399 Quincy Street, inside the Quincy Street Historic District. It's also known as the Hancock City Hall. This building was recognized as a Michigan State Historic Site in 1977. Later, in 1981, it was added to the National Register of Historic Places, which lists important historical places across the country.
Why Was It Built?
Around the late 1800s, people in Hancock wanted a special building for their local government. They wanted something strong and lasting to show how well the city was doing. This would also make Hancock stand out from smaller mining towns nearby.
In 1898, the Quincy Mine company sold a piece of land on Quincy Street to the city. A group of architects named Charlton, Gilbert and Demar were chosen to design the new building. It would serve as both a Town Hall and a Fire Hall.
The building was constructed by E.E. Grip and Company. It cost about $15,000, which was a lot of money back then! The building officially opened in January 1899.
What Was Inside?
When it first opened, the Hancock Town Hall and Fire Hall housed several important city offices. It had the city clerk's office, where official records were kept. The city council, which makes decisions for the town, also had its meeting rooms there.
The building also included the marshall's office, which was like the police chief's office. There was a jail, and of course, the fire department was located there too. This made it a central spot for many important city services.
What Does It Look Like?
The Hancock Town Hall is a two-story building. It's made from a special type of red stone called Jacobsville Sandstone. The stones are rough and rugged, giving the building a strong look. They are laid in neat, even rows.
The building shows influences from different architectural styles. You can see parts of Richardsonian Romanesque, Dutch, and Flemish designs. It has a pointed roof, called a gable roof. One corner of the building has a tall, square tower with a belfry, which is a place for bells. The tower used to have a steep, cone-shaped roof.
The front of the building has a very large, arched window. This window is filled with glass panes arranged in a diagonal pattern. Smaller windows are placed on either side of this main window.
 | Emma Amos |
 | Edward Mitchell Bannister |
 | Larry D. Alexander |
 | Ernie Barnes |



