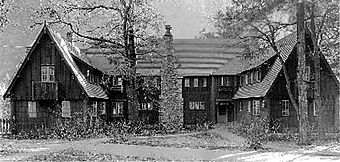Rangers' Club facts for kids
|
Rangers' Club
|
|
 |
|
| Location | Yosemite National Park, California |
|---|---|
| Built | 1920 |
| Architect | Charles K. Sumner |
| NRHP reference No. | 87001414 |
Quick facts for kids Significant dates |
|
| Added to NRHP | May 28, 1987 |
| Designated NHL | May 28, 1987 |
The Rangers' Club is a special building in Yosemite Valley within Yosemite National Park. It was a gift from Stephen Tyng Mather, the very first director of the National Park Service. He was a wealthy person who wanted to help the park.
Mather wanted the building to be a home for the new park rangers. These rangers were taking over from the army troops who used to protect the park. He also wanted the building to look like it belonged in nature. This style, called rustic architecture, used natural materials and designs. It was a popular way to build in national parks until the 1940s.
Building the Rangers' Club
The Rangers' Club was designed by an architect named Charles K. Sumner from San Francisco. It was finished in August 1924. Stephen Mather paid for the building himself.
Mather hoped the Rangers' Club would help the new rangers feel like a strong team. He also hoped that seeing this building in Yosemite would encourage the government to build similar homes in other national parks. The Rangers' Club was the first important building on the north side of the Yosemite Valley. This was part of Mather's plan to move park services to new areas.
What the Rangers' Club Looks Like
The Rangers' Club is shaped like the letter "U" and is made of wood. It has two and a half stories. In the middle of the "U" shape, there is a very large chimney made of stone. The inside walls are covered with redwood shingles, which are like thin wooden tiles. The ends of the building have a type of siding called board-and-batten.
The building sits on a strong base made of rough granite stones. The corners of the building have peeled logs that act like decorative pillars. The roof is very steep and covered with wood shingles. It also has small windows that stick out of the roof, called dormers.
The inside of the building still looks much like it did when it was first built. On the first floor, there is a living room and a dining room. A hallway connects them. This hallway has cozy nooks with bookshelves. These bookshelves even have decorative designs of fir trees! The wooden columns and beams inside are smooth and neat. The ceiling has rough-cut wooden beams. The downstairs rooms have plaster walls with dark wood along the bottom. The original furniture is still in the living and dining rooms.
Upstairs, a central hallway leads to the ends of the building's wings. Along this hall are rooms for individual rangers and larger rooms where several rangers could sleep. The kitchen and bathrooms have been updated over time. There is also a partial basement with equipment for the building.
Near the main building, there is an L-shaped garage and woodshed. There is also a small building for electrical transformers. These smaller buildings are designed in the same style as the Rangers' Club.
The Rangers' Club was recognized as a National Historic Landmark in 1987. This means it is a very important historical place. In 2008, the building was updated to make it stronger against earthquakes.
 | Charles R. Drew |
 | Benjamin Banneker |
 | Jane C. Wright |
 | Roger Arliner Young |



