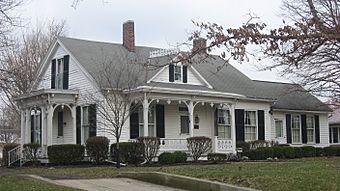Rawlings-Brownell House facts for kids
Quick facts for kids |
|
|
Rawlings-Brownell House
|
|

Front of the house
|
|
| Location | 318 Rawlings St., Washington Court House |
|---|---|
| Area | Less than 1 acre (0.40 ha) |
| Built | 1851 |
| Architectural style | Greek Revival, Italianate |
| NRHP reference No. | 88000207 |
| Added to NRHP | March 10, 1988 |
The Rawlings-Brownell House is a special old home in Washington Court House, Ohio, United States. It was built in the mid-1800s. This house was once owned by the person who created the neighborhood around it. Later, a very successful merchant lived there.
The house is interesting because it started with one architectural style but was later changed to include another. This makes it a great example of how building styles changed over time in the community. Today, it is recognized as a historic site.
Contents
Who Lived Here?
Moses V. Rawlings: The Founder
Not much is known about Moses V. Rawlings. He bought land north of the village in 1850. The very next year, in 1851, he built this house. In 1858, he divided his large farm into smaller lots to create a neighborhood. Today, the house sits on a street named Rawlings Street, likely after him.
Records show an M.V. Rawlings was involved in a local newspaper called the Political Hornet in the 1830s. Another M.V. Rawlings was a city official in Washington Court House in 1850. It's not clear if these were all the same person.
Charles Henry Brownell: The Merchant
Charles Henry Brownell bought the house from Rawlings in 1867. We know more about him. He grew up in Chautauqua County, New York. In 1866, Brownell moved to Washington Court House. He quickly became interested in buying and selling eggs and poultry (chickens, turkeys, etc.).
Soon, he and his brother started a business together. They worked as partners until his brother passed away in 1892. From 1872 to 1882, they also ran a grocery store. But their poultry business grew so fast that they decided to focus only on that. By 1914, their poultry business was one of the biggest in a large area of Ohio.
House Style: A Mix of Old and New
The Rawlings-Brownell House is made of weatherboard (wooden planks). It has a foundation made of sandstone. The roof is made of asbestos, and there are parts made of brick and wood.
The house shows a mix of two building styles: Greek Revival and Italianate. When it was first built, it looked like a Greek Revival home. This style was popular in the early 1800s and often looked like ancient Greek temples.
Later, changes were made that gave it an Italianate look. This style became popular in the late 1800s and often featured decorative brackets, tall windows, and low-pitched roofs. By the late 1800s, Greek Revival was seen as old-fashioned, and Italianate was the modern style. Because the Rawlings-Brownell House has parts of both, it's a great example of how architectural styles changed during that time.
Saving History
In 1988, the Rawlings-Brownell House was added to the National Register of Historic Places. This means it's an important place worth protecting. It qualified for two main reasons: its unique architecture and its connection to an important person.
Its special mix of architectural styles was a key reason for its listing. Its history as Charles Brownell's home was also very important. There are other Italianate homes in Washington Court House on the Register, like the Barney Kelley and Jacob Light Houses. However, the Rawlings-Brownell House is special because it shows a blend of styles, not just one.
 | Claudette Colvin |
 | Myrlie Evers-Williams |
 | Alberta Odell Jones |



