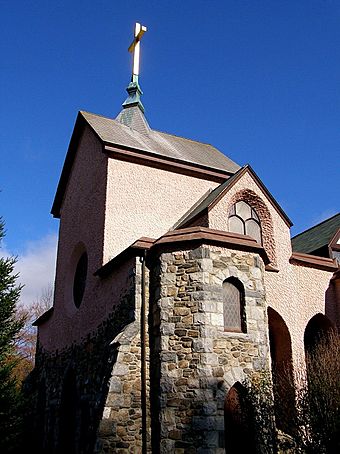Rectory and Church of the Immaculate Conception facts for kids
Quick facts for kids |
|
|
Rectory and Church of the Immaculate Conception
|
|
 |
|
| Location | 4 North St., Norfolk, Connecticut |
|---|---|
| Area | 2 acres (0.81 ha) |
| Built | 1924 |
| Architect | Taylor, Alfredo S.G. |
| MPS | Taylor, Alfredo S. G., TR |
| NRHP reference No. | 82004459 |
| Added to NRHP | August 2, 1982 |
The Rectory and Church of the Immaculate Conception is a special group of historic buildings in Norfolk, Connecticut. It includes a church and a rectory, which is the house where a priest lives. These buildings were first built in the 1800s.
In 1925, a famous architect named Alfredo S. G. Taylor made many changes to them. The property was added to the National Register of Historic Places in 1982. This was because of its connection to Taylor's important work. The church is also part of a larger church community with St. Joseph Catholic Church in Canaan Village.
Contents
Exploring the Church's Design
The Church of the Immaculate Conception is located in the northern part of Norfolk village. It stands on the east side of North Street. The main church building is quite tall and has a shape like a cross. It is made of wood, but its outside is covered in a material called stucco. The roof has a cross-gabled shape, meaning it has gables on all four sides.
How the Church Changed Over Time
The church originally looked like many country churches from the mid-1800s. It had a style called Greek Revival. But after Alfredo S.G. Taylor worked on it, it changed a lot. Now, it has a larger tower at the front. This tower starts with a base made of rough stone, which then smoothly changes to stucco.
The Rectory's Appearance
Right next to the church, to the north, is the rectory. This building is mostly square and has two stories. It is also made of wood. Its roof is shaped like a hip roof, which slopes down on all four sides. The outside of the rectory is also covered in stucco. This makes it match the church's new look.
The Architect's Special Touch
Alfredo S.G. Taylor was an architect from New York City. He spent his summers in Norfolk for many years in the early 1900s. Taylor designed more than 30 buildings in Norfolk, including the changes to this church. His work often used stone. The stucco on this church gives it a look similar to Spanish Revival style buildings.
Taylor also drew plans for an altar inside the church. These drawings are rare examples of his interior design work. However, the altar he designed is not the one used in the church today.
More to Discover
 | Kyle Baker |
 | Joseph Yoakum |
 | Laura Wheeler Waring |
 | Henry Ossawa Tanner |



