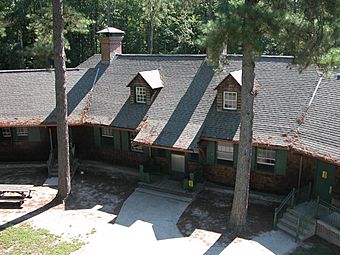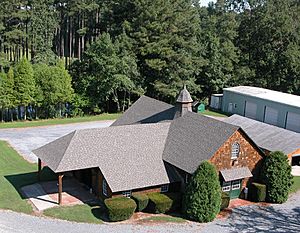Redden Forest Education Center facts for kids
Quick facts for kids |
|
|
Redden Forest Lodge, Forester's House, and Stable
|
|

Redden Lodge
|
|
| Nearest city | Georgetown, Delaware |
|---|---|
| Area | 110 acres (45 ha) |
| Built | 1900 |
| Architect | Thomson, Frank, Graham |
| Architectural style | Shingle Style |
| NRHP reference No. | 80000940 |
| Added to NRHP | November 25, 1980 |
The Redden Forest Complex is a cool place in Redden State Forest in Sussex County, Delaware. Today, it's called the Redden Forest Education Center. It has three special buildings that were built between 1900 and 1902. These buildings were first used as a hunting getaway for Frank Graham Thompson, who was part of the family that owned the Pennsylvania Railroad.
The complex even had its own special train track! But during the Great Depression (a time when many people lost their jobs and money), the camp wasn't used much. The state of Delaware bought it in the 1930s. Later, a group called the Civilian Conservation Corps (CCC) used it. The CCC was a program that helped young men find work during the Great Depression. In 1937, the complex and the land around it became Redden State Forest.
Contents
What Does the Redden Forest Complex Look Like?
The Redden Forest Complex has three main buildings. They are all made of wood, especially strong cypress timber.
The Lodge: A Big Hunting House
The main building is called the Lodge. It's about 1,400 feet (427 meters) from the entrance. The Lodge is shaped a bit like a "V" and has 1 and a half stories. It sits on a brick foundation. The outside walls are covered with cypress shingles, which are like flat pieces of wood. The roof used to have wood shingles, but now it has asphalt shingles. It has wide eaves, which are the parts of the roof that hang over the walls.
Inside, the middle part of the Lodge has a large lobby. You can see the wooden roof structure, and there are two big brick fireplaces. Next to the lobby are a dining room and a smaller "gun room." The dining room has cool wood panels that people say came from a house built way back in the 1700s! The Lodge still has its original furniture, which is in a style called Mission style. Part of the Lodge had to be rebuilt after lightning caused a fire in 1970.
The Stable: Home for Horses
The stable building is shaped like a "T." The front has a porch under a big, sloped roof. There's a large arched doorway that leads into a carriage house, where horse-drawn carriages would have been kept. On each side, there are wings with more storage space. One side had a tack room, which is where horse riding gear like saddles and bridles are stored. The stable used to have eight stalls for horses, but they are not there anymore. There's even a finished space in the attic above the entrance. A cool, eight-sided tower sits on top of the stable's roof. There used to be a matching dog kennel behind the stable, but it was taken down after 1937.
The Forester's House: A Home with Style
The forester's house looks a bit different from the stable and the Lodge. It mixes the Shingle style with another style called Colonial Revival. This house has a special type of roof called a gambrel roof, with three windows sticking out on each side. It also has a full basement. A porch runs across the back of the house, and you can get to it through two French doors. Inside, the first floor has a living room, dining room, hallway, and kitchen. Upstairs, there are six bedrooms. There's also a garage nearby that matches the house's style.
What is the Redden Forest Complex Used For Today?
Today, the Redden Forest Education Center is a place for learning! It has displays and classrooms where school groups can come for activities and tours. The Delaware Department of Agriculture Forestry division manages the center.
The Redden complex is an important historical site. It was added to the National Register of Historic Places on November 25, 1980.
 | Janet Taylor Pickett |
 | Synthia Saint James |
 | Howardena Pindell |
 | Faith Ringgold |




