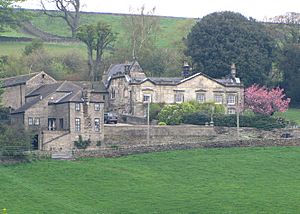Revell Grange facts for kids
Revell Grange is a historic country house located in Stannington, a part of Sheffield, England. It sits on Bingley Lane, looking over the beautiful Rivelin Valley. This old house is special because it was an important place for early Catholic worship in Sheffield. Even today, it has its own private chapel inside. Revell Grange is officially recognized as a Grade II listed building, which means it's an important part of history that needs to be protected.
Contents
The History of Revell Grange
The very first part of Revell Grange was built a long, long time ago, around 1495. However, the house you see today looks quite different because it was changed a lot in the mid-1700s. During that time, a new front was added, and the older parts of the house were updated.
The Revell Family and Their Chapel
The Revell family moved into Revell Grange in 1742. Before that, they lived nearby at Nethergate Hall. The Revells were Roman Catholics. Back then, it wasn't always easy for Catholics to practice their faith openly. So, when the Revell family moved into the Grange, they built a special chapel inside the house. This chapel was for their own family and a small group of local people who also wanted to attend Mass.
The chapel was used for many years. But in February 1828, it had to close. This happened because there weren't enough priests, and fewer people were coming to Mass.
Reopening the Chapel
Years later, in 1854, the chapel was reopened! This happened after Mistress Wright, who was a widow and part of the family, married Mr. Sutton. On December 17, 1854, Father Burke from St Vincent's Church, Sheffield held Mass in the chapel. It was the first Mass there in almost 27 years!
To let people know that Mass was happening, they started a tradition. They would fly a white sheet from the Grange. This was a signal to everyone nearby that they could come to the house for worship.
In 1858, a brand new chapel was built right where the old one stood. John Briggs, who was the Bishop of Beverley, officially opened it. The new chapel was dedicated to St Mary of the Assumption.
Later Years of the Grange
The Sutton family, who were descendants of the Revells, continued to live at Revell Grange for many years. The last family member to live there was Captain Revell Sutton, who passed away in 1954. Today, Revell Grange is still a private home.
Next to the main house, there are other old buildings. These were built in the late 1700s or early 1800s. They include a barn and a coach house. The coach house has been turned into a small cottage. Both of these smaller buildings are also important historic structures, just like the main house.
What Revell Grange Looks Like
Revell Grange is built from strong, cut stone called ashlar Gritstone. Its roof is made of Welsh slate. The house has two floors and five sections, called bays. On the front of the house, there are ten windows. These are special windows called sash windows, and each one has 20 small glass panes.
The chapel is located on the west side of the Grange. It is taller than the rest of the house. The chapel has a Gothic design, which means it has pointed arches and fancy details. This is different from the main house, which has a more classic, simple style.
 | Valerie Thomas |
 | Frederick McKinley Jones |
 | George Edward Alcorn Jr. |
 | Thomas Mensah |


