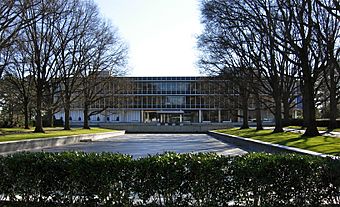Reynolds Metals Company International Headquarters facts for kids
Quick facts for kids |
|
|
Reynolds Metals Company International Headquarters
|
|
 |
|
| Location | 6601 W. Broad St., Richmond, Virginia |
|---|---|
| Area | 121 acres (49 ha) |
| Built | 1958 |
| Architect | Bunshaft, Gordon; Gillette, Charles F. |
| Architectural style | International Style |
| NRHP reference No. | 00000064 |
| Added to NRHP | April 26, 2000 |
The Reynolds Metals Company International Headquarters is a special building complex. It was finished in 1958 in Henrico County, Virginia, near Richmond, Virginia. The building's style is called International Style.
The main office building was designed by Gordon Bunshaft. He worked for a famous architecture firm called Skidmore, Owings & Merrill. A landscape architect named Charles Gillette helped design the outdoor areas. This building complex is seen as an important example of modern office buildings built outside of cities. It was added to the National Register of Historic Places in 2000. Today, the property is owned by the University of Richmond.
A Modern Office Building
The headquarters complex sits on a large piece of land, about 121 acres. This land used to be a horse farm. Now, it's surrounded by other buildings and neighborhoods. The farm was called "Donovan Farm" or "Horse Pen," which gave its name to a nearby road.
The most important part of the complex is the Executive Office Building. It was built to show off the products of the Reynolds Metals Company. This company made aluminum. So, the building used aluminum almost everywhere! You can see it on the outside walls, and even inside on furniture and decorations.
Building Design and Features
The Executive Office Building has three floors. It sits on a raised platform. The lowest floor looks like an open porch with thin columns covered in aluminum. Large windows go from the floor to the ceiling on all three levels. The windows on the first floor are set back a bit, showing off the columns.
Inside, there's a courtyard that lets sunlight into the middle of the building. On the south side, deep roofs stick out to block the sun. The north side has similar roof parts that are just for looks. On the east and west sides, there are bright blue aluminum shades. These shades can move to control how much sunlight comes in. They are motorized, meaning they move by themselves to let in light without too much glare.
How Aluminum Was Used
The Executive Office Building uses a lot of aluminum. About 1,235,800 pounds of aluminum were used in total! About 400,000 pounds of that was just for the outside walls.
Many of the original furniture pieces are still there. This includes built-in aluminum file cabinets. Other original items are either being used or stored safely. Famous designers like Eero Saarinen, Florence Knoll, and Hans Wegner designed the furniture. Even the carpets and curtains have aluminum threads woven into them!
 | Janet Taylor Pickett |
 | Synthia Saint James |
 | Howardena Pindell |
 | Faith Ringgold |



