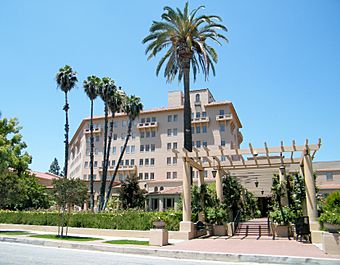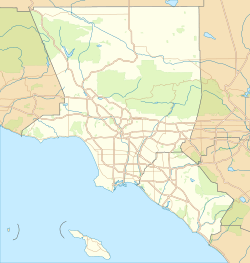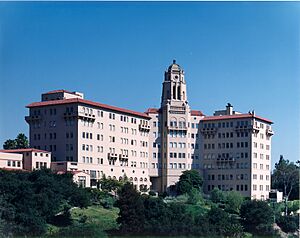Richard H. Chambers United States Court of Appeals facts for kids
Quick facts for kids |
|
|
Vista del Arroyo Hotel and Bungalows
|
|

Richard H. Chambers U.S. Court of Appeals, June 2010
|
|
| Location | 125 S. Grand Ave., Pasadena, California |
|---|---|
| Area | 13 acres (5.3 ha) |
| Built | 1920 |
| Architect | Marston & Van Pelt, et al. |
| Architectural style | Spanish Colonial Revival |
| NRHP reference No. | 81000157 |
| Added to NRHP | April 02, 1981 |
The Richard H. Chambers U.S. Court of Appeals building is a famous historic building in Pasadena, California. It was first built as a fancy hotel called the Vista del Arroyo Hotel and Bungalows. This hotel was designed in the beautiful Spanish Colonial Revival style.
During World War II, the building became a hospital for soldiers. After the war, it was used by the government for many years. Today, it is a courthouse for the United States Court of Appeals for the Ninth Circuit, where important legal cases are heard.
Contents
History of the Building
This impressive building sits on top of a steep hill. It looks out over the Arroyo Seco River and stands out in the area. It was built when Pasadena was famous for its big resort hotels. The main part of the building was constructed in two stages. The two-story north wing was finished in 1920. The taller, six-story bell tower with its side wings was added in 1930.
From Hotel to Hospital
The land where the building stands has been a resort since 1882. That's when Emma C. Bangs opened the first La Vista del Arroyo Hotel. It was a two-story wooden building with small cottages. In 1919, a hotel expert named Daniel M. Linnard bought the property. He wanted to turn it into a luxurious resort. Linnard hired architects Marston & Van Pelt to design a new, larger hotel in the Spanish Colonial Revival style. Once the Vista became popular, some special guests even built their own small houses, called bungalows, on the property.
In 1926, Linnard sold the resort to H.O. Comstock. Comstock then hired architect George H. Wiemeyer to make the hotel even grander. Wiemeyer designed the tall, six-story addition with its central bell tower. The new Vista Hotel opened in 1931 and was known for its bright colors and fun events. Linnard bought the property back in 1936. He hired landscape architect Verner S. Anderson to make the gardens even better. Anderson added formal gardens, fountains, tennis courts, and a swimming pool.
Serving the Country
In 1943, the U.S. War Department bought the hotel. They turned it into the McCornack General Hospital for the U.S. Army. The hospital was named after Brigadier General Condon C. McCornack. In 1949, the hospital closed. From 1951 to 1974, the building was used by different government offices.
In 1981, the Vista del Arroyo was added to the National Register of Historic Places. This means it's a very important historic site. The government then started plans to restore the building. They wanted to turn it into a courthouse for the Ninth Circuit Court of Appeals. In 1995, the building was renamed to honor Judge Richard H. Chambers. It was his idea to have a federal courthouse in Pasadena.
Building Design and Style
The courthouse is the largest building in a group of buildings next to a neighborhood in Pasadena. The old hotel was built in two main parts. One part, built in 1920-21, had two stories and a frame of steel and wood. The other part, built in 1930-1931, had six stories and was made of reinforced concrete. These two parts were connected at the main entrance. They form a U-shape and face the famous Colorado Street Bridge.
Both parts of the building were designed in the Spanish Colonial Revival style. This style uses stucco walls, arched doorways, and roofs made of red terracotta tiles. The outside of the building has simple decorations. These include balconies with brackets, arched walkways on the ground floor, and special Spanish Colonial Revival details like round windows. The tallest part of the building, the 1930 tower, is very decorated. It has a dome on top covered with patterned, two-toned tiles.
Architects and Interiors
Several architects helped design the Vista del Arroyo between 1920 and 1937. Sylvanus Marston and Garrett Van Pelt created the plans for the 1920 hotel. In 1921, architect Myron Hunt helped make the Vista Hotel one of Pasadena's best resorts. He designed some of the hotel's first bungalows. Pasadena architect George H. Wiemeyer designed the elegant six-story addition in 1930.
The first floor of the hotel was very fancy inside. Guests would walk through a vine-covered walkway to reach the lobby. The lobby had decorative columns and plaster designs. From rooms like the Morning Room and Sunset Room, guests could look out at the gardens and outdoor fun.
Some of the original small houses, like the beautiful Maxwell House, are still privately owned. The government still owns about 7.2 acres of the property. They continue to take care of the original paths, patios, and gardens.
In the 1980s, the government restored the building's outside, the grounds, and the decorated inside areas. They made them look like they did originally. This work won awards from the American Institute of Architects. Old ceilings were removed, and original plaster decorations were remade. This happened in rooms like the Spanish Room (now a courtroom) and the Dining Room (now a library).
The Spanish Room is especially grand. It has a very decorated ceiling with large iron grilles and walls with wrought-iron grilles. The original Dining Room has plaster pilasters (flat columns), iron light fixtures, large arched windows, and a beamed ceiling. The elevator lobby and west entrance also have important original features. These include the decorated elevator doors and the original tiled steps of the main staircase.
Today, visitors to the U.S. Court of Appeals are greeted by a rebuilt rose-covered pergola, a restored fountain, and colorful plants. This special landmark now serves a new public purpose as an important part of the community.
Important Dates
- 1882: Emma C. Bangs opens a resort hotel called La Vista del Arroyo.
- 1919: Hotel expert Daniel M. Linnard buys the hotel. He hires architects Marston & Van Pelt to build a larger Spanish Colonial Revival hotel.
- 1930: Architect George H. Wiemeyer redesigns the hotel with a six-story addition.
- 1936-37: Landscape architect Verner S. Anderson improves the resort. He adds formal gardens, fountains, tennis courts, and a large swimming pool.
- 1943-49: The hotel serves as the U.S. War Department's McCornack General Hospital.
- 1951-74: Different government offices use the building.
- 1981: The building is listed in the National Register of Historic Places. Plans begin to restore the old Vista to be a U.S. Court of Appeals.
- 1985: The former hotel reopens as a Federal courthouse.
Quick Facts About the Building
- Architects: Sylvanus Marston & Garrett Van Pelt; George H. Wiemeyer; Myron Hunt
- Built: North wing in 1920; tower and angled wings in 1930; bungalows from 1921–37; Maxwell House in 1929
- Status: Listed in the National Register of Historic Places
- Location: 125 South Grand Street
- Style: Spanish Colonial Revival style
- Main Materials: Reinforced concrete walls with beige stucco and a red terra-cotta tile roof
- Special Feature: Its six-story bell tower
 | Selma Burke |
 | Pauline Powell Burns |
 | Frederick J. Brown |
 | Robert Blackburn |





