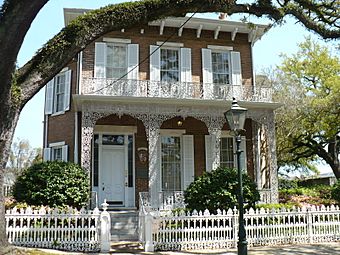Richards DAR House facts for kids
Quick facts for kids |
|
|
Richards DAR House
|
|
|
U.S. Historic district
Contributing property |
|

The Richards DAR House in 2008
|
|
| Location | Mobile, Alabama |
|---|---|
| Built | 1860 |
| Architectural style | Italianate |
| Part of | De Tonti Square Historic District (ID72000169) |
| Designated CP | February 7, 1972 |
The Richards DAR House is a special old house in Mobile, Alabama, USA. It is now a historic house museum, which means you can visit it to learn about the past. This beautiful house was finished in 1860 for Charles and Caroline Richards. It was built in a style called Italianate, which was popular back then.
The house is part of the De Tonti Square Historic District. This whole area was added to the National Register of Historic Places on February 7, 1972. This list helps protect important historical places. Today, four groups of the Daughters of the American Revolution (DAR) in Mobile work together to take care of the house and run it as a museum. Experts say it's one of the best examples of a mid-19th century home in Mobile.
Contents
A Look Back: History of the House
Who Built the Richards House?
The Richards DAR House was built in 1860. It was made for Charles G. Richards and his wife, Caroline Elizabeth Steele. Charles was a steamboat captain. This means he was in charge of boats that traveled on rivers.
How the House Changed Hands
The Richards family lived in the house for many years. They owned it until 1946. Then, a company called Ideal Cement Company bought it. They changed it in 1947 to use as their offices.
In 1973, the company gave the house to the city of Mobile. The city then let the Daughters of the American Revolution use it. They turned it into the museum we see today.
What Makes the House Special: Architecture
Outside the House
The Richards DAR House is a two-story building made of brick. Its outside look is called Italianate style. This style often has fancy details. The main part of the house is shaped like a rectangle. At the back, it has rounded sections called semi-octagonal bays.
One of the most amazing parts is the cast iron veranda. This is like a porch that goes across the front of the house. It has beautiful iron designs with figures that stand for the four seasons. The floor of the veranda is made of marble and granite. Look up at the roof line, and you'll see decorative brackets and panels. The roof itself is a shallow hipped roof.
Inside the House
When you go inside, the house has a special layout. It's called a side-hall plan. This means there's a hallway along one side of the house.
Inside, you can see many beautiful old features. There's a curved staircase that winds upwards. The fireplaces have fancy marble mantels. You can also see the original bronze chandeliers, which are like fancy hanging lights. The windows are very tall, reaching from the floor almost to the ceiling. They offer great views of the veranda outside.
 | James Van Der Zee |
 | Alma Thomas |
 | Ellis Wilson |
 | Margaret Taylor-Burroughs |


