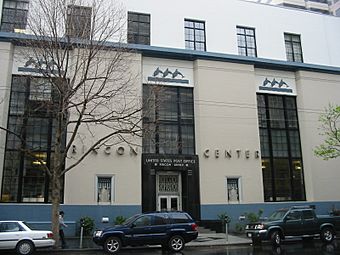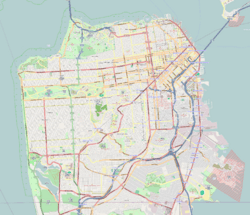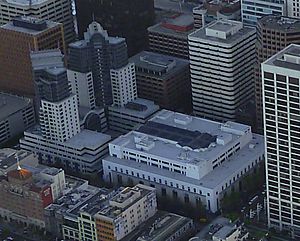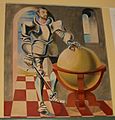Rincon Center facts for kids
|
Rincon Annex
|
|

Rincon Center in May 2006
|
|
| Location | 101--199 Mission St., San Francisco, California |
|---|---|
| Area | 1.9 acres (0.77 ha) |
| Built | 1940 |
| Built by | George A. Fuller Construction Co. |
| Architect | Gilbert Stanley Underwood |
| Architectural style | Streamline Moderne |
| NRHP reference No. | 79000537 |
Quick facts for kids Significant dates |
|
| Added to NRHP | November 16, 1979 |
Rincon Center is a large complex in San Francisco, California. It has shops, restaurants, offices, and apartments. This center includes two main buildings. One of them is the historic Rincon Annex, which used to be a post office. The whole complex covers a city block near the Embarcadero. It is bordered by Mission, Howard, Spear, and Steuart Streets.
Contents
The Historic Rincon Annex Building
The original Rincon Annex building was once a post office. It was designed by Gilbert Stanley Underwood and finished in 1940. The building's style is called Streamline Moderne. This style uses smooth lines and rounded shapes, like a fast train or ship. In 1979, it was added to the National Register of Historic Places. This means it's an important historical site. Outside, you can see cool stone carvings of dolphins above the doors and windows.
Amazing Murals Inside
Inside the Rincon Annex, there are 27 large paintings called the "History of San Francisco" murals. A Russian artist named Anton Refregier painted them between 1941 and 1948. He used a special paint called tempera on a prepared wall surface called gesso. These murals show important moments in the history of California and San Francisco.
The murals are in a style called social realism. This means they show real-life scenes and often focus on social issues. When they were finished after World War II, some people had strong opinions about them. Some critics didn't like the art style or questioned the artist's political ideas. The disagreements even reached the U.S. Congress! Luckily, the murals were saved. They helped make sure the post office lobby was kept as part of the new Rincon Center.
Rincon Center's Modern Expansion
In the 1980s, the old post office building was made available for new development. A company called Perini Land & Development Company helped turn it into a modern, mixed-use center. The main designer for this project was Scott Johnson. The new complex was finished in 1988.
The Rincon Annex building got two new stories of offices on top. The inside was opened up to create a huge, five-story open space called an atrium. This atrium has a long skylight, about 200-foot (61 m) long, letting in lots of light. There's also a food court on the lower level. A new 23-story building was built next to it. This new building has a new post office, more offices, and 320 apartments in two tall towers.
There used to be a cool art piece in the atrium called "Rain Cloud." It was designed by Doug Hollis and was an 85-foot (26 m) column of water drops falling from a box with 4,000 holes. This art piece was removed in the early 2020s during a renovation. Another art piece, a frieze by Richard Haas, was also removed. Now, the atrium has vegetated panels, which are walls covered with plants.
Before the COVID-19 pandemic, you could take walking tours of the amazing Rincon Annex murals. These tours were led by San Francisco City Guides.
-
Refregier mural, Panel #3, "Sir Francis Drake"
Images for kids
 | Selma Burke |
 | Pauline Powell Burns |
 | Frederick J. Brown |
 | Robert Blackburn |




























